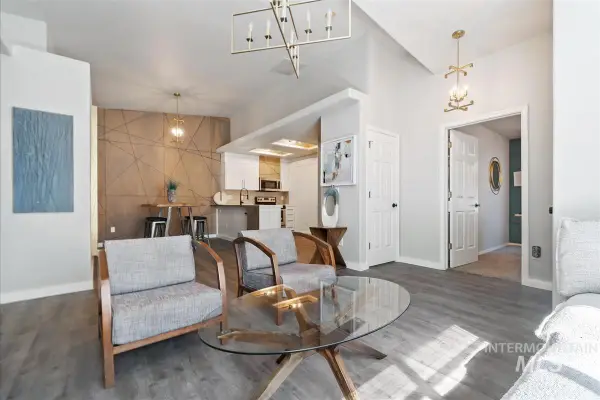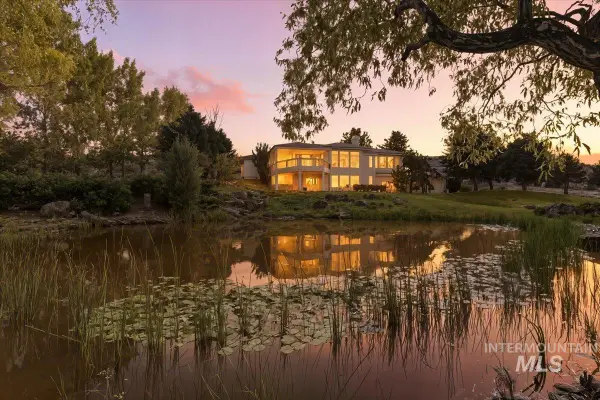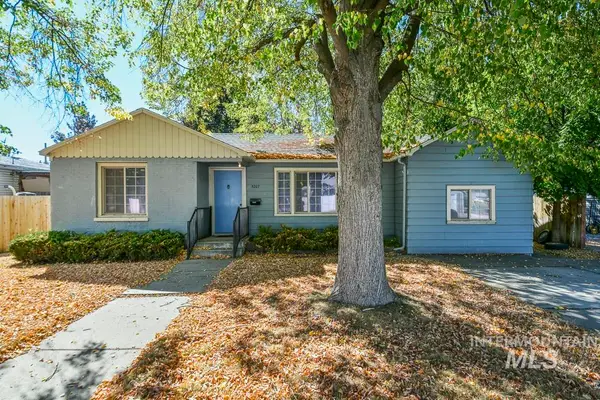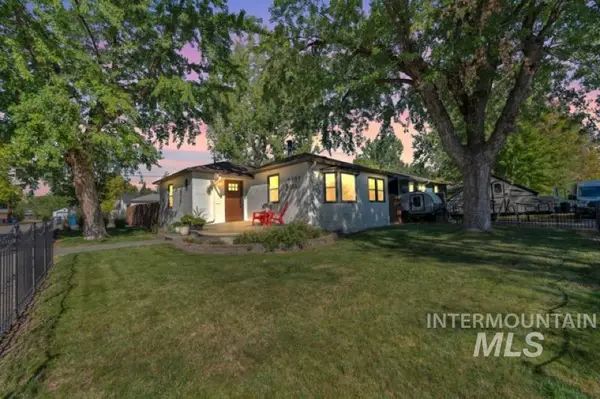4494 S Seabiscuit Ave, Boise, ID 83709
Local realty services provided by:ERA West Wind Real Estate
4494 S Seabiscuit Ave,Boise, ID 83709
$524,900
- 3 Beds
- 3 Baths
- 1,976 sq. ft.
- Single family
- Active
Listed by:dan cantrell
Office:silvercreek realty group
MLS#:98963051
Source:ID_IMLS
Price summary
- Price:$524,900
- Price per sq. ft.:$265.64
- Monthly HOA dues:$27.08
About this home
Welcome to this beautifully maintained single-level home featuring a private east-facing backyard with no rear neighbors, a large covered patio, and a convenient storage shed, perfect for relaxing mornings or entertaining guests in peace and privacy. Inside, you'll find vaulted ceilings that enhance the spacious feel of the kitchen, eating area, great room, and formal dining room, all highlighted by rich hardwood floors. The kitchen is equipped with stainless steel appliances, granite countertops, a large island, and a pantry. The split floor plan ensures privacy for all, with the spacious primary suite offering direct access to the back patio. The en-suite bathroom includes a soaker tub, separate shower, and a generously sized walk-in closet. Located just minutes from shopping, restaurants, a gym, golf courses, schools, parks, a library, and a YMCA, this home blends comfort, privacy, and convenience in one exceptional package.
Contact an agent
Home facts
- Year built:2006
- Listing ID #:98963051
- Added:1 day(s) ago
- Updated:September 27, 2025 at 01:36 AM
Rooms and interior
- Bedrooms:3
- Total bathrooms:3
- Full bathrooms:3
- Living area:1,976 sq. ft.
Heating and cooling
- Cooling:Central Air
- Heating:Forced Air, Natural Gas
Structure and exterior
- Roof:Architectural Style
- Year built:2006
- Building area:1,976 sq. ft.
- Lot area:0.19 Acres
Schools
- High school:Mountain View
- Middle school:Lake Hazel
- Elementary school:Hillsdale
Utilities
- Water:City Service
Finances and disclosures
- Price:$524,900
- Price per sq. ft.:$265.64
- Tax amount:$1,220 (2024)
New listings near 4494 S Seabiscuit Ave
- New
 $389,900Active3 beds 2 baths1,124 sq. ft.
$389,900Active3 beds 2 baths1,124 sq. ft.2941 S Ladera, Boise, ID 83705
MLS# 98963050Listed by: KELLER WILLIAMS REALTY BOISE - New
 $1,550,000Active4 beds 4 baths3,358 sq. ft.
$1,550,000Active4 beds 4 baths3,358 sq. ft.6953 W Hollilynn Drive, Boise, ID 83709
MLS# 98963027Listed by: EQUITY NORTHWEST REAL ESTATE - New
 $349,900Active2 beds 3 baths1,120 sq. ft.
$349,900Active2 beds 3 baths1,120 sq. ft.1427 N Bluffs Ridge Lane, Boise, ID 83704
MLS# 98963029Listed by: JPAR LIVE LOCAL - New
 $339,900Active2 beds 1 baths1,152 sq. ft.
$339,900Active2 beds 1 baths1,152 sq. ft.5207 W Peg St, Boise, ID 83706
MLS# 98963034Listed by: 208 PROPERTIES REALTY GROUP - New
 $499,900Active3 beds 2 baths1,336 sq. ft.
$499,900Active3 beds 2 baths1,336 sq. ft.3526 S Ticonderoga Way, Boise, ID 83706
MLS# 98963006Listed by: JPAR LIVE LOCAL - New
 $824,997Active4 beds 3 baths2,252 sq. ft.
$824,997Active4 beds 3 baths2,252 sq. ft.4803 Mountain View Dr, Boise, ID 83704
MLS# 98963015Listed by: JPAR LIVE LOCAL - Open Sun, 11am to 1pmNew
 $399,997Active2 beds 1 baths888 sq. ft.
$399,997Active2 beds 1 baths888 sq. ft.2324 W Ona St, Boise, ID 83705
MLS# 98963018Listed by: BOISE PREMIER REAL ESTATE - Open Sat, 11am to 1pmNew
 $649,999Active3 beds 2 baths1,646 sq. ft.
$649,999Active3 beds 2 baths1,646 sq. ft.497 E Old Saybrook Dr, Boise, ID 83706
MLS# 98962996Listed by: KELLER WILLIAMS REALTY BOISE - New
 $405,000Active3 beds 2 baths1,315 sq. ft.
$405,000Active3 beds 2 baths1,315 sq. ft.8806 W Midland St, Boise, ID 83704
MLS# 98963002Listed by: SILVERCREEK REALTY GROUP
