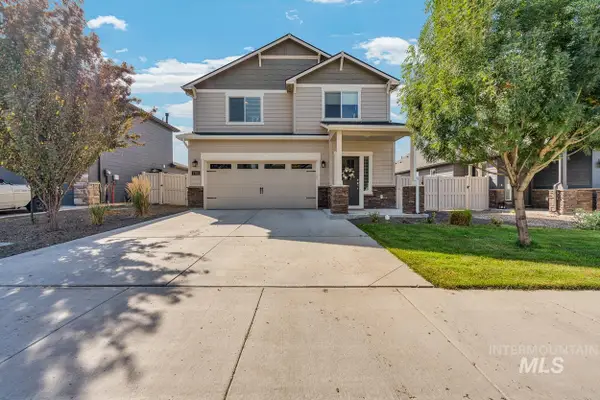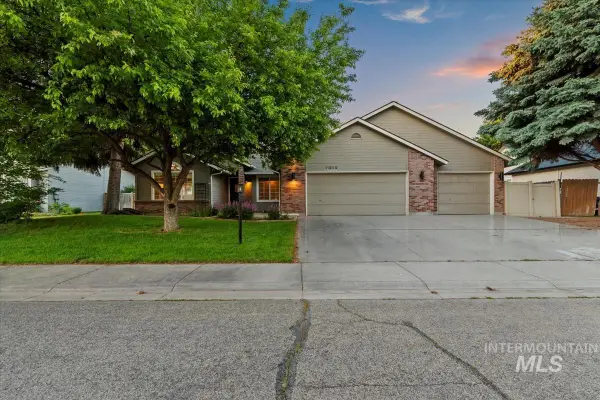4701 N. Sorrento Dr., Boise, ID 83704
Local realty services provided by:ERA West Wind Real Estate
Listed by:lynn moore
Office:re/max executives
MLS#:98963507
Source:ID_IMLS
Price summary
- Price:$429,900
- Price per sq. ft.:$267.85
About this home
Second owner! This well-cared-for single-level home sits on a spacious .28-acre corner lot and features both a family room and a living room with a cozy fireplace insert. Recent updates include Interior Paint (2025) a new roof and windows (2017), a whole house fan (2022), ductwork professionally cleaned (2024), and updated sprinkler valves for irrigation. Inside, enjoy fresh laminate flooring, a utility room with sink, and a bright kitchen ready for your personal touch. The layout offers three comfortable bedrooms, two bathrooms, and thoughtful touches like pocket doors. The garage includes built-in shelving, while the large yard is a true highlight—complete with a garden area, two blackberry bushes, rose bushes, and two lilac bushes. Relax or entertain with plenty of room to play, and appreciate the freedom of no HOA restrictions. Conveniently located near schools, parks, and shopping, this home combines comfort, updates, and flexibility. Don’t miss your chance to make it yours!
Contact an agent
Home facts
- Year built:1968
- Listing ID #:98963507
- Added:1 day(s) ago
- Updated:October 02, 2025 at 04:44 PM
Rooms and interior
- Bedrooms:3
- Total bathrooms:2
- Full bathrooms:2
- Living area:1,605 sq. ft.
Heating and cooling
- Cooling:Central Air
- Heating:Forced Air, Natural Gas
Structure and exterior
- Roof:Architectural Style
- Year built:1968
- Building area:1,605 sq. ft.
- Lot area:0.28 Acres
Schools
- High school:Capital
- Middle school:River Glen Jr
- Elementary school:Mountain View
Utilities
- Water:City Service
Finances and disclosures
- Price:$429,900
- Price per sq. ft.:$267.85
- Tax amount:$2,035 (2024)
New listings near 4701 N. Sorrento Dr.
- New
 $460,000Active3 beds 3 baths1,620 sq. ft.
$460,000Active3 beds 3 baths1,620 sq. ft.7585 Blackberry, Boise, ID 83709
MLS# 98963520Listed by: BOISE PREMIER REAL ESTATE - New
 $639,990Active5 beds 3 baths3,132 sq. ft.
$639,990Active5 beds 3 baths3,132 sq. ft.5927 N Collister Dr, Boise, ID 83703
MLS# 98963523Listed by: KELLER WILLIAMS REALTY BOISE - New
 $667,000Active4 beds 3 baths2,892 sq. ft.
$667,000Active4 beds 3 baths2,892 sq. ft.5076 N Samson Avenue, Boise, ID 83704
MLS# 98963524Listed by: GROUP ONE SOTHEBY'S INT'L REALTY - New
 $519,900Active3 beds 2 baths1,926 sq. ft.
$519,900Active3 beds 2 baths1,926 sq. ft.11909 W Patrina Dr, Boise, ID 83713
MLS# 98963526Listed by: AMHERST MADISON - New
 $695,000Active4 beds 4 baths2,298 sq. ft.
$695,000Active4 beds 4 baths2,298 sq. ft.10093 W Mcmillan & 10095 Mcmillan (adu), Boise, ID 83704
MLS# 98963435Listed by: KELLER WILLIAMS REALTY BOISE - New
 $685,000Active4 beds 3 baths2,136 sq. ft.
$685,000Active4 beds 3 baths2,136 sq. ft.10105 W Mcmillan & 10107 Mcmillan (adu), Boise, ID 83704
MLS# 98963437Listed by: KELLER WILLIAMS REALTY BOISE - New
 $705,000Active5 beds 4 baths2,630 sq. ft.
$705,000Active5 beds 4 baths2,630 sq. ft.10061 W Mcmillan & 10063 Mcmillan (adu), Boise, ID 83704
MLS# 98963441Listed by: KELLER WILLIAMS REALTY BOISE - Open Fri, 4 to 6pmNew
 $620,000Active2 beds 3 baths1,650 sq. ft.
$620,000Active2 beds 3 baths1,650 sq. ft.1993 S. Wood Duck Lane, Boise, ID 83706
MLS# 98963499Listed by: KELLER WILLIAMS REALTY BOISE - New
 $109,900Active2 beds 2 baths924 sq. ft.
$109,900Active2 beds 2 baths924 sq. ft.8056 W Manassas Ln, Boise, ID 83714
MLS# 98963504Listed by: HOMES OF IDAHO - New
 $824,900Active3 beds 3 baths2,112 sq. ft.
$824,900Active3 beds 3 baths2,112 sq. ft.2569 S New Haven Ln., Boise, ID 83716
MLS# 98963506Listed by: BOISE PREMIER REAL ESTATE
