4975 N Morninggale Way, Boise, ID 83713
Local realty services provided by:ERA West Wind Real Estate
Listed by:morgan hoffman
Office:jpar live local
MLS#:98953413
Source:ID_IMLS
Price summary
- Price:$700,000
- Price per sq. ft.:$320.81
- Monthly HOA dues:$34.17
About this home
Welcome to this beautifully renovated single-level home in a quiet, tree lined neighborhood. Inside, you will find newly refinished hardwood floors throughout and thoughtful updates that make everyday living comfortable and easy. The wrap-around kitchen features granite counters, a breakfast bar, new stainless appliances including a gas range and counter-depth fridge, plus a walk-in pantry. The spacious primary suite has direct access to a private covered patio, perfect for morning coffee or relaxing in the evening. The ensuite bathroom feels like a spa with a walk in shower with floor to ceiling tile, two benches and separate vanities, plus a large walk in closet. Out front, there is a welcoming courtyard. In back, the yard is landscaped to feel private, with a covered patio and fire pit ready for you to enjoy. Solar panels (valued at over $30k) are included, offering energy savings right from the start. This home combines modern updates with classic charm in a setting you will appreciate every day.
Contact an agent
Home facts
- Year built:1998
- Listing ID #:98953413
- Added:83 day(s) ago
- Updated:September 04, 2025 at 02:14 PM
Rooms and interior
- Bedrooms:4
- Total bathrooms:2
- Full bathrooms:2
- Living area:2,182 sq. ft.
Heating and cooling
- Cooling:Central Air
- Heating:Forced Air, Natural Gas
Structure and exterior
- Roof:Architectural Style, Composition
- Year built:1998
- Building area:2,182 sq. ft.
- Lot area:0.22 Acres
Schools
- High school:Centennial
- Middle school:Lowell Scott Middle
- Elementary school:Joplin
Utilities
- Water:City Service
Finances and disclosures
- Price:$700,000
- Price per sq. ft.:$320.81
- Tax amount:$2,540 (2024)
New listings near 4975 N Morninggale Way
- Open Fri, 4 to 7pmNew
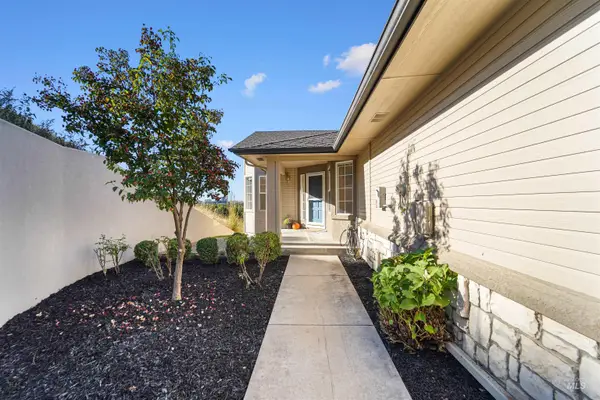 $915,000Active3 beds 2 baths2,485 sq. ft.
$915,000Active3 beds 2 baths2,485 sq. ft.1401 W Camel Back Lane, Boise, ID 83702
MLS# 98962736Listed by: HOMES OF IDAHO - Open Sun, 3 to 5pmNew
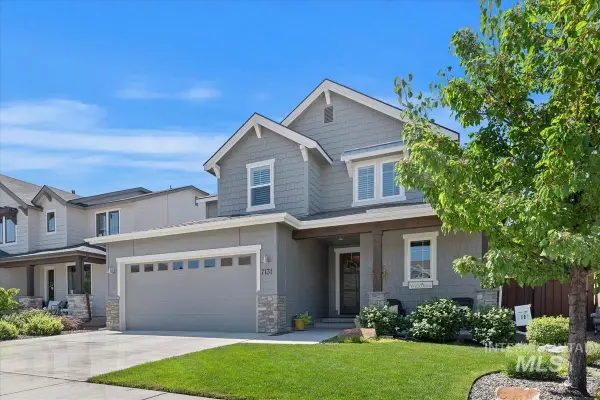 $825,000Active5 beds 4 baths2,913 sq. ft.
$825,000Active5 beds 4 baths2,913 sq. ft.7131 E Ghost Bar, Boise, ID 83716
MLS# 98962747Listed by: POWERHOUSE REAL ESTATE GROUP - New
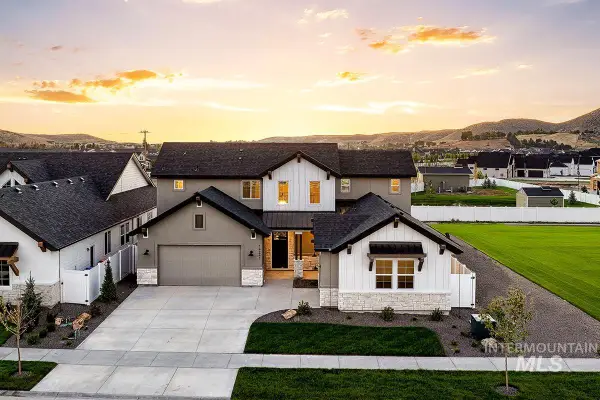 $1,127,209Active4 beds 4 baths3,288 sq. ft.
$1,127,209Active4 beds 4 baths3,288 sq. ft.14241 N Woodpecker Ave, Boise, ID 83714
MLS# 98962749Listed by: SILVERCREEK REALTY GROUP - New
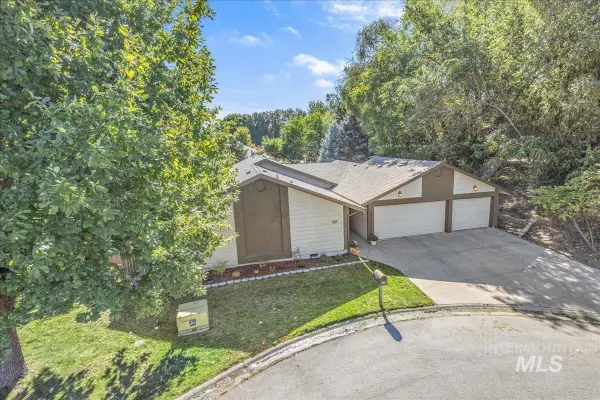 $699,900Active4 beds 3 baths2,106 sq. ft.
$699,900Active4 beds 3 baths2,106 sq. ft.387 W Pickerell Ct, Boise, ID 83706
MLS# 98962752Listed by: SUKHA LIVING - New
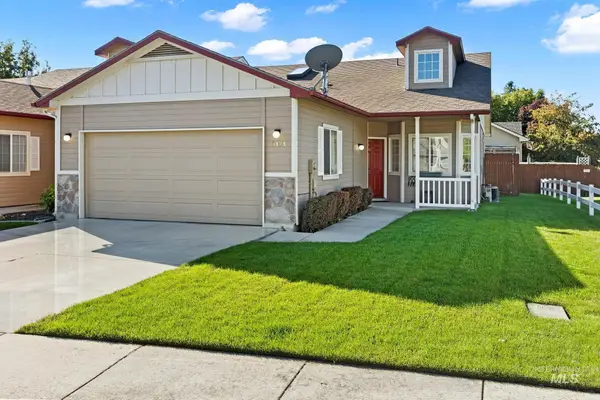 $369,000Active2 beds 2 baths1,161 sq. ft.
$369,000Active2 beds 2 baths1,161 sq. ft.9170 W Lancelot Ct, Boise, ID 83704
MLS# 98962753Listed by: SILVERCREEK REALTY GROUP - New
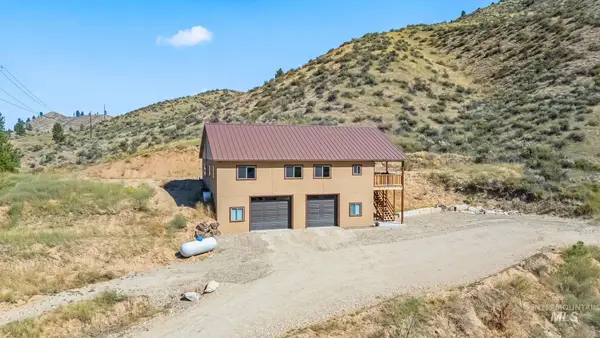 $575,000Active3 beds 3 baths1,863 sq. ft.
$575,000Active3 beds 3 baths1,863 sq. ft.357 Rimview Dr, Boise, ID 83716
MLS# 98962720Listed by: THE TRUSTED TRAIL REAL ESTATE SERVICES - New
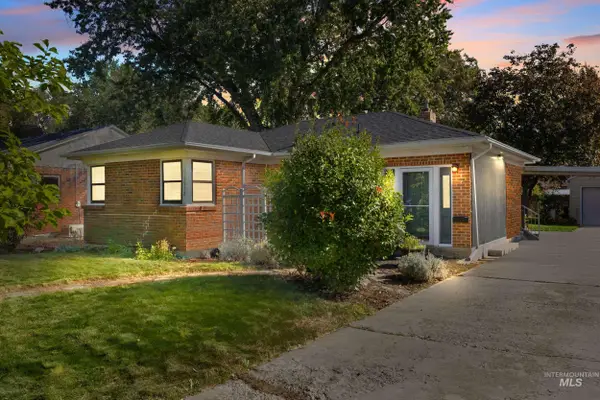 $485,000Active3 beds 1 baths1,961 sq. ft.
$485,000Active3 beds 1 baths1,961 sq. ft.1712 S Hervey St, Boise, ID 83705
MLS# 98962721Listed by: JASON MITCHELL REAL ESTATE - Open Sun, 3 to 5pmNew
 $435,000Active3 beds 2 baths1,419 sq. ft.
$435,000Active3 beds 2 baths1,419 sq. ft.7737 N Hole In One Place, Boise, ID 83714
MLS# 98962724Listed by: EVOLV BROKERAGE - New
 $430,000Active2 beds 2 baths1,291 sq. ft.
$430,000Active2 beds 2 baths1,291 sq. ft.7564 S Boysenberry Avenue, Boise, ID 83709
MLS# 98962726Listed by: SILVERCREEK REALTY GROUP - New
 $495,000Active4 beds 2 baths2,146 sq. ft.
$495,000Active4 beds 2 baths2,146 sq. ft.8425 W Wyndham Ln, Boise, ID 83704
MLS# 98962731Listed by: WEST REAL ESTATE GROUP
