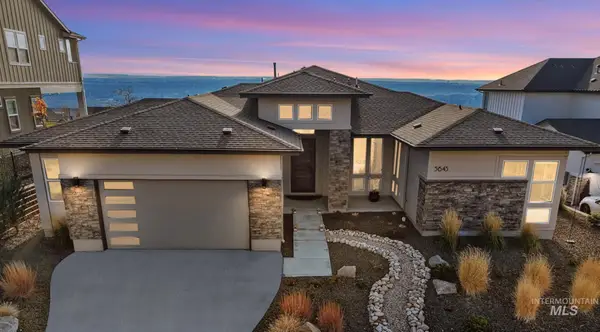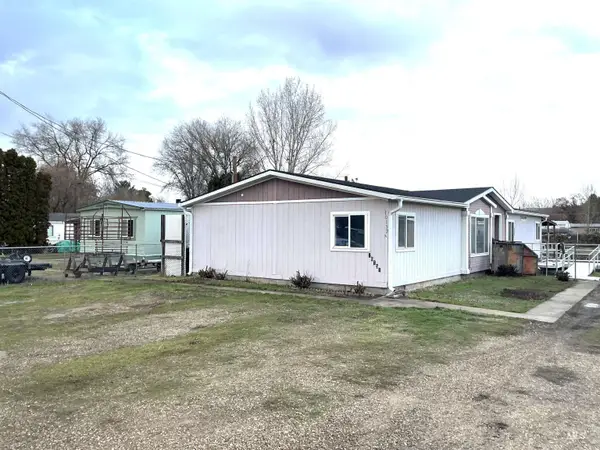5139 N Brookfield Pl, Boise, ID 83713
Local realty services provided by:ERA West Wind Real Estate
5139 N Brookfield Pl,Boise, ID 83713
$954,900
- 5 Beds
- 4 Baths
- 4,372 sq. ft.
- Single family
- Active
Listed by: benjamin zaverukha
Office: amherst madison
MLS#:98946497
Source:ID_IMLS
Price summary
- Price:$954,900
- Price per sq. ft.:$218.41
- Monthly HOA dues:$30
About this home
Price improvement on this beautiful 4,372 sqft custom home nestled in a coveted neighborhood where Boise, Meridian, and Eagle meet. Situated on a serene cul-de-sac, this home offers a perfect blend of luxury and comfort. The main floor boasts a spacious layout, featuring an elegant living area, gourmet kitchen and a cozy dining space. This home offers a pull-thru 3 car garage, complete with an RV bay. The basement is designed as a versatile in-law suite, featuring high ceilings, its own living area, 2 beds, 1 bath and full kitchen. It's an ideal space for guests or extended family members seeking privacy and comfort. Step outside to discover the beautifully landscaped yard, complete with raised garden boxes and flourishing grape vines, creating a tranquil oasis for outdoor relaxation & enjoyment. With its quiet and peaceful location in a highly sought-after neighborhood, this home offers the perfect combination of luxury, convenience, and tranquility. Don't miss the opportunity to make this dream home yours
Contact an agent
Home facts
- Year built:2005
- Listing ID #:98946497
- Added:260 day(s) ago
- Updated:November 21, 2025 at 04:08 PM
Rooms and interior
- Bedrooms:5
- Total bathrooms:4
- Full bathrooms:4
- Living area:4,372 sq. ft.
Heating and cooling
- Cooling:Central Air
- Heating:Forced Air, Natural Gas
Structure and exterior
- Roof:Composition
- Year built:2005
- Building area:4,372 sq. ft.
- Lot area:0.37 Acres
Schools
- High school:Centennial
- Middle school:Lowell Scott Middle
- Elementary school:Joplin
Utilities
- Water:City Service
Finances and disclosures
- Price:$954,900
- Price per sq. ft.:$218.41
New listings near 5139 N Brookfield Pl
- New
 $409,328Active3 beds 3 baths2,070 sq. ft.
$409,328Active3 beds 3 baths2,070 sq. ft.7869 E Hilton Head St, Nampa, ID 83687
MLS# 98968083Listed by: HOMES OF IDAHO - Open Sun, 1 to 4pmNew
 $1,350,000Active4 beds 3 baths2,974 sq. ft.
$1,350,000Active4 beds 3 baths2,974 sq. ft.5645 E Foxgrove Dr, Boise, ID 83716
MLS# 98968081Listed by: RE/MAX EXECUTIVES - New
 $524,999Active1 beds 1 baths877 sq. ft.
$524,999Active1 beds 1 baths877 sq. ft.323 W Jefferson #303, Boise, ID 83702
MLS# 98968079Listed by: PREMIER GROUP REALTY WEST - New
 $430,000Active3 beds 2 baths1,122 sq. ft.
$430,000Active3 beds 2 baths1,122 sq. ft.5224 S Yarrow Ave, Boise, ID 83716
MLS# 98968071Listed by: HOMES OF IDAHO - New
 $149,900Active3 beds 2 baths1,248 sq. ft.
$149,900Active3 beds 2 baths1,248 sq. ft.10014 Dewitt Lane, Boise, ID 83704
MLS# 98968069Listed by: SILVERCREEK REALTY GROUP - New
 $349,900Active3 beds 2 baths1,742 sq. ft.
$349,900Active3 beds 2 baths1,742 sq. ft.10132 W Maymie, Boise, ID 83714
MLS# 98968065Listed by: SILVERCREEK REALTY GROUP - New
 $1,229,000Active4 beds 4 baths3,438 sq. ft.
$1,229,000Active4 beds 4 baths3,438 sq. ft.9318 W Pandion Court, Boise, ID 83703
MLS# 98968057Listed by: GROUP ONE SOTHEBY'S INT'L REALTY - Open Sat, 12 to 2pmNew
 $729,000Active4 beds 3 baths2,238 sq. ft.
$729,000Active4 beds 3 baths2,238 sq. ft.3822 W Magnolia Lane, Boise, ID 83703
MLS# 98968060Listed by: KELLER WILLIAMS REALTY BOISE - New
 $1,950,000Active8 beds 12 baths1,604 sq. ft.
$1,950,000Active8 beds 12 baths1,604 sq. ft.2935-2947 W Jordan St., Boise, ID 83702
MLS# 98968064Listed by: EXP REALTY, LLC - New
 $295,000Active2 beds 2 baths840 sq. ft.
$295,000Active2 beds 2 baths840 sq. ft.2928 S Abbs Lane, Boise, ID 83705
MLS# 98968028Listed by: NAI SELECT, LLC
