6088 E Marmount Ct., Boise, ID 83716
Local realty services provided by:ERA West Wind Real Estate
6088 E Marmount Ct.,Boise, ID 83716
$2,699,930Last list price
- 5 Beds
- 6 Baths
- - sq. ft.
- Single family
- Sold
Listed by: caryn field-hector, candie bruchmanMain: 208-377-0422
Office: silvercreek realty group
MLS#:98935840
Source:ID_IMLS
Sorry, we are unable to map this address
Price summary
- Price:$2,699,930
- Monthly HOA dues:$108.33
About this home
Designed by world-renowned architect Mike Woodley, this rim lot home boasts rare, panoramic views of the Barber Valley and Boise City. The Verona is a one-of-a kind property, offering 5 en-suite bedrooms, dual offices, a media room, game room, and a bright club room surrounded by large windows. Enter through an oversized private courtyard into a grand foyer that leads to the great room—showcasing a fleet of 20ft windows, a sleek linear fireplace, and dual multi-slide doors. The chef’s kitchen features premium Wolf & Sub-Zero appliances and a spacious layout with ample storage that’s perfect for entertaining guests. Outdoor spaces include an oversized covered patio, courtyard, and a balcony off the luxurious primary suite that offers some of the best views in the entire city. This home is part of the elevated Harris North community featuring endless views, foothill living, and easy access to downtown Boise, the River, trails, and large employers.
Contact an agent
Home facts
- Year built:2025
- Listing ID #:98935840
- Added:280 day(s) ago
- Updated:November 20, 2025 at 07:33 AM
Rooms and interior
- Bedrooms:5
- Total bathrooms:6
- Full bathrooms:6
Heating and cooling
- Cooling:Central Air
- Heating:Forced Air, Natural Gas
Structure and exterior
- Roof:Architectural Style, Composition, Metal
- Year built:2025
Schools
- High school:Timberline
- Middle school:East Jr
- Elementary school:Riverside
Utilities
- Water:City Service
Finances and disclosures
- Price:$2,699,930
New listings near 6088 E Marmount Ct.
- New
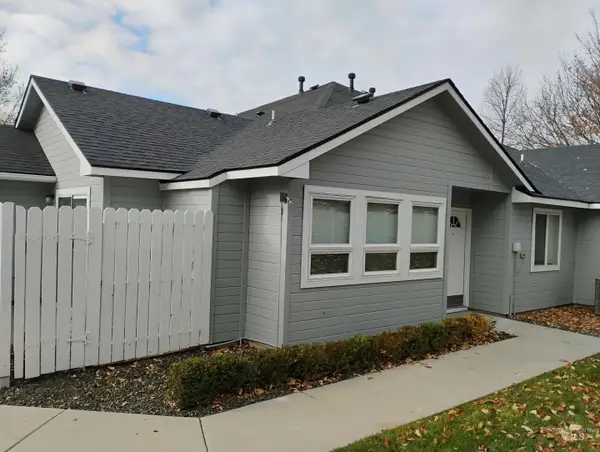 $307,000Active2 beds 2 baths1,024 sq. ft.
$307,000Active2 beds 2 baths1,024 sq. ft.8856 W Candleston Ln, Boise, ID 83709
MLS# 98967939Listed by: SILVERCREEK REALTY GROUP - Coming Soon
 $858,500Coming Soon3 beds 2 baths
$858,500Coming Soon3 beds 2 baths300 W Ofarrell, Boise, ID 83702
MLS# 98967917Listed by: KELLER WILLIAMS REALTY BOISE - New
 $940,000Active3 beds 3 baths2,515 sq. ft.
$940,000Active3 beds 3 baths2,515 sq. ft.18249 N Burnt Car Way, Boise, ID 83714
MLS# 98967935Listed by: BOISE PREMIER REAL ESTATE - Coming Soon
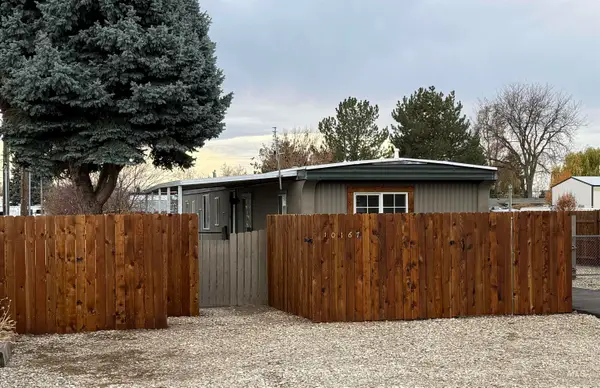 $270,000Coming Soon3 beds 2 baths
$270,000Coming Soon3 beds 2 baths10167 W Maymie Rd., Boise, ID 83714
MLS# 98967937Listed by: IDAHO LIFE REAL ESTATE  $499,880Pending3 beds 4 baths1,821 sq. ft.
$499,880Pending3 beds 4 baths1,821 sq. ft.1711 S Rock View Ln, Boise, ID 83705
MLS# 98967911Listed by: HOMES OF IDAHO- New
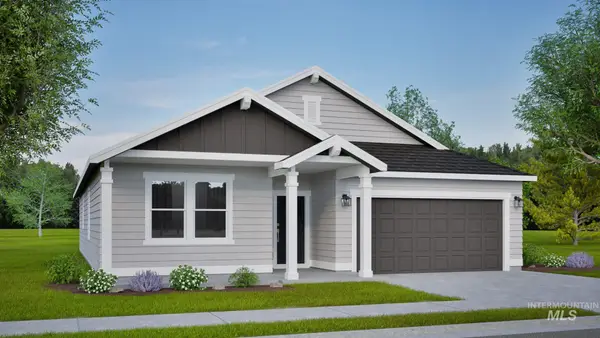 $436,990Active4 beds 2 baths1,979 sq. ft.
$436,990Active4 beds 2 baths1,979 sq. ft.905 W Audrey Acres Dr #Orchard, Nampa, ID 83686
MLS# 98967908Listed by: NEW HOME STAR IDAHO - New
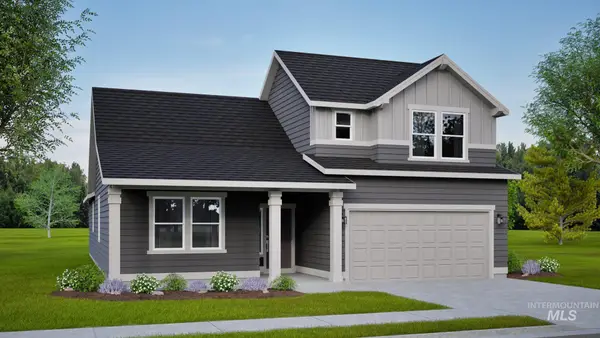 $440,990Active3 beds 2 baths2,258 sq. ft.
$440,990Active3 beds 2 baths2,258 sq. ft.TBD W Audrey Acres Dr #Orchard Encore, Nampa, ID 83686
MLS# 98967914Listed by: NEW HOME STAR IDAHO - New
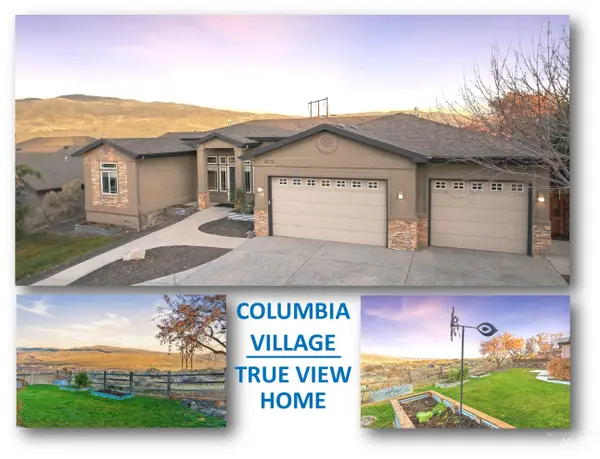 $917,000Active3 beds 3 baths2,205 sq. ft.
$917,000Active3 beds 3 baths2,205 sq. ft.4771 E Flores Ct., Boise, ID 83716
MLS# 98967915Listed by: SILVERCREEK REALTY GROUP - New
 $499,880Active3 beds 4 baths1,821 sq. ft.
$499,880Active3 beds 4 baths1,821 sq. ft.1719 S Rock View Ln, Boise, ID 83705
MLS# 98967893Listed by: KELLER WILLIAMS REALTY BOISE - New
 $1,399,000Active3 beds 3 baths2,915 sq. ft.
$1,399,000Active3 beds 3 baths2,915 sq. ft.1544 S Trent Point Way, Boise, ID 83712
MLS# 98967894Listed by: BOISE PREMIER REAL ESTATE
