7786 W Diamond Lake Drive, Boise, ID 83714
Local realty services provided by:ERA West Wind Real Estate
Listed by: andy ellison, marcie ellison
Office: exp realty, llc.
MLS#:98962212
Source:ID_IMLS
Price summary
- Price:$1,875,000
- Price per sq. ft.:$552.61
- Monthly HOA dues:$110.42
About this home
Breathtaking mountain views meet refined luxury in this stunning Dry Creek Ranch estate. Nestled on over an acre in the premier Estates neighborhood, this home welcomes you with its expansive great room filled with natural light, soaring vaulted ceilings & seamless indoor-outdoor living. The chef’s kitchen is a true centerpiece, featuring Bosch appliances, an oversized walk-in pantry, generous counter space & a spacious dining area designed for gathering and entertaining. Just off the main living space, a versatile flex room with backyard views is ideal for a home office, gym, media room - take your pick! The luxurious primary suite offers a private retreat with panoramic views, a spa-inspired bath with soaking tub, dual vanities & an oversized walk-in shower. Step outside to the covered patio and take in your private acre of open space framed by sweeping mountain vistas (with plenty or room to add your own private in-ground pool, outdoor kitchen, pool house, etc). Living in Dry Creek Ranch means access to unmatched community amenities, including scenic trails, two clubhouses & pools, a brand-new fitness center, sports courts, equestrian facilities & breathtaking foothill views. This home perfectly combines elevated living with resort-style amenities- Welcome home to your mountain-view retreat!
Contact an agent
Home facts
- Year built:2024
- Listing ID #:98962212
- Added:61 day(s) ago
- Updated:November 20, 2025 at 03:14 PM
Rooms and interior
- Bedrooms:4
- Total bathrooms:4
- Full bathrooms:4
- Living area:3,393 sq. ft.
Heating and cooling
- Cooling:Central Air
- Heating:Forced Air, Natural Gas
Structure and exterior
- Roof:Architectural Style, Composition
- Year built:2024
- Building area:3,393 sq. ft.
- Lot area:1.04 Acres
Schools
- High school:Eagle
- Middle school:Eagle Middle
- Elementary school:Seven Oaks
Utilities
- Water:Community Service
Finances and disclosures
- Price:$1,875,000
- Price per sq. ft.:$552.61
- Tax amount:$474 (2024)
New listings near 7786 W Diamond Lake Drive
- New
 $954,000Active8 beds 8 baths3,952 sq. ft.
$954,000Active8 beds 8 baths3,952 sq. ft.6545 W Lucky Lane, Boise, ID 83714
MLS# 98967946Listed by: 1ST PLACE REALTY, LLC - New
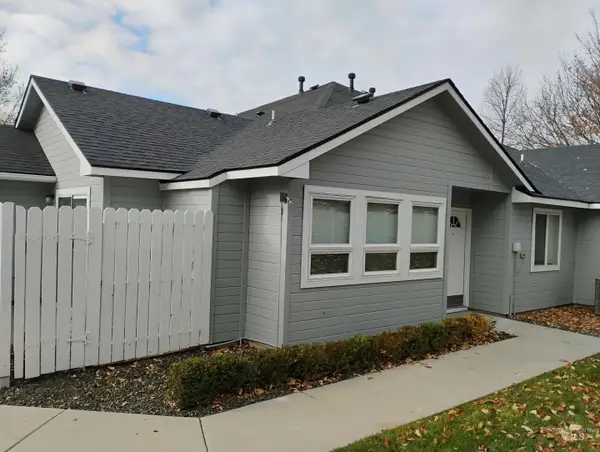 $307,000Active2 beds 2 baths1,024 sq. ft.
$307,000Active2 beds 2 baths1,024 sq. ft.8856 W Candleston Ln, Boise, ID 83709
MLS# 98967939Listed by: SILVERCREEK REALTY GROUP - Coming Soon
 $858,500Coming Soon3 beds 2 baths
$858,500Coming Soon3 beds 2 baths300 W Ofarrell, Boise, ID 83702
MLS# 98967917Listed by: KELLER WILLIAMS REALTY BOISE - New
 $940,000Active3 beds 3 baths2,515 sq. ft.
$940,000Active3 beds 3 baths2,515 sq. ft.18249 N Burnt Car Way, Boise, ID 83714
MLS# 98967935Listed by: BOISE PREMIER REAL ESTATE - Coming Soon
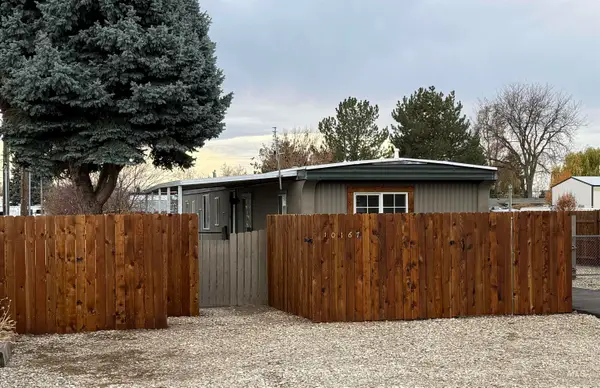 $270,000Coming Soon3 beds 2 baths
$270,000Coming Soon3 beds 2 baths10167 W Maymie Rd., Boise, ID 83714
MLS# 98967937Listed by: IDAHO LIFE REAL ESTATE  $499,880Pending3 beds 4 baths1,821 sq. ft.
$499,880Pending3 beds 4 baths1,821 sq. ft.1711 S Rock View Ln, Boise, ID 83705
MLS# 98967911Listed by: HOMES OF IDAHO- New
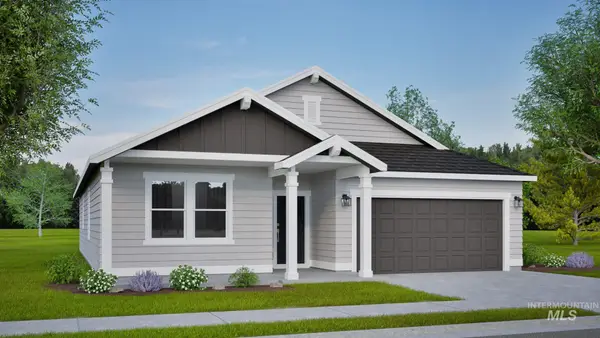 $436,990Active4 beds 2 baths1,979 sq. ft.
$436,990Active4 beds 2 baths1,979 sq. ft.905 W Audrey Acres Dr #Orchard, Nampa, ID 83686
MLS# 98967908Listed by: NEW HOME STAR IDAHO - New
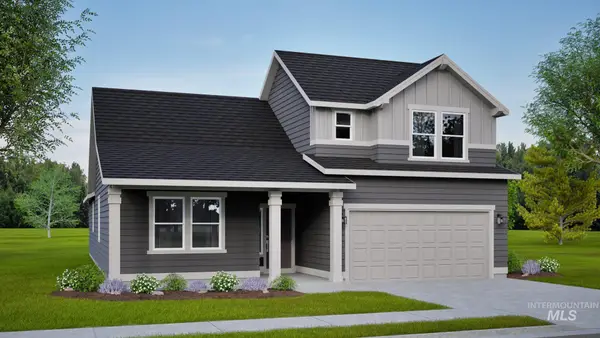 $440,990Active3 beds 2 baths2,258 sq. ft.
$440,990Active3 beds 2 baths2,258 sq. ft.TBD W Audrey Acres Dr #Orchard Encore, Nampa, ID 83686
MLS# 98967914Listed by: NEW HOME STAR IDAHO - New
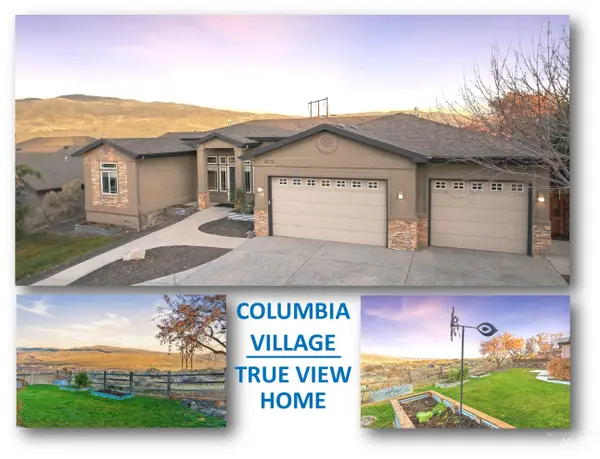 $917,000Active3 beds 3 baths2,205 sq. ft.
$917,000Active3 beds 3 baths2,205 sq. ft.4771 E Flores Ct., Boise, ID 83716
MLS# 98967915Listed by: SILVERCREEK REALTY GROUP - New
 $499,880Active3 beds 4 baths1,821 sq. ft.
$499,880Active3 beds 4 baths1,821 sq. ft.1719 S Rock View Ln, Boise, ID 83705
MLS# 98967893Listed by: KELLER WILLIAMS REALTY BOISE
