8453 W Cascade Lane, Boise, ID 83704
Local realty services provided by:ERA West Wind Real Estate
Listed by: judy trimble
Office: re/max executives
MLS#:98955529
Source:ID_IMLS
Price summary
- Price:$325,000
- Price per sq. ft.:$266.61
- Monthly HOA dues:$187
About this home
Move right in and enjoy modern comfort and style in this thoughtfully upgraded townhome! The main level features LVP flooring, a beautifully refreshed kitchen with granite countertops and custom cabinetry, plus resurfaced counters in all three bathrooms. Recent updates include a new A/C unit (2023) and a furnace installed within the past four years, ensuring year-round comfort.Fresh interior paint, upgraded baseboards, and a refinished private back deck make this home truly turnkey. The spacious primary suite offers dual vanities, a walk-in closet, and peekaboo views of the Boise foothills. Natural light fills every room, complemented by an attached garage with built-in shelving for added convenience.Enjoy community amenities including a sparkling pool, enclosed hot tub and sauna, and a clubhouse perfect for gatherings. Ideally located near shopping, dining, Boise Towne Square, and with quick access to I-84, this home combines style, comfort, and convenience. Option to assume FHA loan at 5.625 upon buyer obtaining approval. Must be owner occupied.
Contact an agent
Home facts
- Year built:1989
- Listing ID #:98955529
- Added:114 day(s) ago
- Updated:November 15, 2025 at 04:35 PM
Rooms and interior
- Bedrooms:2
- Total bathrooms:3
- Full bathrooms:3
- Living area:1,219 sq. ft.
Heating and cooling
- Cooling:Central Air
- Heating:Forced Air, Natural Gas
Structure and exterior
- Roof:Composition
- Year built:1989
- Building area:1,219 sq. ft.
- Lot area:0.04 Acres
Schools
- High school:Capital
- Middle school:Fairmont
- Elementary school:Morley Nelson
Utilities
- Water:City Service
Finances and disclosures
- Price:$325,000
- Price per sq. ft.:$266.61
- Tax amount:$1,638 (2024)
New listings near 8453 W Cascade Lane
- Coming Soon
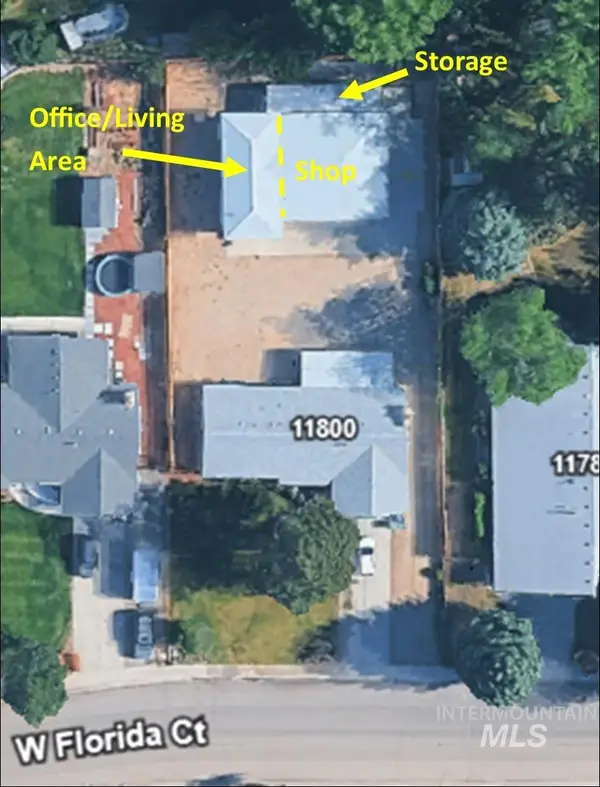 $695,000Coming Soon3 beds 2 baths
$695,000Coming Soon3 beds 2 baths11800 W Florida Drive, Boise, ID 83709
MLS# 98967303Listed by: SILVERCREEK REALTY GROUP - New
 $495,000Active3 beds 3 baths1,688 sq. ft.
$495,000Active3 beds 3 baths1,688 sq. ft.320 E Mayfield Springs Blvd, Mayfield, ID 83716
MLS# 98967402Listed by: TEAM REALTY - Open Sun, 11am to 3pmNew
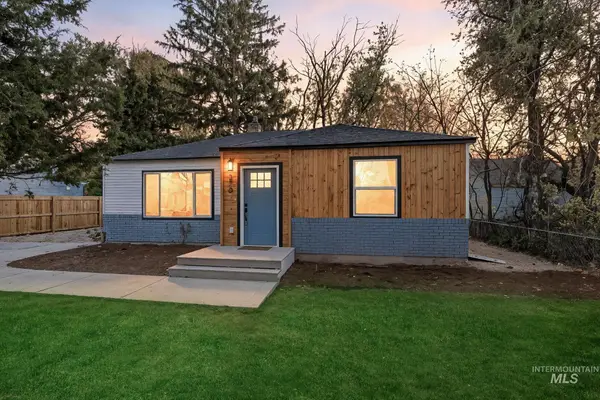 $599,990Active4 beds 2 baths1,583 sq. ft.
$599,990Active4 beds 2 baths1,583 sq. ft.325 W Howe St, Boise, ID 83706
MLS# 98967408Listed by: KELLER WILLIAMS REALTY BOISE - Open Sun, 1 to 3pmNew
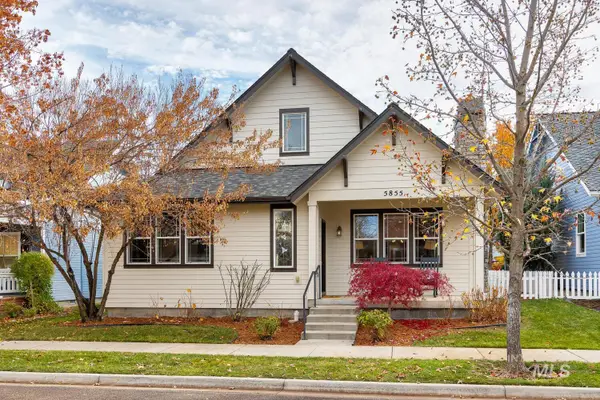 $635,000Active3 beds 3 baths2,360 sq. ft.
$635,000Active3 beds 3 baths2,360 sq. ft.5855 W Farm Market Rd, Boise, ID 83714
MLS# 98967410Listed by: THG REAL ESTATE - New
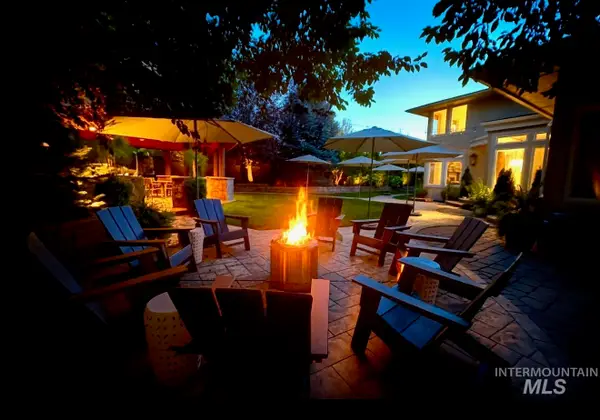 $1,899,000Active5 beds 4 baths3,905 sq. ft.
$1,899,000Active5 beds 4 baths3,905 sq. ft.3811 W Miners Farm Ct., Boise, ID 83714
MLS# 98967415Listed by: KELLER WILLIAMS REALTY BOISE - Open Sun, 12 to 2pmNew
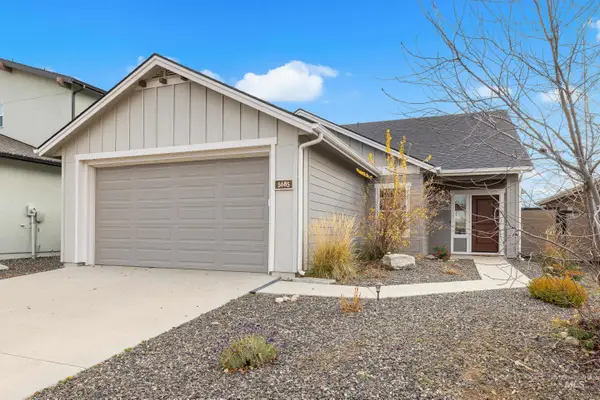 $460,000Active3 beds 2 baths1,404 sq. ft.
$460,000Active3 beds 2 baths1,404 sq. ft.5685 W Song Sparrow St, Boise, ID 83714
MLS# 98967422Listed by: COMPASS RE - New
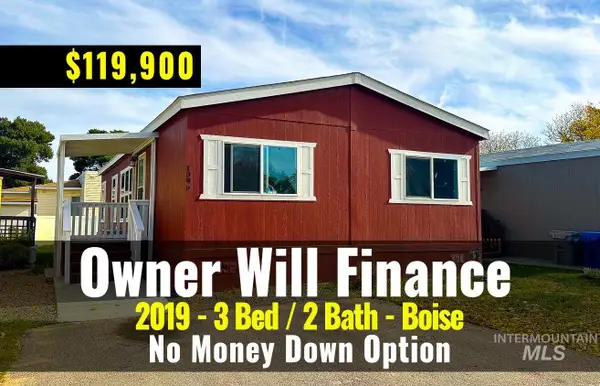 $119,900Active3 beds 2 baths1,152 sq. ft.
$119,900Active3 beds 2 baths1,152 sq. ft.1096 Sable Ln, Boise, ID 83704
MLS# 98967427Listed by: 208INVEST.COM - New
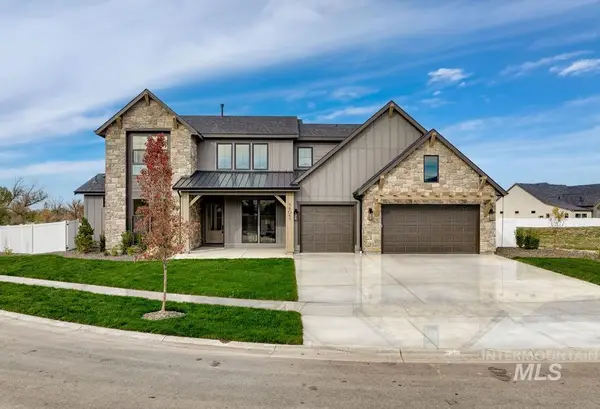 $1,354,328Active5 beds 5 baths3,659 sq. ft.
$1,354,328Active5 beds 5 baths3,659 sq. ft.14041 N Hornbill Way, Boise, ID 83714
MLS# 98967429Listed by: SILVERCREEK REALTY GROUP - Open Sat, 10am to 12pmNew
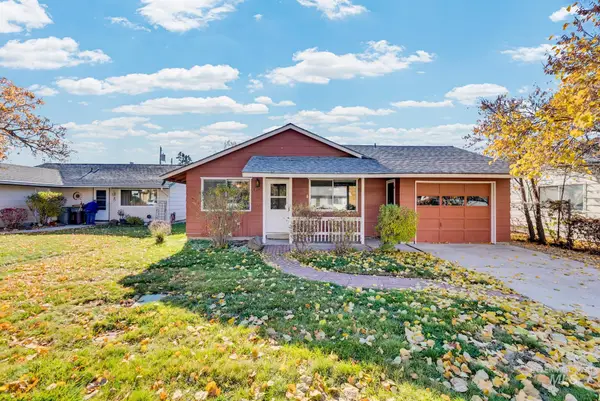 $310,000Active2 beds 1 baths884 sq. ft.
$310,000Active2 beds 1 baths884 sq. ft.6291 W Post St., Boise, ID 83704
MLS# 98967438Listed by: WINDERMERE REAL ESTATE PROFESSIONALS - New
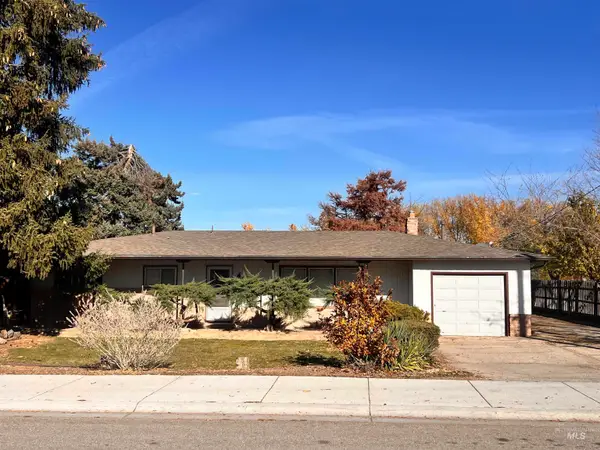 $475,000Active3 beds 2 baths1,612 sq. ft.
$475,000Active3 beds 2 baths1,612 sq. ft.4514 W. Camas St., Boise, ID 83705
MLS# 98967439Listed by: WINDERMERE REAL ESTATE PROFESSIONALS
