8525 W San Marino Dr., Boise, ID 83704
Local realty services provided by:ERA West Wind Real Estate
8525 W San Marino Dr.,Boise, ID 83704
$489,900
- 5 Beds
- 3 Baths
- 2,522 sq. ft.
- Single family
- Pending
Listed by:summer aston
Office:silvercreek realty group
MLS#:98957169
Source:ID_IMLS
Price summary
- Price:$489,900
- Price per sq. ft.:$194.25
About this home
Big price improvement on this classic Boise home in iconic West Bench location! Featuring a large, gorgeous corner lot with room for RV parking and space for everyone-with 3 bedrooms and 2 bathrooms upstairs (primary has an ensuite!), and an additional 2 bedrooms (non-egress windows), a rec room, bathroom and storage room in the basement. With two fireplaces, granite countertops in the kitchen, newer HVAC and roof, newer driveway, and oversized 2 car garage, this home is ready for your personalization. Enjoy the peaceful, fully fenced backyard from the oversized covered patio. Outstanding community with mature trees, no HOA, 15 minutes to downtown Boise and 5 minutes to the Greenbelt Trails. Walk to the new Canal Path Park, Hidden Lakes Reserve, or along the rim for the evening foothill sunset views. Grab this opportunity to establish your roots in West Boise!
Contact an agent
Home facts
- Year built:1966
- Listing ID #:98957169
- Added:50 day(s) ago
- Updated:September 25, 2025 at 07:29 AM
Rooms and interior
- Bedrooms:5
- Total bathrooms:3
- Full bathrooms:3
- Living area:2,522 sq. ft.
Heating and cooling
- Cooling:Central Air
- Heating:Forced Air, Natural Gas
Structure and exterior
- Roof:Architectural Style
- Year built:1966
- Building area:2,522 sq. ft.
- Lot area:0.27 Acres
Schools
- High school:Capital
- Middle school:River Glen Jr
- Elementary school:Mountain View
Utilities
- Water:City Service
Finances and disclosures
- Price:$489,900
- Price per sq. ft.:$194.25
- Tax amount:$2,753 (2024)
New listings near 8525 W San Marino Dr.
- New
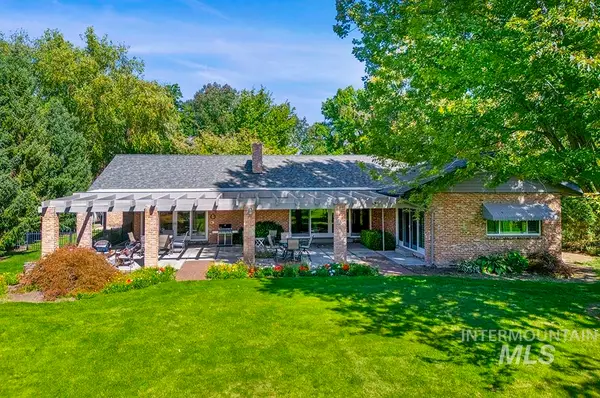 $1,298,000Active4 beds 4 baths4,086 sq. ft.
$1,298,000Active4 beds 4 baths4,086 sq. ft.4431 W Hillcrest Dr, Boise, ID 83705
MLS# 98962782Listed by: KELLER WILLIAMS REALTY BOISE - Open Sat, 1 to 4pmNew
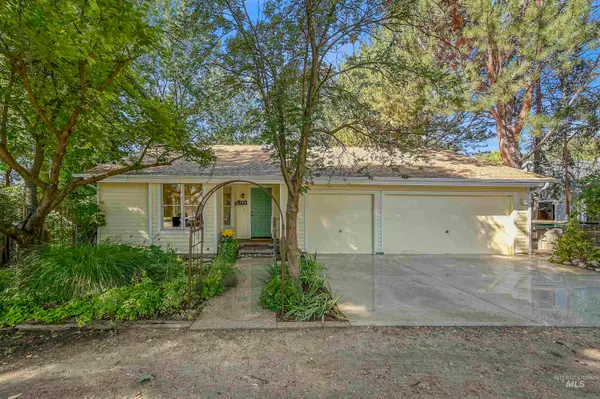 $799,000Active3 beds 2 baths2,349 sq. ft.
$799,000Active3 beds 2 baths2,349 sq. ft.3579 N 39th St, Boise, ID 83703
MLS# 98962793Listed by: POWERHOUSE REAL ESTATE GROUP - New
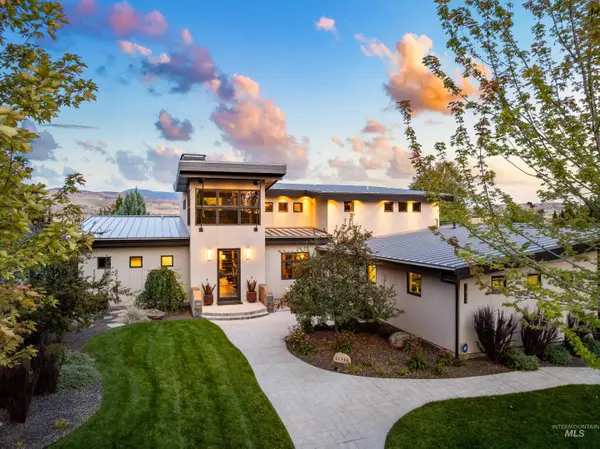 $2,395,000Active5 beds 5 baths5,100 sq. ft.
$2,395,000Active5 beds 5 baths5,100 sq. ft.12344 N Upper Ridge Place, Boise, ID 83714
MLS# 98962807Listed by: THG REAL ESTATE - Open Sat, 11am to 2pmNew
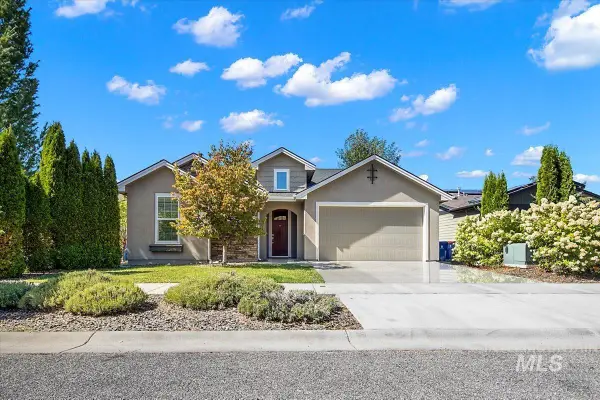 $499,000Active3 beds 2 baths1,748 sq. ft.
$499,000Active3 beds 2 baths1,748 sq. ft.18187 N Highfield Way, Boise, ID 83714
MLS# 98962769Listed by: BETTER HOMES & GARDENS 43NORTH - New
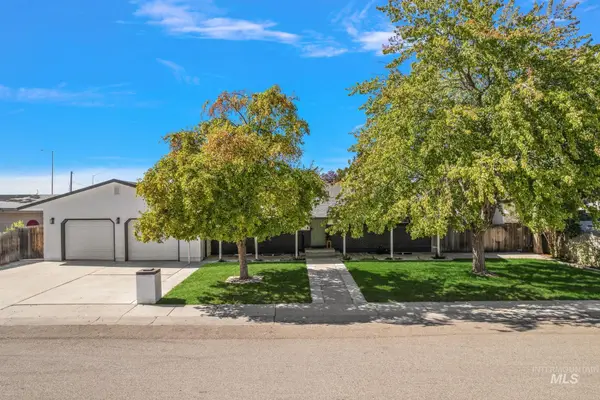 $579,990Active4 beds 2 baths2,607 sq. ft.
$579,990Active4 beds 2 baths2,607 sq. ft.6525 Grandview Dr, Boise, ID 83709
MLS# 98962770Listed by: KELLER WILLIAMS REALTY BOISE - New
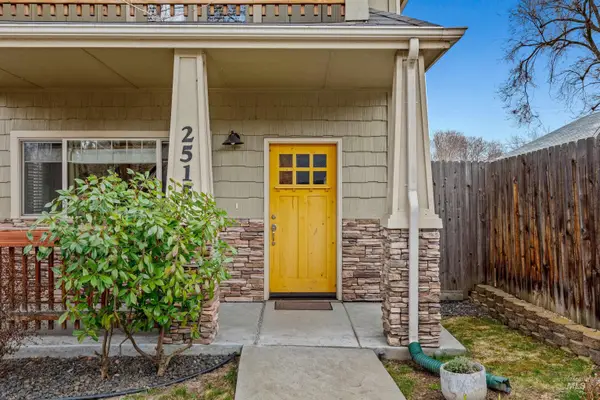 $625,000Active3 beds 3 baths1,697 sq. ft.
$625,000Active3 beds 3 baths1,697 sq. ft.2515 N 21st St, Boise, ID 83702
MLS# 98962779Listed by: KELLER WILLIAMS REALTY BOISE - New
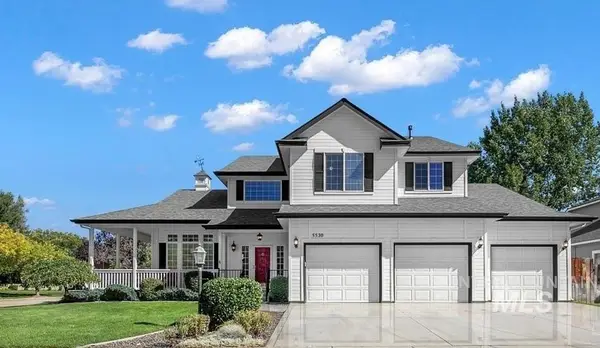 $849,900Active6 beds 4 baths4,326 sq. ft.
$849,900Active6 beds 4 baths4,326 sq. ft.5530 N Papago Ave, Boise, ID 83713
MLS# 98962756Listed by: SILVERCREEK REALTY GROUP - Open Fri, 4 to 7pmNew
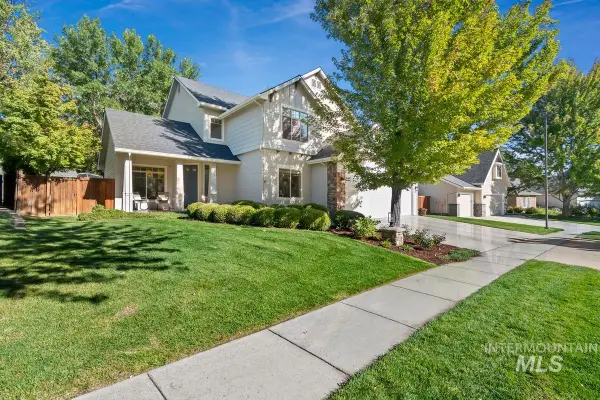 $997,000Active5 beds 3 baths2,854 sq. ft.
$997,000Active5 beds 3 baths2,854 sq. ft.5350 E Softwood, Boise, ID 83716
MLS# 98962758Listed by: KELLER WILLIAMS REALTY BOISE - Coming Soon
 $725,000Coming Soon3 beds 3 baths
$725,000Coming Soon3 beds 3 baths6534 W Glencrest Ln, Boise, ID 83714
MLS# 98962764Listed by: COMPASS RE - Open Fri, 4 to 7pmNew
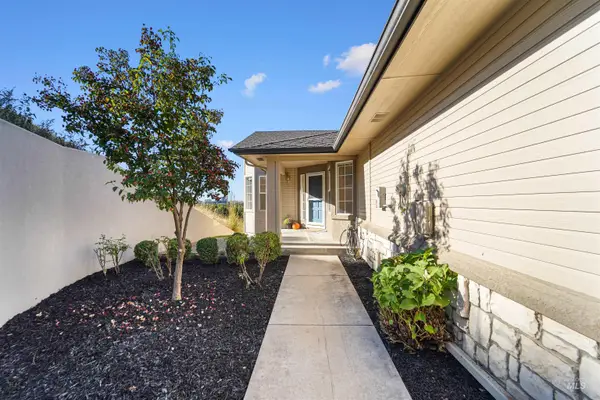 $915,000Active3 beds 2 baths2,485 sq. ft.
$915,000Active3 beds 2 baths2,485 sq. ft.1401 W Camel Back Lane, Boise, ID 83702
MLS# 98962736Listed by: HOMES OF IDAHO
