1479 W Oakhampton Dr, Eagle, ID 83616
Local realty services provided by:ERA West Wind Real Estate
1479 W Oakhampton Dr,Eagle, ID 83616
$1,425,000
- 4 Beds
- 4 Baths
- 4,348 sq. ft.
- Single family
- Active
Upcoming open houses
- Sun, Oct 1901:00 pm - 04:00 pm
Listed by:nikolas buich
Office:better homes & gardens 43north
MLS#:98964889
Source:ID_IMLS
Price summary
- Price:$1,425,000
- Price per sq. ft.:$327.74
- Monthly HOA dues:$33.33
About this home
Designed for those who love to entertain and live beautifully, this exquisite home seamlessly blends timeless elegance with everyday luxury, all on a 1/3+ acre lot backing directly to Banbury Golf Course. Enjoy sweeping southern views of Banbury Ridge and the 4th tee from your private primary balcony, the perfect spot for morning coffee or sunset wine. The airy open floor plan is ideal for gatherings, with a sophisticated wine bar, expansive sports lounge, and a chef’s kitchen boasting a grand granite island, premium appliances, and a charming farmhouse sink. A classic library with 12’ built-ins and rolling ladder offers a refined retreat, while the primary suite is a serene sanctuary with a spa-inspired bath, dual vanities, walk-in shower, two spacious closets, and a private fitness room. A main-level guest suite with its own entrance is ideal for visitors or multi-gen living. Outdoors, lush landscaping surrounds the home, while an oversized garage/shop and storage shed offer ample space for toys and hobbies. A truly rare opportunity to live and play in one of Eagle’s most coveted golf communities.
Contact an agent
Home facts
- Year built:2006
- Listing ID #:98964889
- Added:1 day(s) ago
- Updated:October 17, 2025 at 02:25 PM
Rooms and interior
- Bedrooms:4
- Total bathrooms:4
- Full bathrooms:4
- Living area:4,348 sq. ft.
Heating and cooling
- Cooling:Central Air
- Heating:Forced Air, Natural Gas
Structure and exterior
- Roof:Composition
- Year built:2006
- Building area:4,348 sq. ft.
- Lot area:0.34 Acres
Schools
- High school:Eagle
- Middle school:Eagle Middle
- Elementary school:Andrus
Utilities
- Water:City Service
Finances and disclosures
- Price:$1,425,000
- Price per sq. ft.:$327.74
- Tax amount:$4,380 (2024)
New listings near 1479 W Oakhampton Dr
- New
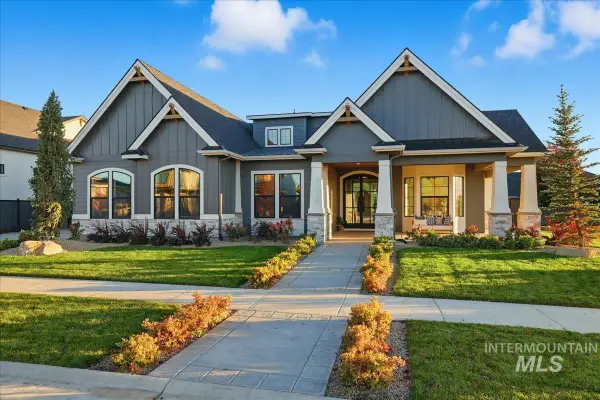 $1,600,000Active4 beds 4 baths3,881 sq. ft.
$1,600,000Active4 beds 4 baths3,881 sq. ft.5029 W Braveheart St, Eagle, ID 83616
MLS# 98965062Listed by: SILVERCREEK REALTY GROUP - New
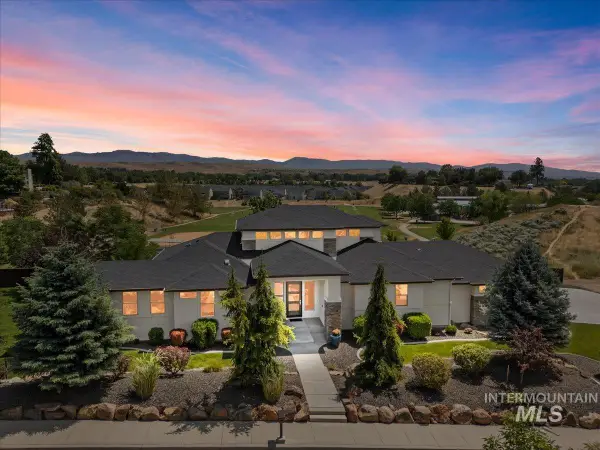 $1,950,000Active5 beds 4 baths3,998 sq. ft.
$1,950,000Active5 beds 4 baths3,998 sq. ft.150 N Dicky Lane, Eagle, ID 83616
MLS# 98965075Listed by: KELLER WILLIAMS REALTY BOISE - New
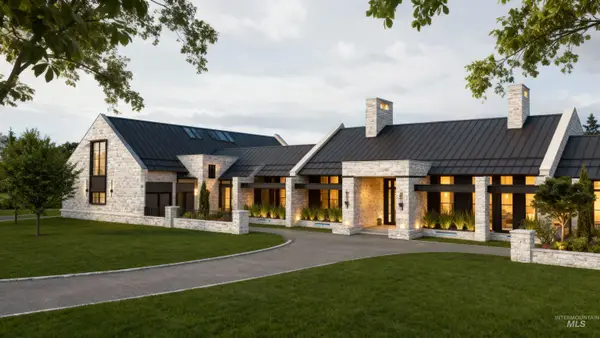 $4,899,000Active5 beds 6 baths5,100 sq. ft.
$4,899,000Active5 beds 6 baths5,100 sq. ft.362 E Equine Ln #Lot 24, Eagle, ID 83616
MLS# 98965076Listed by: AMHERST MADISON - Open Sun, 11am to 2pmNew
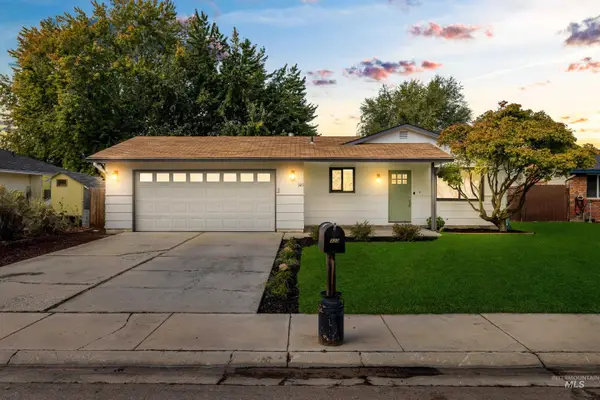 $479,000Active3 beds 2 baths1,040 sq. ft.
$479,000Active3 beds 2 baths1,040 sq. ft.323 S Harlan Pl, Eagle, ID 83616
MLS# 98964996Listed by: POWERED-BY - New
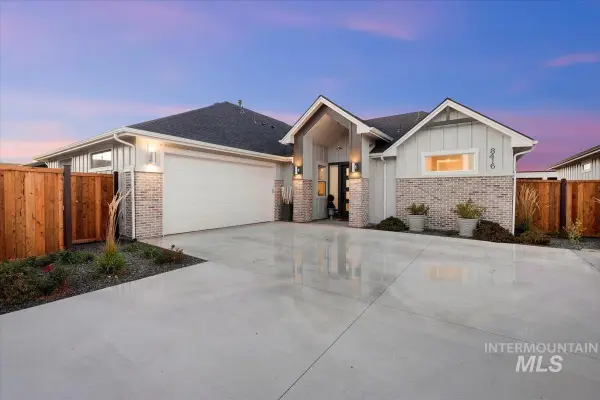 $610,000Active3 beds 2 baths1,965 sq. ft.
$610,000Active3 beds 2 baths1,965 sq. ft.8416 W Meltwater Ln, Eagle, ID 83616
MLS# 98964971Listed by: HOMES OF IDAHO - Open Sun, 12 to 3pmNew
 $630,000Active5 beds 3 baths2,822 sq. ft.
$630,000Active5 beds 3 baths2,822 sq. ft.575 N Palmetto Drive, Eagle, ID 83616
MLS# 98964960Listed by: ALEI INTERNATIONAL - New
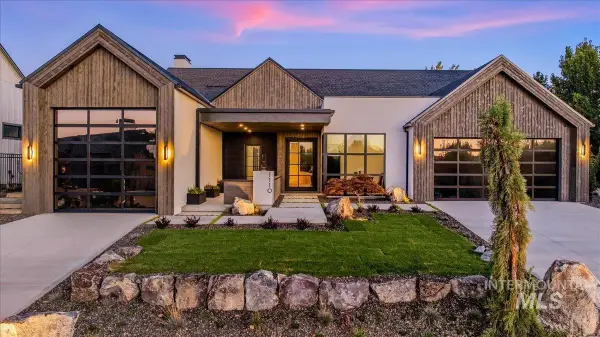 $2,995,000Active3 beds 4 baths4,044 sq. ft.
$2,995,000Active3 beds 4 baths4,044 sq. ft.1110 N Arrano Farms Ln, Eagle, ID 83616
MLS# 98964942Listed by: BETTER HOMES & GARDENS 43NORTH - Open Sat, 11am to 2pmNew
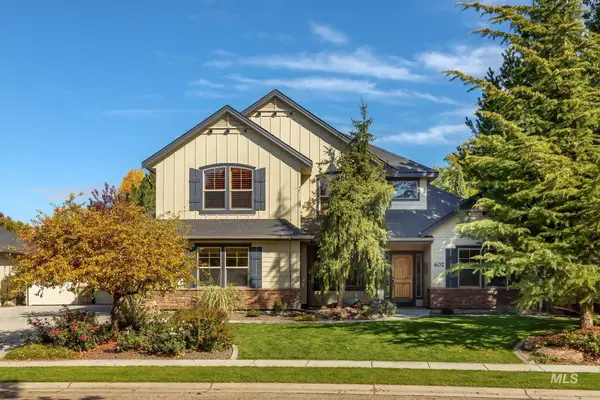 $798,000Active4 beds 3 baths2,858 sq. ft.
$798,000Active4 beds 3 baths2,858 sq. ft.602 N Senora Way, Eagle, ID 83616
MLS# 98964946Listed by: COLDWELL BANKER TOMLINSON - Open Sat, 10am to 12pmNew
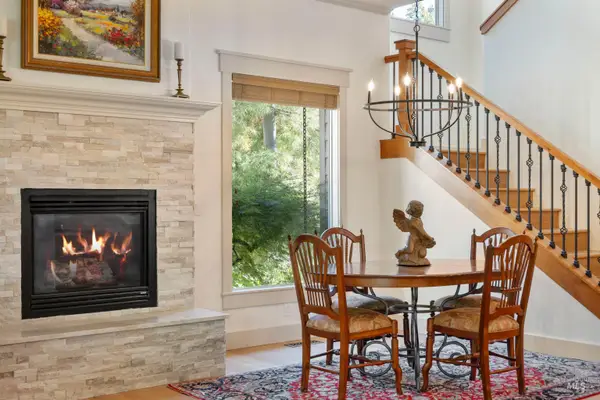 $895,000Active3 beds 3 baths2,603 sq. ft.
$895,000Active3 beds 3 baths2,603 sq. ft.72 W Stone Path Lane, Eagle, ID 83616
MLS# 98964929Listed by: GROUP ONE SOTHEBY'S INT'L REALTY - New
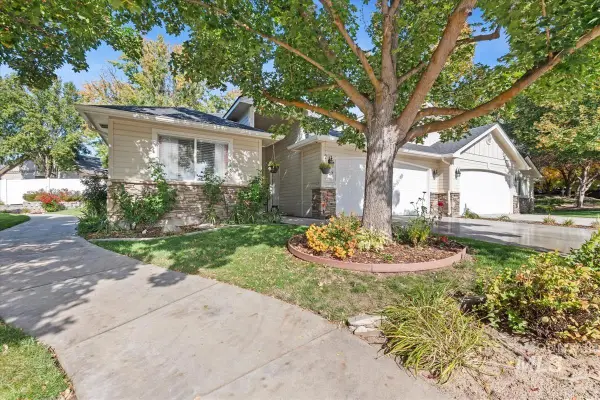 $439,900Active2 beds 2 baths1,345 sq. ft.
$439,900Active2 beds 2 baths1,345 sq. ft.737 N Eagle Rd., Eagle, ID 83616
MLS# 98964918Listed by: LPT REALTY
