4275 W Cardon St, Eagle, ID 83616
Local realty services provided by:ERA West Wind Real Estate
Listed by:george pafundi
Office:silvercreek realty group
MLS#:98948672
Source:ID_IMLS
Price summary
- Price:$689,000
- Price per sq. ft.:$230.9
- Monthly HOA dues:$87.5
About this home
Beautifully maintained home in the heart of one of Eagle’s most desirable neighborhoods. This charming single level home with bonus room features 4 spacious bedrooms, 2 full and 2 half bathrooms, and a thoughtfully designed open-concept floor plan that’s perfect for everyday living and entertaining. The light-filled great room seamlessly flows into a stylish kitchen with a large island and tall ceilings is a great place to prepare meals or just share time together. Enjoy relaxing evenings on the inviting front porch or host gatherings in the private backyard with a large covered porch, mature landscaping, and is pre wired for a future hot tub. The oversized 4-car tandem garage provides ample space for vehicles, storage, or a workshop. With excellent curb appeal, a peaceful tree-lined street, neighborhood Club House and Pool, and close proximity to parks, top-rated schools, and downtown Eagle, this home truly offers the best of comfort and convenience. Don’t miss your chance to make this Eagle gem your own!
Contact an agent
Home facts
- Year built:2013
- Listing ID #:98948672
- Added:143 day(s) ago
- Updated:October 18, 2025 at 11:36 PM
Rooms and interior
- Bedrooms:4
- Total bathrooms:3
- Full bathrooms:3
- Living area:2,984 sq. ft.
Heating and cooling
- Cooling:Central Air
- Heating:Forced Air, Natural Gas
Structure and exterior
- Roof:Architectural Style
- Year built:2013
- Building area:2,984 sq. ft.
- Lot area:0.26 Acres
Schools
- High school:Eagle
- Middle school:Eagle Middle
- Elementary school:Eagle
Utilities
- Water:City Service
Finances and disclosures
- Price:$689,000
- Price per sq. ft.:$230.9
- Tax amount:$2,231 (2024)
New listings near 4275 W Cardon St
- New
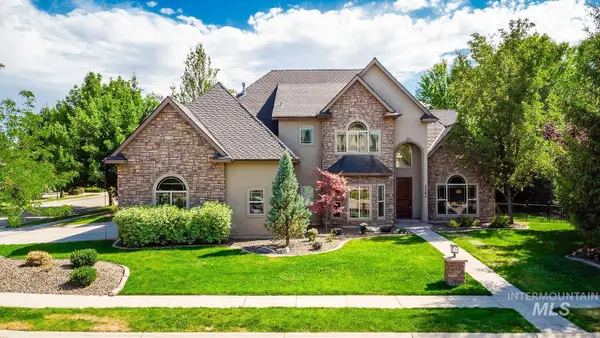 $1,195,000Active4 beds 4 baths4,536 sq. ft.
$1,195,000Active4 beds 4 baths4,536 sq. ft.1141 E Crowne Pointe Drive, Eagle, ID 83616
MLS# 98965148Listed by: SILVERCREEK REALTY GROUP - New
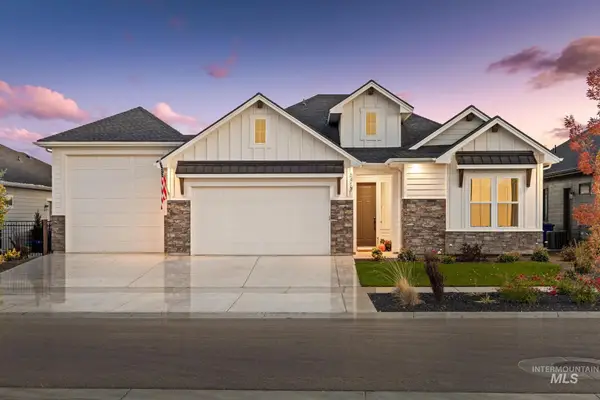 $799,900Active3 beds 2 baths1,904 sq. ft.
$799,900Active3 beds 2 baths1,904 sq. ft.6419 W Piaffe St., Eagle, ID 83616
MLS# 98965128Listed by: THG REAL ESTATE - Open Sun, 12 to 4pmNew
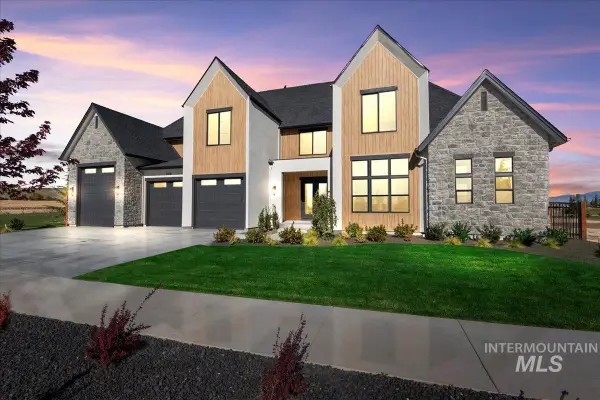 $1,999,900Active5 beds 5 baths5,023 sq. ft.
$1,999,900Active5 beds 5 baths5,023 sq. ft.3436 N Mayberry Way, Eagle, ID 83616
MLS# 98965131Listed by: IDAHO REAL ESTATE COLLECTIVE, LLC - Open Sun, 12 to 5pmNew
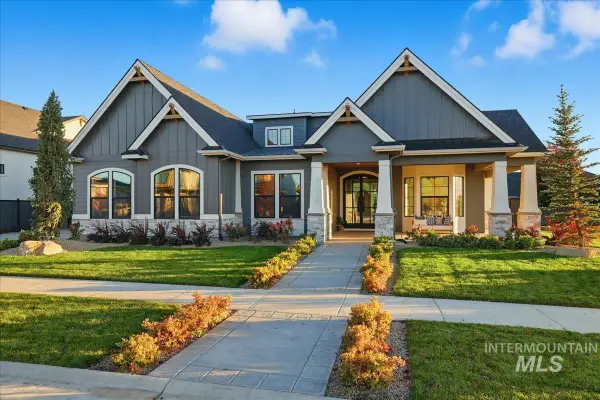 $1,600,000Active4 beds 4 baths3,881 sq. ft.
$1,600,000Active4 beds 4 baths3,881 sq. ft.5029 W Braveheart St, Eagle, ID 83616
MLS# 98965062Listed by: SILVERCREEK REALTY GROUP - New
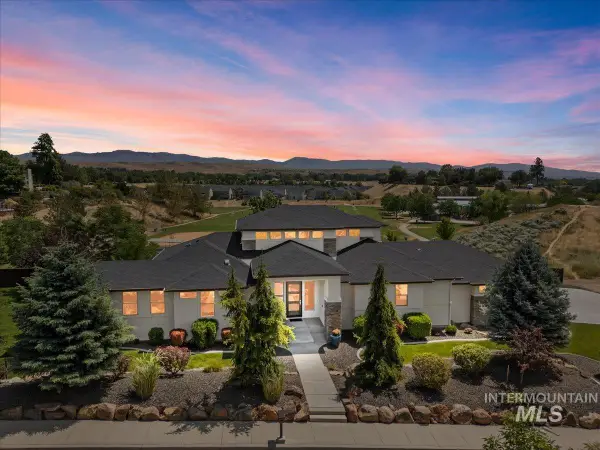 $1,950,000Active5 beds 4 baths3,998 sq. ft.
$1,950,000Active5 beds 4 baths3,998 sq. ft.150 N Dicky Lane, Eagle, ID 83616
MLS# 98965075Listed by: KELLER WILLIAMS REALTY BOISE - New
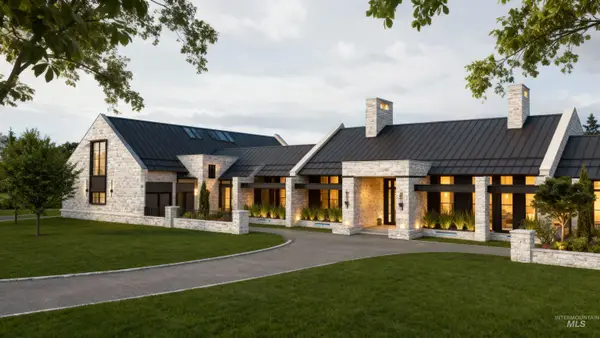 $4,899,000Active5 beds 6 baths5,100 sq. ft.
$4,899,000Active5 beds 6 baths5,100 sq. ft.362 E Equine Ln #Lot 24, Eagle, ID 83616
MLS# 98965076Listed by: AMHERST MADISON - Open Sun, 11am to 2pmNew
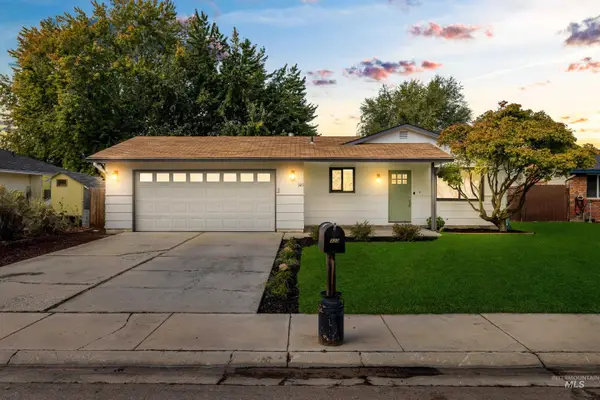 $479,000Active3 beds 2 baths1,040 sq. ft.
$479,000Active3 beds 2 baths1,040 sq. ft.323 S Harlan Pl, Eagle, ID 83616
MLS# 98964996Listed by: POWERED-BY - New
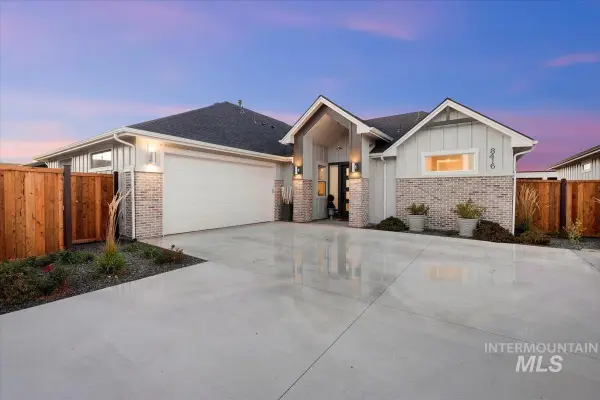 $610,000Active3 beds 2 baths1,965 sq. ft.
$610,000Active3 beds 2 baths1,965 sq. ft.8416 W Meltwater Ln, Eagle, ID 83616
MLS# 98964971Listed by: HOMES OF IDAHO - Open Sun, 12 to 3pmNew
 $630,000Active5 beds 3 baths2,822 sq. ft.
$630,000Active5 beds 3 baths2,822 sq. ft.575 N Palmetto Drive, Eagle, ID 83616
MLS# 98964960Listed by: ALEI INTERNATIONAL - New
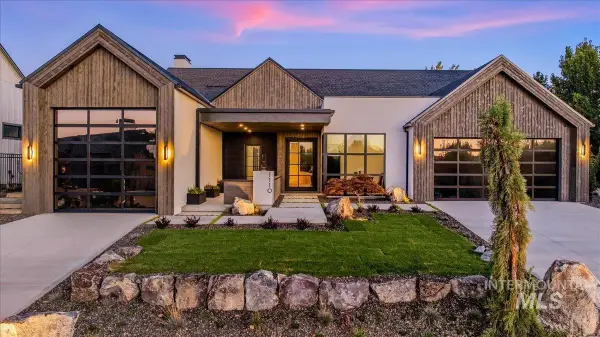 $2,995,000Active3 beds 4 baths4,044 sq. ft.
$2,995,000Active3 beds 4 baths4,044 sq. ft.1110 N Arrano Farms Ln, Eagle, ID 83616
MLS# 98964942Listed by: BETTER HOMES & GARDENS 43NORTH
