114 Bush Dr, Fish Haven, ID 83287
Local realty services provided by:ERA Brokers Consolidated
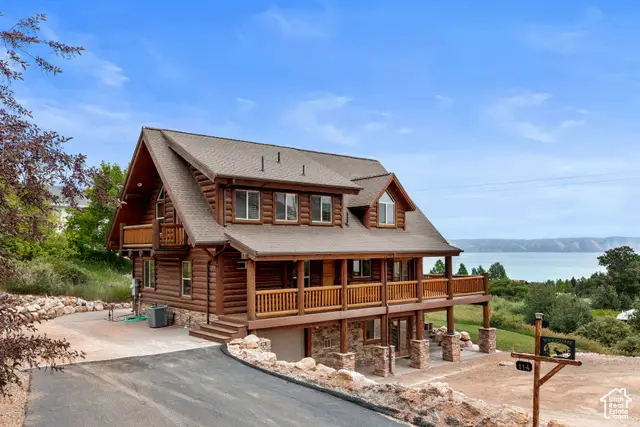
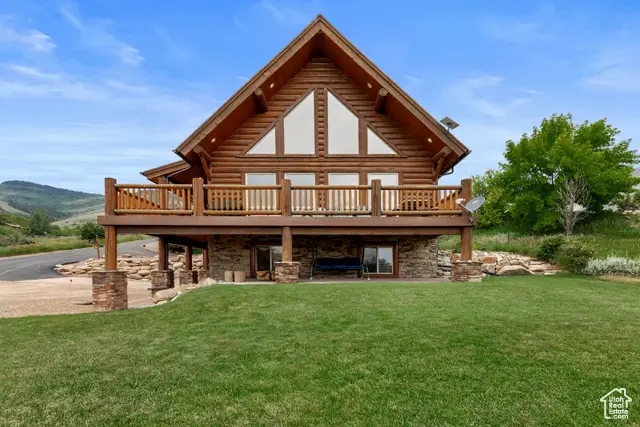
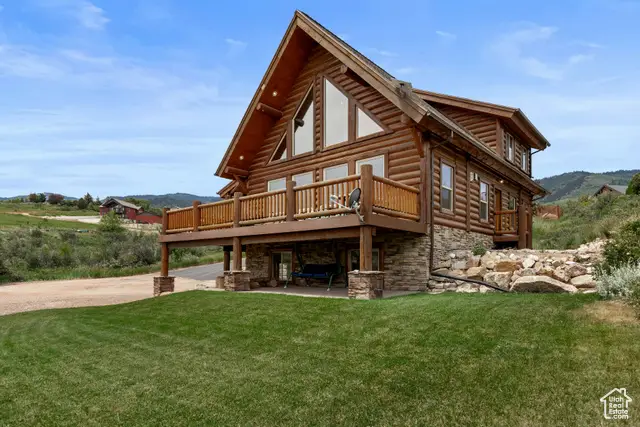
114 Bush Dr,Fish Haven, ID 83287
$249,000
- 4 Beds
- 4 Baths
- 2,872 sq. ft.
- Single family
- Active
Listed by:gary c mckee
Office:bear lake realty, inc
MLS#:2096571
Source:SL
Price summary
- Price:$249,000
- Price per sq. ft.:$86.7
- Monthly HOA dues:$48.75
About this home
Experience mountain luxury in this stunning 2007 Parade of Homes property, beautifully constructed with 2x6 framing, blown-in insulation, and a log exterior for rustic elegance and energy efficiency. Featuring large exposed timbers, soaring ceilings, and a striking gas fireplace, the home has been meticulously maintained and thoughtfully decorated. The 4-bedroom, 3.5-bath layout includes an upstairs bedroom with its own sink and counter, ideal for hosting guests or multiple families. With forced air heat, central air conditioning, Low-E glass windows, and a brand-new asphalt driveway, comfort and quality are built into every detail. Enjoy three spacious gathering areas, all offering sweeping views of Bear Lake, and a .79-acre lot ideally positioned on a quiet street in the Lakeside section of Bear Lake West. The beautifully landscaped yard includes a grassy area for lawn games, a fire pit for evening relaxation, and plenty of parking. As part of Bear Lake West, owners have access to a seasonal heated pool, year-round hot tub, private beach access, and discounts on golf and dining at Cooper's Restaurant. Ownership is a share in an LLC, with annual expenses of approximately $4,000 per share-covering nearly all costs unless owners collectively vote for additional improvements, such as the recent driveway upgrade. Pride of ownership is clear throughout this exceptional property-an ideal Bear Lake retreat with turnkey convenience.
Contact an agent
Home facts
- Year built:2007
- Listing Id #:2096571
- Added:38 day(s) ago
- Updated:August 11, 2025 at 11:04 AM
Rooms and interior
- Bedrooms:4
- Total bathrooms:4
- Full bathrooms:3
- Half bathrooms:1
- Living area:2,872 sq. ft.
Heating and cooling
- Cooling:Central Air
- Heating:Forced Air, Propane
Structure and exterior
- Roof:Asphalt, Pitched
- Year built:2007
- Building area:2,872 sq. ft.
- Lot area:0.79 Acres
Schools
- High school:Bear Lake
- Middle school:Bear Lake
- Elementary school:Paris
Utilities
- Water:Culinary, Private, Water Connected
- Sewer:Sewer Connected, Sewer: Connected, Sewer: Public
Finances and disclosures
- Price:$249,000
- Price per sq. ft.:$86.7
- Tax amount:$2,907
New listings near 114 Bush Dr
- New
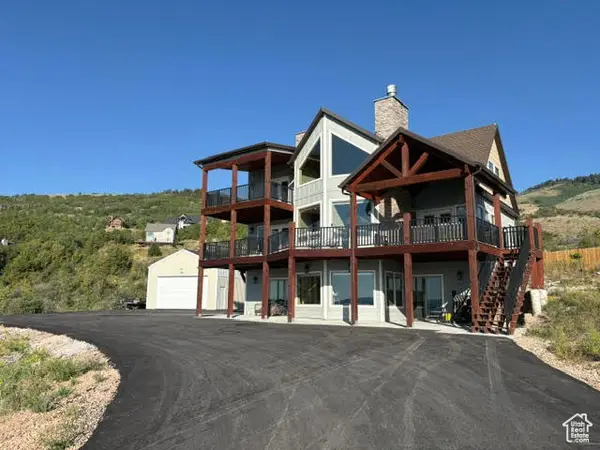 $1,100,000Active4 beds 5 baths3,344 sq. ft.
$1,100,000Active4 beds 5 baths3,344 sq. ft.923 N Hickock Dr #426, Fish Haven, ID 83287
MLS# 2102889Listed by: VIEW REALTY OF BEAR LAKE LLC  $409,000Pending0.88 Acres
$409,000Pending0.88 Acres115 Lupine #63, Fish Haven, ID 83287
MLS# 2102897Listed by: BEAR LAKE REALTY, INC- New
 $1,250,000Active4 beds 3 baths4,000 sq. ft.
$1,250,000Active4 beds 3 baths4,000 sq. ft.20 Hunt Dr #131, Fish Haven, ID 83287
MLS# 2102615Listed by: ROGUE REAL ESTATE - New
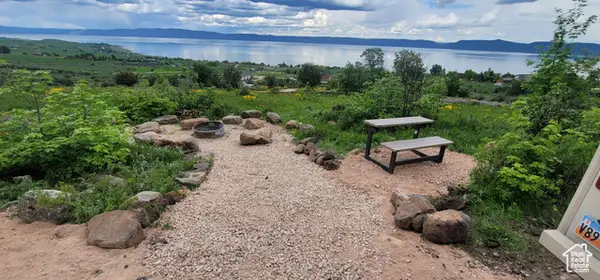 $689,900Active6.1 Acres
$689,900Active6.1 AcresAddress Withheld By Seller, Fish Haven, ID 83287
MLS# 2102468Listed by: RECREATION REALTY, P.C.  $101,000Active0.28 Acres
$101,000Active0.28 Acres73 Peregrine Cir #414, Fish Haven, ID 83287
MLS# 2101117Listed by: VIEW REALTY OF BEAR LAKE LLC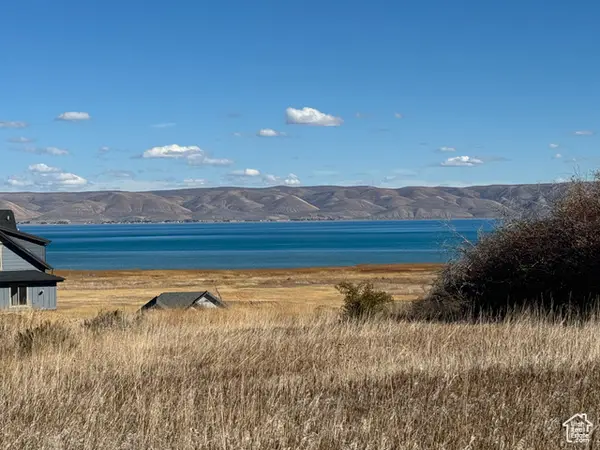 $209,000Active0.41 Acres
$209,000Active0.41 Acres137 Chalet Cir #7, Fish Haven, ID 83287
MLS# 2100362Listed by: BEAR LAKE REALTY, INC $525,000Active2 beds 2 baths1,200 sq. ft.
$525,000Active2 beds 2 baths1,200 sq. ft.28 Ironwood Cir, Fish Haven, ID 83287
MLS# 2100113Listed by: REAL ESTATE OF BEAR LAKE, LLC $79,900Active0.23 Acres
$79,900Active0.23 Acres203 Comanche Dr #230, Fish Haven, ID 83287
MLS# 2099370Listed by: VALLEY REALTY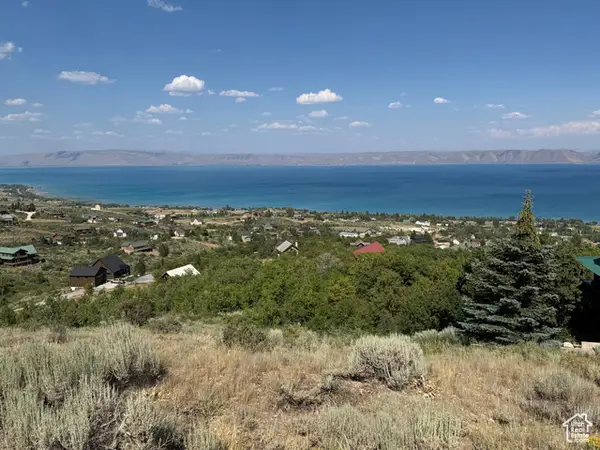 $119,900Active0.66 Acres
$119,900Active0.66 Acres151 Hickock Dr #301, Fish Haven, ID 83287
MLS# 2099860Listed by: RECREATION REALTY, P.C.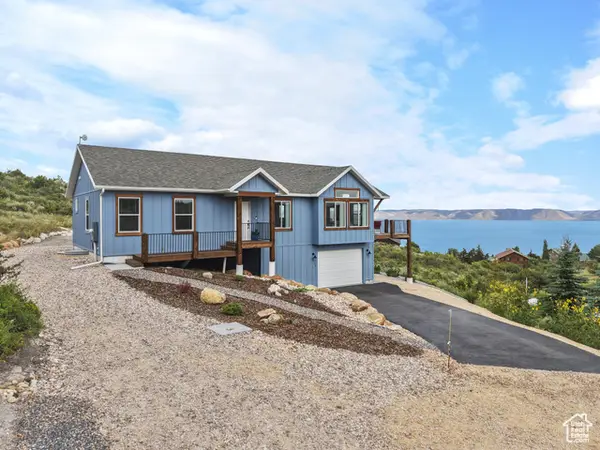 $750,000Active2 beds 3 baths2,044 sq. ft.
$750,000Active2 beds 3 baths2,044 sq. ft.608 Fremont Rd, Fish Haven, ID 83287
MLS# 2099782Listed by: REAL ESTATE OF BEAR LAKE, LLC
