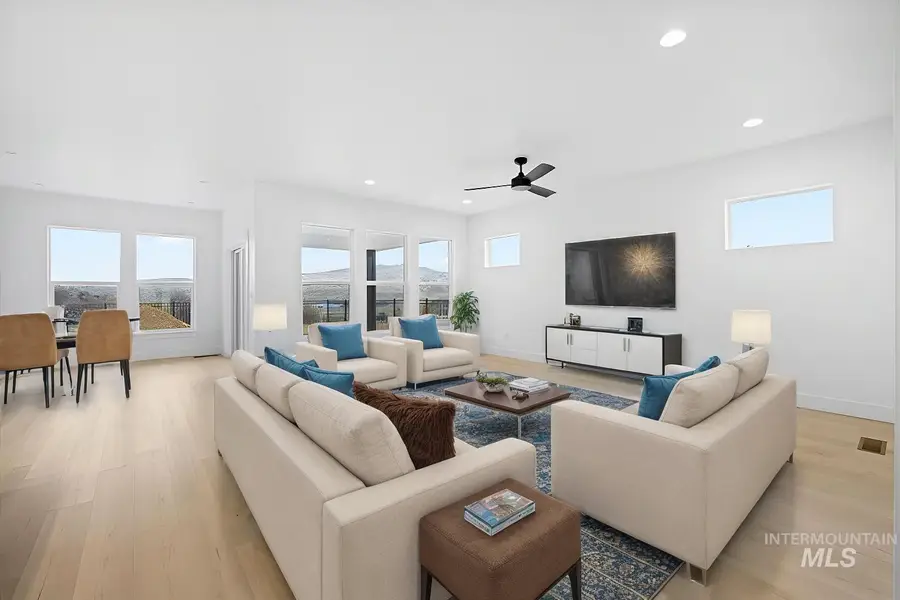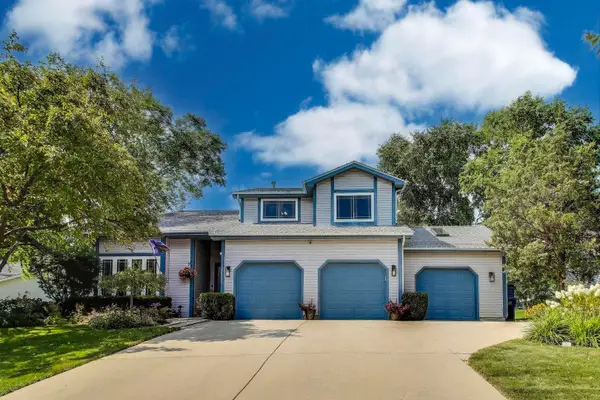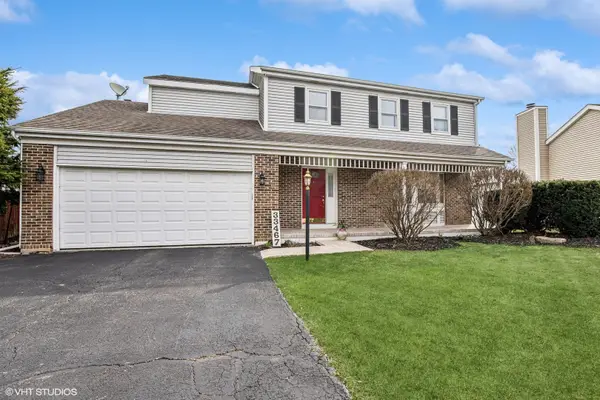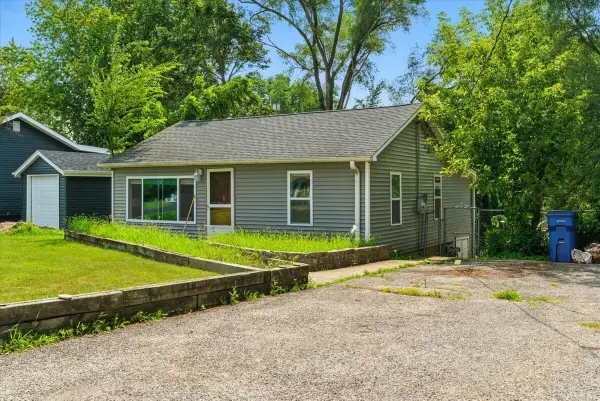6725 S Kirsten Way #929, Eagle, ID 83629
Local realty services provided by:ERA West Wind Real Estate



6725 S Kirsten Way #929,Eagle, ID 83629
$724,500
- 3 Beds
- 2 Baths
- 1,960 sq. ft.
- Single family
- Active
Listed by:john rogers
Office:homes of idaho
MLS#:98948958
Source:ID_IMLS
Price summary
- Price:$724,500
- Price per sq. ft.:$369.64
- Monthly HOA dues:$133
About this home
Living at Avimor doesn’t just get you close to the Foothills… it immerses you in them! Live the true “Foothills Lifestyle” in this beautiful, brand-new home. Just steps away from the nearest trailhead, this home sits on a favorable corner lot, with only one neighbor to the side, and no others on 3 sides! The back yard backs to park space, with open foothills beyond that. Quartz c-tops, soft close cabinet drawers/doors, high-end appliances, and much more, bring a stylish flare to this comfortable home. With high ceilings, covered patio and 2-car garage, this home checks all the boxes in terms of functionality... but Avimor homes are even more beautiful behind the sheetrock! Avimor focuses on the bones as well as the lipstick, resulting in some of the most energy efficient homes in the Mountain West!Avimor is unique in too many ways to list here... you need to experience it to truly appreciate it's singular profile in the Boise market. Come see us!
Contact an agent
Home facts
- Year built:2025
- Listing Id #:98948958
- Added:76 day(s) ago
- Updated:June 30, 2025 at 04:59 PM
Rooms and interior
- Bedrooms:3
- Total bathrooms:2
- Full bathrooms:2
- Living area:1,960 sq. ft.
Heating and cooling
- Cooling:Central Air
- Heating:Forced Air, Natural Gas
Structure and exterior
- Roof:Architectural Style, Composition
- Year built:2025
- Building area:1,960 sq. ft.
- Lot area:0.19 Acres
Schools
- High school:Horseshoe Bend
- Middle school:Horse Shoe Jr
- Elementary school:Horseshoe
Utilities
- Water:City Service
Finances and disclosures
- Price:$724,500
- Price per sq. ft.:$369.64
New listings near 6725 S Kirsten Way #929
- New
 $500,000Active4 beds 3 baths2,496 sq. ft.
$500,000Active4 beds 3 baths2,496 sq. ft.34062 Sulkey Drive, Grayslake, IL 60030
MLS# 12417542Listed by: STOLL REAL ESTATE - New
 $369,000Active3 beds 3 baths2,521 sq. ft.
$369,000Active3 beds 3 baths2,521 sq. ft.34047 N Gerwal Avenue, Grayslake, IL 60030
MLS# 12441730Listed by: @PROPERTIES CHRISTIE'S INTERNATIONAL REAL ESTATE - New
 $649,900Active4 beds 4 baths3,056 sq. ft.
$649,900Active4 beds 4 baths3,056 sq. ft.565 Jeffrey Avenue, Grayslake, IL 60030
MLS# 12446456Listed by: COMPASS - New
 $525,000Active5 beds 3 baths2,557 sq. ft.
$525,000Active5 beds 3 baths2,557 sq. ft.17386 W Dartmoor Drive, Grayslake, IL 60030
MLS# 12439735Listed by: BAIRD & WARNER - Open Sun, 1 to 4pmNew
 $315,000Active2 beds 2 baths1,556 sq. ft.
$315,000Active2 beds 2 baths1,556 sq. ft.285 Enfield Lane, Grayslake, IL 60030
MLS# 12444376Listed by: COLDWELL BANKER REALTY - New
 $398,000Active3 beds 3 baths1,940 sq. ft.
$398,000Active3 beds 3 baths1,940 sq. ft.33467 N Gagewood Lane, Grayslake, IL 60030
MLS# 12443638Listed by: COLDWELL BANKER REALTY - New
 $235,000Active2 beds 1 baths840 sq. ft.
$235,000Active2 beds 1 baths840 sq. ft.33070 N Ridge Road, Grayslake, IL 60030
MLS# 12441084Listed by: COMPASS - New
 $399,900Active3 beds 3 baths2,545 sq. ft.
$399,900Active3 beds 3 baths2,545 sq. ft.232 Lexington Court, Grayslake, IL 60030
MLS# 12442559Listed by: KELLER WILLIAMS NORTH SHORE WEST - Open Sun, 1 to 4pm
 $410,000Pending3 beds 3 baths1,586 sq. ft.
$410,000Pending3 beds 3 baths1,586 sq. ft.98 Enfield Lane, Grayslake, IL 60030
MLS# 12426927Listed by: BAIRD & WARNER - New
 $299,900Active3 beds 2 baths1,070 sq. ft.
$299,900Active3 beds 2 baths1,070 sq. ft.18564 W Main Street, Grayslake, IL 60030
MLS# 12441443Listed by: RE/MAX PLAZA

