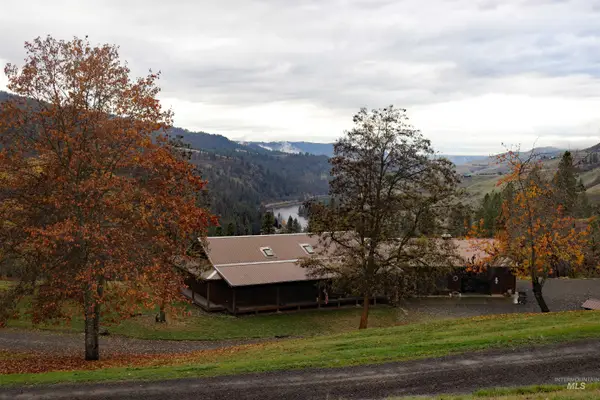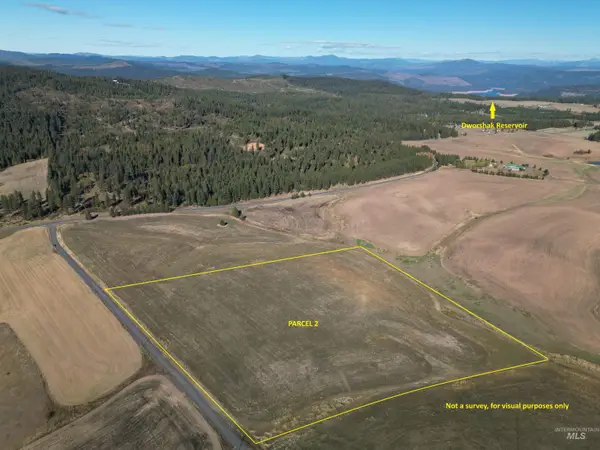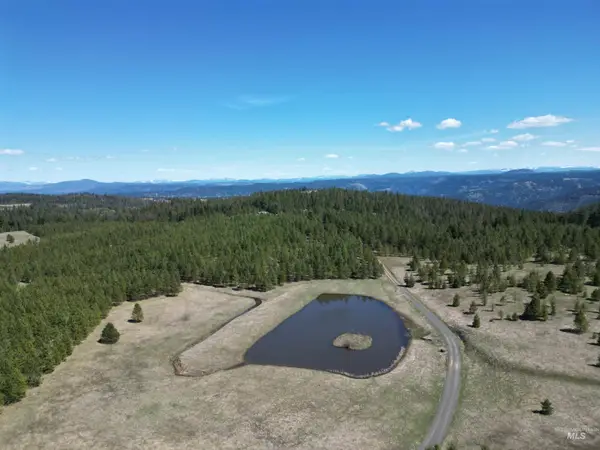18699 Family Lane, Lenore, ID 83541
Local realty services provided by:ERA West Wind Real Estate
18699 Family Lane,Lenore, ID 83541
$515,000
- 4 Beds
- 2 Baths
- 1,136 sq. ft.
- Single family
- Active
Listed by: tanner rossMain: 208-507-0517
Office: ranch west properties
MLS#:98967647
Source:ID_IMLS
Price summary
- Price:$515,000
- Price per sq. ft.:$226.67
About this home
Fantastic 2272 sf 2 story home on 4 acres with amazing views of the Clearwater River. This property offers a functional layout with multiple living spaces, kitchens, bedrooms, and views of the river. The acreage includes a garage for storage and vehicles, plus a horse barn suitable for livestock or equipment. Located along the Clearwater River, the property provides direct access for fishing and recreation. Orofino is nearby for outdoor activities, and Lewiston is within an easy drive for shopping, healthcare, and additional services and amenities. A versatile rural setup with space for animals and hobbies. The basement is currently run as an income producing Airbnb.
Contact an agent
Home facts
- Year built:1979
- Listing ID #:98967647
- Added:50 day(s) ago
- Updated:December 17, 2025 at 06:31 PM
Rooms and interior
- Bedrooms:4
- Total bathrooms:2
- Full bathrooms:2
- Living area:1,136 sq. ft.
Heating and cooling
- Cooling:Ductless/Mini Split
- Heating:Electric, Propane, Wood
Structure and exterior
- Roof:Metal
- Year built:1979
- Building area:1,136 sq. ft.
- Lot area:4 Acres
Schools
- High school:Lapwai
- Middle school:Lapwai
- Elementary school:Lapwai
Utilities
- Water:Well
- Sewer:Septic Tank
Finances and disclosures
- Price:$515,000
- Price per sq. ft.:$226.67
- Tax amount:$1,979 (2024)
New listings near 18699 Family Lane
 $415,000Active2 beds 1 baths1,080 sq. ft.
$415,000Active2 beds 1 baths1,080 sq. ft.719 Viewpoint Rd, Ahsahka, ID 83520
MLS# 98969193Listed by: SILVERCREEK REALTY GROUP $850,000Active2 beds 2 baths1,620 sq. ft.
$850,000Active2 beds 2 baths1,620 sq. ft.20044 Orchard Lane, Lenore, ID 83541
MLS# 98968090Listed by: SILVERCREEK REALTY GROUP $549,000Pending3 beds 2 baths2,296 sq. ft.
$549,000Pending3 beds 2 baths2,296 sq. ft.257 Devils Elbow Dr, Lenore, ID 83541
MLS# 98968005Listed by: SILVERCREEK REALTY GROUP $575,000Active3 beds 2 baths1,248 sq. ft.
$575,000Active3 beds 2 baths1,248 sq. ft.20836 Ryegrass Ln, Lenore, ID 83541
MLS# 98966772Listed by: SILVERCREEK REALTY GROUP $239,000Active20.06 Acres
$239,000Active20.06 Acres0 Brown Rd, Parcel 2, Lenore, ID 83541
MLS# 98964810Listed by: SILVERCREEK REALTY GROUP $199,000Active20.89 Acres
$199,000Active20.89 Acres0 Brown Rd, Parcel 1, Lenore, ID 83541
MLS# 98964808Listed by: SILVERCREEK REALTY GROUP $599,000Active2 beds 2 baths1,664 sq. ft.
$599,000Active2 beds 2 baths1,664 sq. ft.283 Quail Dr, Ahsahka, ID 83520
MLS# 98963401Listed by: SILVERCREEK REALTY GROUP $600,000Active80 Acres
$600,000Active80 AcresTBD Middle Road, Lenore, ID 83541
MLS# 98963317Listed by: THE REAL ESTATERS $1,350,000Active1 beds 2 baths1,602 sq. ft.
$1,350,000Active1 beds 2 baths1,602 sq. ft.4975 Middle Road, Lenore, ID 83541
MLS# 98963314Listed by: THE REAL ESTATERS
