257 Devils Elbow Dr, Lenore, ID 83541
Local realty services provided by:ERA West Wind Real Estate
257 Devils Elbow Dr,Lenore, ID 83541
$549,000Last list price
- 3 Beds
- 2 Baths
- - sq. ft.
- Single family
- Sold
Listed by: sammie beck, ashlee diffinMain: 208-377-0422
Office: silvercreek realty group
MLS#:98968005
Source:ID_IMLS
Sorry, we are unable to map this address
Price summary
- Price:$549,000
About this home
Enjoy peaceful country living on 19.32 acres with a spacious 3-bed, 2-bath home offering 2,296 sq. ft. of finished space. The wrap-around deck has been freshly stained and is perfect for taking in the views. Inside features large windows, a wood fireplace and mini-split on the main floor, and a Toyo oil stove in the walkout basement for year-round comfort. The main level includes the living room, kitchen with deck access, two bedrooms, and a bath with walk-in shower. The daylight basement offers a fireplace insert, double-vanity bath, tile shower, and new sauna (never used), plus a large utility room and non-conforming bedroom. Property highlights include an insulated 24’x28’ garage, 40’x46’ barn with power and loft, multiple sheds, and chicken coop. Private well, septic system, partially fenced pastures, and a seasonal creek along one border. A rare find for those seeking space, function, and tranquility! Check out Virtual Tour!!
Contact an agent
Home facts
- Year built:1978
- Listing ID #:98968005
- Added:28 day(s) ago
- Updated:December 18, 2025 at 09:39 PM
Rooms and interior
- Bedrooms:3
- Total bathrooms:2
- Full bathrooms:2
Heating and cooling
- Cooling:Ductless/Mini Split
- Heating:Baseboard, Oil, Wood
Structure and exterior
- Roof:Metal
- Year built:1978
Schools
- High school:Orofino High School
- Middle school:Orofino Junior High
- Elementary school:Orofino Elementary
Utilities
- Water:Well
- Sewer:Septic Tank
Finances and disclosures
- Price:$549,000
- Tax amount:$1,790 (2024)
New listings near 257 Devils Elbow Dr
 $415,000Active2 beds 1 baths1,080 sq. ft.
$415,000Active2 beds 1 baths1,080 sq. ft.719 Viewpoint Rd, Ahsahka, ID 83520
MLS# 98969193Listed by: SILVERCREEK REALTY GROUP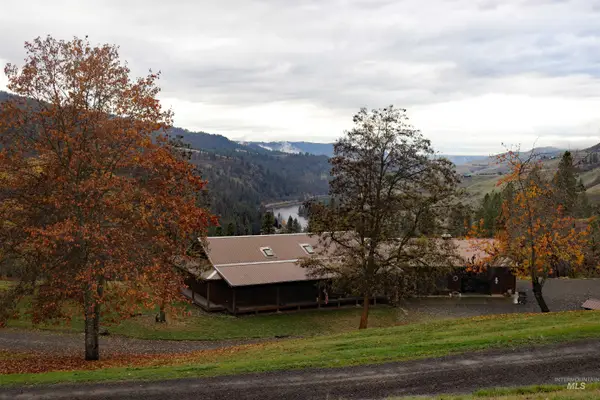 $850,000Active2 beds 2 baths1,620 sq. ft.
$850,000Active2 beds 2 baths1,620 sq. ft.20044 Orchard Lane, Lenore, ID 83541
MLS# 98968090Listed by: SILVERCREEK REALTY GROUP $575,000Active3 beds 2 baths1,248 sq. ft.
$575,000Active3 beds 2 baths1,248 sq. ft.20836 Ryegrass Ln, Lenore, ID 83541
MLS# 98966772Listed by: SILVERCREEK REALTY GROUP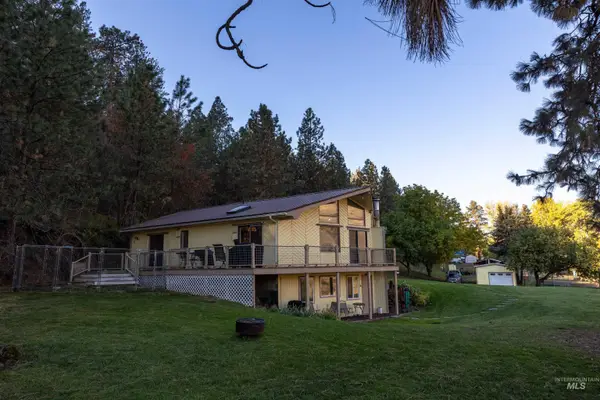 $515,000Active4 beds 2 baths1,136 sq. ft.
$515,000Active4 beds 2 baths1,136 sq. ft.18699 Family Lane, Lenore, ID 83541
MLS# 98967647Listed by: RANCH WEST PROPERTIES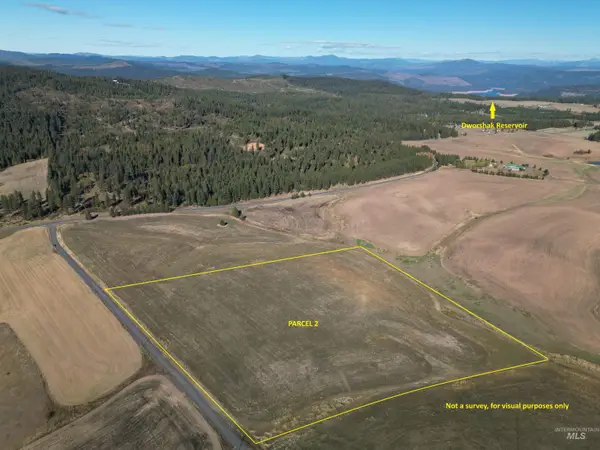 $239,000Active20.06 Acres
$239,000Active20.06 Acres0 Brown Rd, Parcel 2, Lenore, ID 83541
MLS# 98964810Listed by: SILVERCREEK REALTY GROUP $199,000Active20.89 Acres
$199,000Active20.89 Acres0 Brown Rd, Parcel 1, Lenore, ID 83541
MLS# 98964808Listed by: SILVERCREEK REALTY GROUP $599,000Active2 beds 2 baths1,664 sq. ft.
$599,000Active2 beds 2 baths1,664 sq. ft.283 Quail Dr, Ahsahka, ID 83520
MLS# 98963401Listed by: SILVERCREEK REALTY GROUP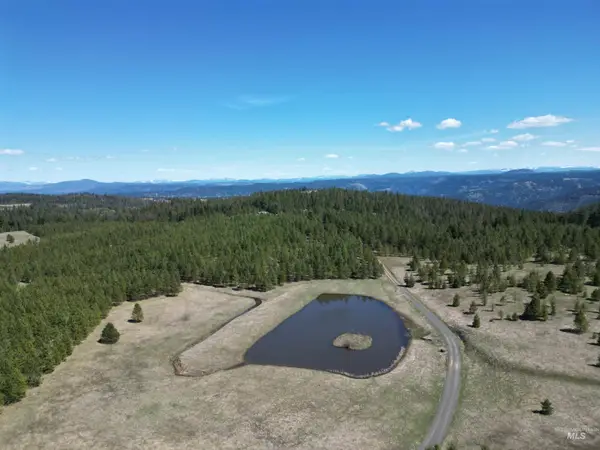 $600,000Active80 Acres
$600,000Active80 AcresTBD Middle Road, Lenore, ID 83541
MLS# 98963317Listed by: THE REAL ESTATERS $1,350,000Active1 beds 2 baths1,602 sq. ft.
$1,350,000Active1 beds 2 baths1,602 sq. ft.4975 Middle Road, Lenore, ID 83541
MLS# 98963314Listed by: THE REAL ESTATERS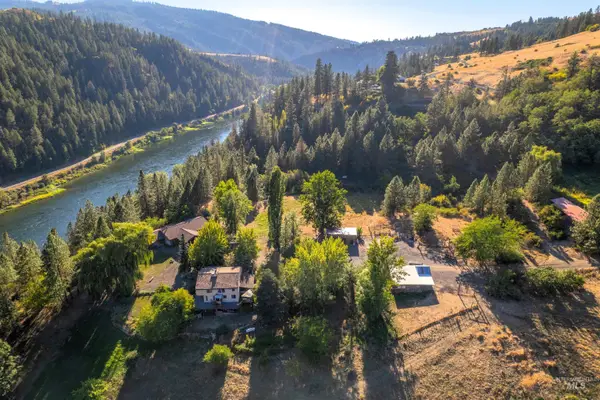 $1,490,000Active4 beds 3 baths3,742 sq. ft.
$1,490,000Active4 beds 3 baths3,742 sq. ft.134 Bear Paw Lane, Lenore, ID 83541
MLS# 98962607Listed by: SILVERCREEK REALTY GROUP
