2195 W Three Lakes Drive, Meridian, ID 83646
Local realty services provided by:ERA West Wind Real Estate
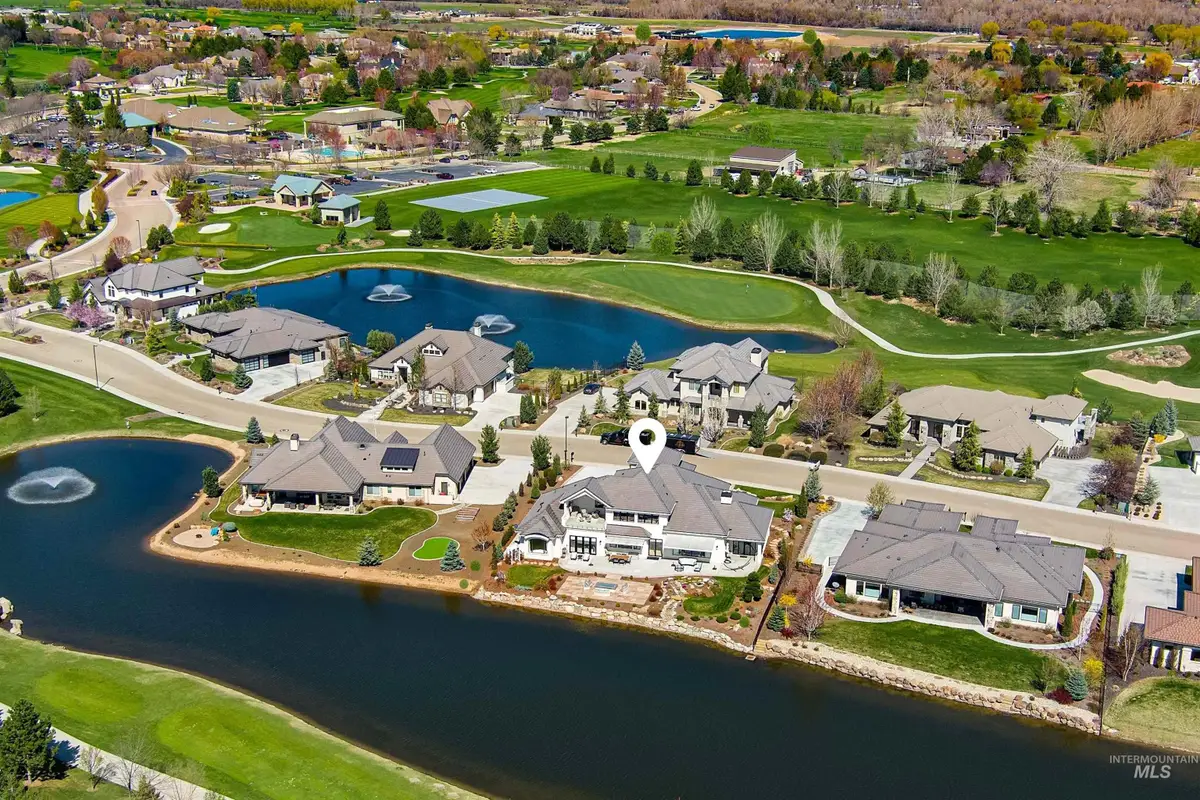
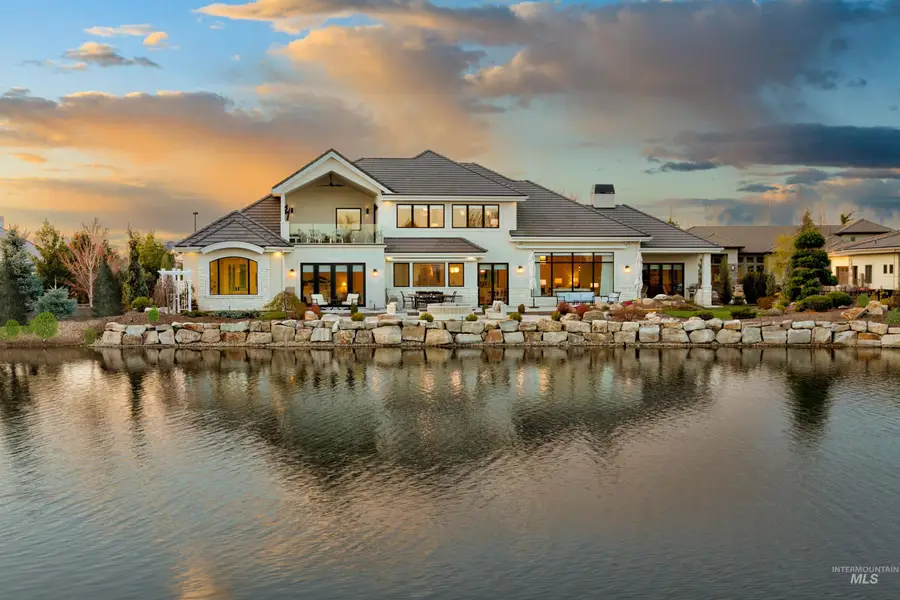
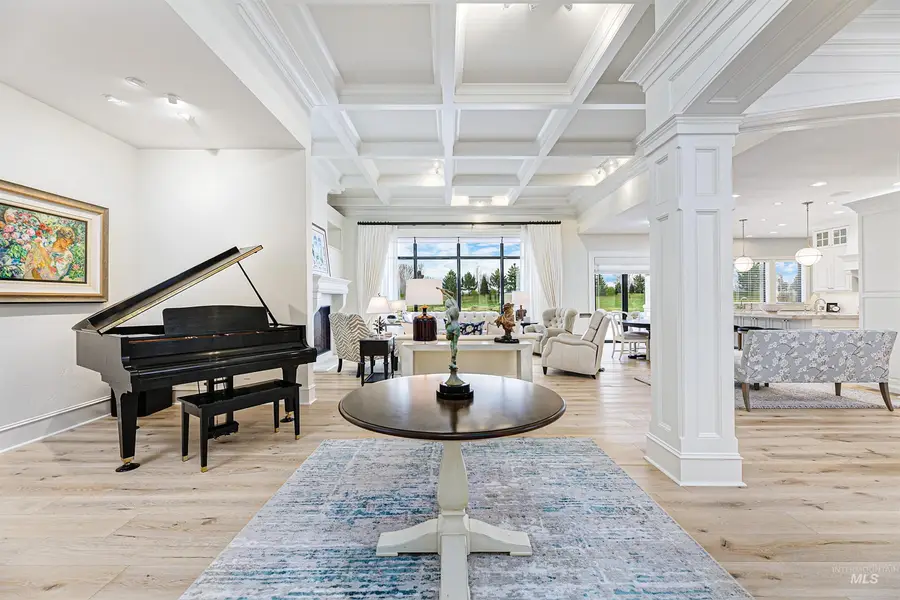
2195 W Three Lakes Drive,Meridian, ID 83646
$2,495,000
- 4 Beds
- 4 Baths
- 5,757 sq. ft.
- Single family
- Active
Listed by:alei merrill
Office:alei international
MLS#:98958281
Source:ID_IMLS
Price summary
- Price:$2,495,000
- Price per sq. ft.:$433.39
- Monthly HOA dues:$116.67
About this home
Welcome to this stunning lakefront home in Spurwing Challenge Estates, where modern luxury meets timeless design. Backing to the golf course with picturesque lake and fountain views, this residence offers the ultimate country club lifestyle in Idaho. The open-concept layout is ideal for entertaining, featuring a chef’s kitchen with Wolf and Sub-Zero appliances, a great room with coffered ceilings and fireplace, and seamless indoor-outdoor living. The spa-like owner’s suite pampers with heated tile floors and serene views, while the versatile recreation room easily functions as a 5th bedroom. Enjoy exclusive access to Spurwing’s world-class clubhouse amenities just a short golf cart ride away. Additional highlights include an oversized 3-car garage plus a 13' x 16' shop/golf cart garage with overhead door. Offering timeless elegance, modern comfort, and resort-inspired amenities steps away from golf and dining, this luxury home is perfectly situated in one of the Treasure Valley’s most desirable communities.
Contact an agent
Home facts
- Year built:2020
- Listing Id #:98958281
- Added:1 day(s) ago
- Updated:August 15, 2025 at 03:38 PM
Rooms and interior
- Bedrooms:4
- Total bathrooms:4
- Full bathrooms:4
- Living area:5,757 sq. ft.
Heating and cooling
- Cooling:Central Air
- Heating:Forced Air, Natural Gas
Structure and exterior
- Year built:2020
- Building area:5,757 sq. ft.
- Lot area:0.47 Acres
Schools
- High school:Rocky Mountain
- Middle school:Sawtooth Middle
- Elementary school:Willow Creek
Utilities
- Water:City Service
Finances and disclosures
- Price:$2,495,000
- Price per sq. ft.:$433.39
- Tax amount:$9,733 (2024)
New listings near 2195 W Three Lakes Drive
- New
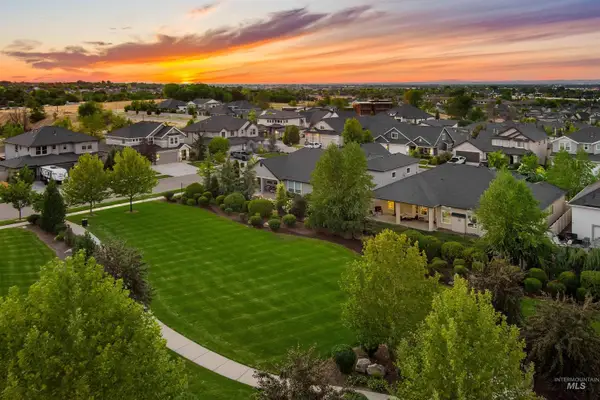 $798,800Active4 beds 3 baths2,811 sq. ft.
$798,800Active4 beds 3 baths2,811 sq. ft.485 E Radiant Ridge St., Meridian, ID 83642
MLS# 98958301Listed by: KELLER WILLIAMS REALTY BOISE - New
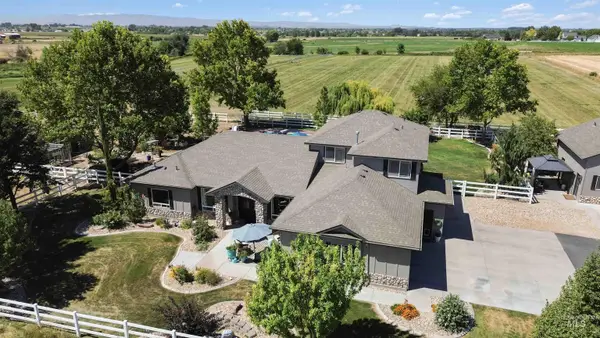 $2,499,999Active5 beds 5 baths3,232 sq. ft.
$2,499,999Active5 beds 5 baths3,232 sq. ft.8421 S Ten Mile Rd, Meridian, ID 83642
MLS# 98958305Listed by: COLDWELL BANKER TOMLINSON - Open Sun, 1 to 4pmNew
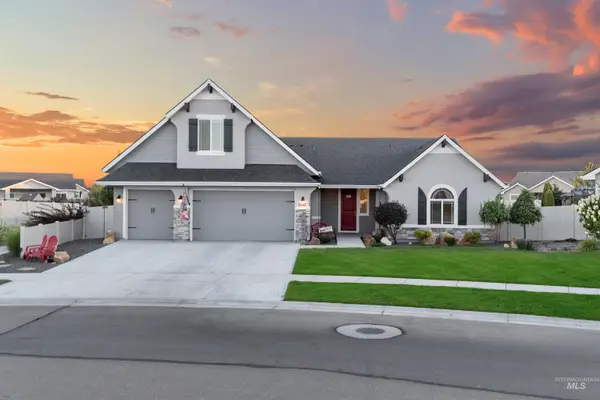 $785,000Active3 beds 3 baths2,687 sq. ft.
$785,000Active3 beds 3 baths2,687 sq. ft.5147 N Mallorca Way, Meridian, ID 83646
MLS# 98958279Listed by: CANOPY REAL ESTATE LLC - Open Sat, 12 to 2pmNew
 $535,000Active4 beds 3 baths2,636 sq. ft.
$535,000Active4 beds 3 baths2,636 sq. ft.4456 W Silver River St, Meridian, ID 83646
MLS# 98958268Listed by: HOMES OF IDAHO  $562,620Pending3 beds 2 baths1,837 sq. ft.
$562,620Pending3 beds 2 baths1,837 sq. ft.5143 N Brody Ave, Meridian, ID 83646
MLS# 98958264Listed by: REALTY ONE CENTRE OF BOISE- Coming Soon
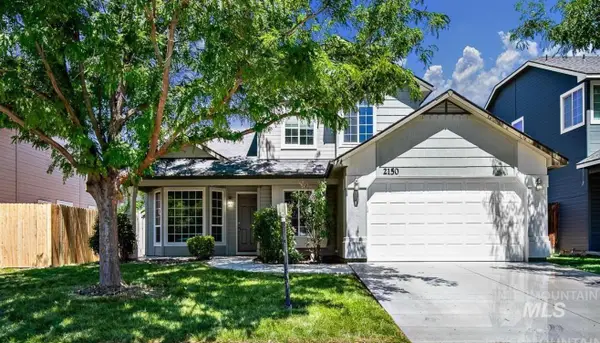 $449,000Coming Soon4 beds 3 baths
$449,000Coming Soon4 beds 3 baths2150 W Sage Springs Dr, Meridian, ID 83642
MLS# 98958261Listed by: KELLER WILLIAMS REALTY BOISE - New
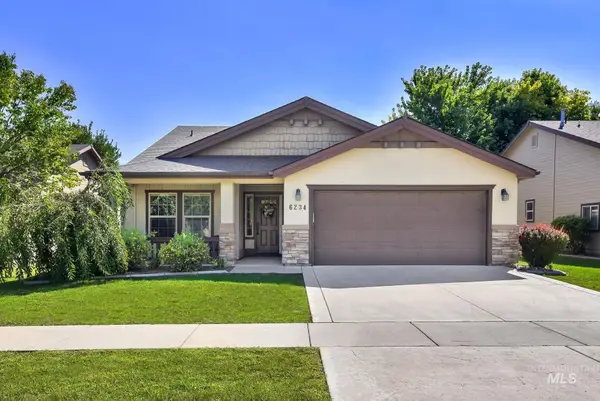 $474,900Active3 beds 3 baths1,684 sq. ft.
$474,900Active3 beds 3 baths1,684 sq. ft.6234 N Morpheus Ave, Meridian, ID 83646
MLS# 98958215Listed by: KELLER WILLIAMS REALTY BOISE - Open Sat, 1 to 4pmNew
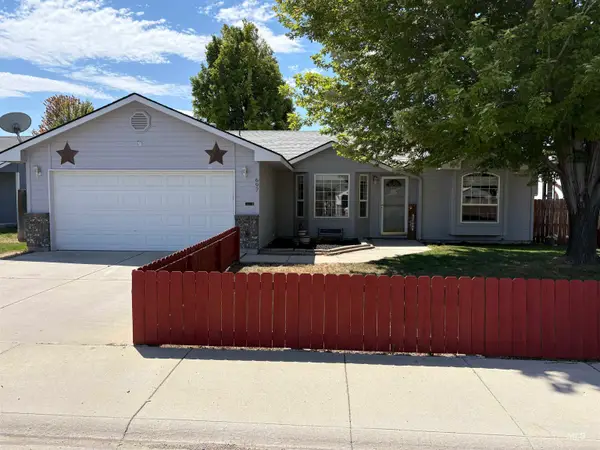 $380,000Active3 beds 2 baths1,303 sq. ft.
$380,000Active3 beds 2 baths1,303 sq. ft.697 N Brownfield, Meridian, ID 83642
MLS# 98958221Listed by: UNITED REALTY, INC. - New
 $849,900Active5 beds 4 baths3,182 sq. ft.
$849,900Active5 beds 4 baths3,182 sq. ft.5687 S Snowden Ave, Meridian, ID 83642
MLS# 98958225Listed by: COLDWELL BANKER TOMLINSON

