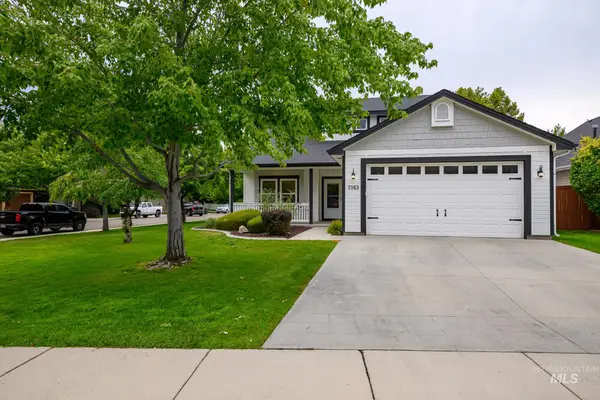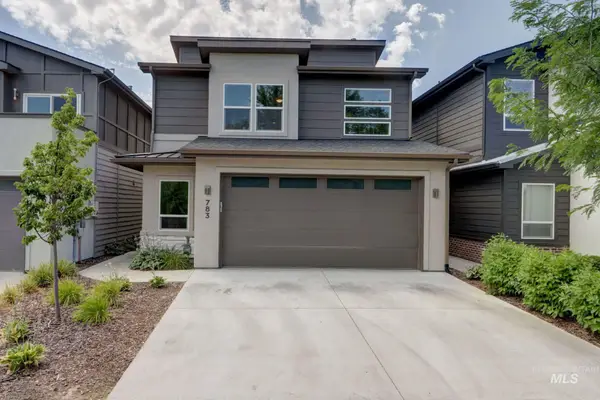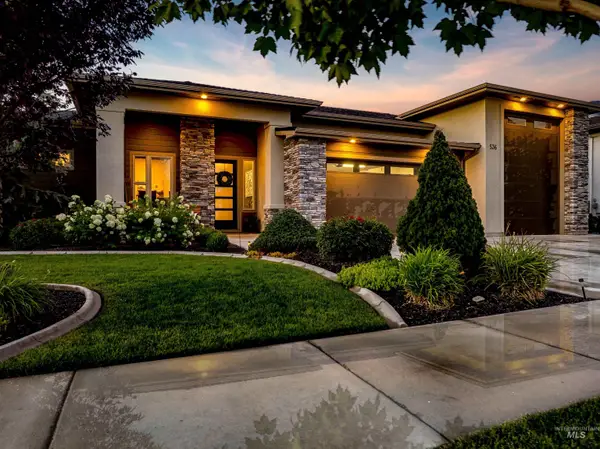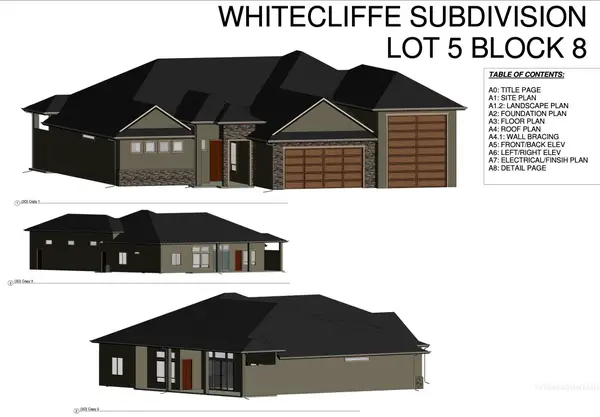2586 W Primeland Drive, Meridian, ID 83646
Local realty services provided by:ERA West Wind Real Estate



Listed by:katie westhora
Office:silvercreek realty group
MLS#:98951547
Source:ID_IMLS
Price summary
- Price:$669,500
- Price per sq. ft.:$248.24
- Monthly HOA dues:$90
About this home
Tucked away in a quiet cul-de-sac, on nearly 1/3 of an acre just steps from one of the community pools, this private, beautifully landscaped yard complements the gorgeous remodeled home! The BRAND NEW KITCHEN features an island with farmhouse sink, soft-close cabinetry, granite counters, gas range with custom hood & butler’s pantry. PLUS NEW HVAC, NEW FRONT WINDOWS, NEW VANITIES & NEW PAINT INSIDE AND OUT! Soaring vaulted ceilings, gas fireplace with shiplap surround, wood mantel & custom built-ins will impress in the living room. The spacious primary suite is a private retreat with 12’ ceilings, walk-in closet with built-ins, step-in shower, separate jetted soaking tub & dual sinks. The main level also features a formal dining room & dedicated office/den. Upstairs, you’ll find two additional bedrooms & a large bonus room. Step out back to unwind under the covered patio surrounded by mature landscaping, apple & peach trees, & a pad for a future shed/shop. XL 4-car garage + gated boat/trailer parking too!
Contact an agent
Home facts
- Year built:2002
- Listing Id #:98951547
- Added:42 day(s) ago
- Updated:July 20, 2025 at 04:01 AM
Rooms and interior
- Bedrooms:5
- Total bathrooms:3
- Full bathrooms:3
- Living area:2,697 sq. ft.
Heating and cooling
- Cooling:Central Air
- Heating:Forced Air, Natural Gas
Structure and exterior
- Roof:Composition
- Year built:2002
- Building area:2,697 sq. ft.
- Lot area:0.29 Acres
Schools
- High school:Rocky Mountain
- Middle school:Sawtooth Middle
- Elementary school:Hunter
Utilities
- Water:City Service
Finances and disclosures
- Price:$669,500
- Price per sq. ft.:$248.24
- Tax amount:$2,458 (2024)
New listings near 2586 W Primeland Drive
- New
 $495,550Active2 beds 2 baths1,686 sq. ft.
$495,550Active2 beds 2 baths1,686 sq. ft.2363 E Clifton Dr, Meridian, ID 83642
MLS# 98956558Listed by: ZING REALTY - Coming Soon
 $529,990Coming Soon3 beds 3 baths
$529,990Coming Soon3 beds 3 baths1495 W Loretta Street, Meridian, ID 83646
MLS# 98956542Listed by: RELOCATE 208 - Open Fri, 5 to 7pmNew
 $440,000Active3 beds 3 baths1,823 sq. ft.
$440,000Active3 beds 3 baths1,823 sq. ft.161 S Baraya Way, Meridian, ID 83642
MLS# 98956543Listed by: IDAHO LIFE REAL ESTATE - New
 $550,000Active3 beds 3 baths2,272 sq. ft.
$550,000Active3 beds 3 baths2,272 sq. ft.783 E Bissett St., Meridian, ID 83642
MLS# 98956509Listed by: SILVERCREEK REALTY GROUP - New
 $810,000Active5 beds 5 baths3,527 sq. ft.
$810,000Active5 beds 5 baths3,527 sq. ft.2224 W Root Creek, Meridian, ID 83646
MLS# 98956513Listed by: SILVERCREEK REALTY GROUP - Open Sat, 1 to 3pmNew
 $535,000Active3 beds 3 baths2,143 sq. ft.
$535,000Active3 beds 3 baths2,143 sq. ft.3382 E Collingwood Dr., Meridian, ID 83642
MLS# 98956515Listed by: AMHERST MADISON - Open Sun, 1 to 3pmNew
 $815,000Active3 beds 3 baths2,576 sq. ft.
$815,000Active3 beds 3 baths2,576 sq. ft.536 W Oak Springs Dr., Meridian, ID 83642
MLS# 98956521Listed by: AMHERST MADISON  $797,125Pending3 beds 3 baths2,573 sq. ft.
$797,125Pending3 beds 3 baths2,573 sq. ft.4599 N Mckinley Park Ave, Meridian, ID 83646
MLS# 98956523Listed by: BOISE PREMIER REAL ESTATE- New
 $849,000Active5 beds 4 baths3,305 sq. ft.
$849,000Active5 beds 4 baths3,305 sq. ft.4667 W Ladle Rapids St, Meridian, ID 83646
MLS# 98956495Listed by: BOISE PREMIER REAL ESTATE - Open Sun, 11:30am to 2pmNew
 $659,900Active4 beds 3 baths2,936 sq. ft.
$659,900Active4 beds 3 baths2,936 sq. ft.2920 S Givens Way, Meridian, ID 83642
MLS# 98956481Listed by: JOHN L SCOTT BOISE

