3881 W Ravenna Street, Meridian, ID 83646
Local realty services provided by:ERA West Wind Real Estate

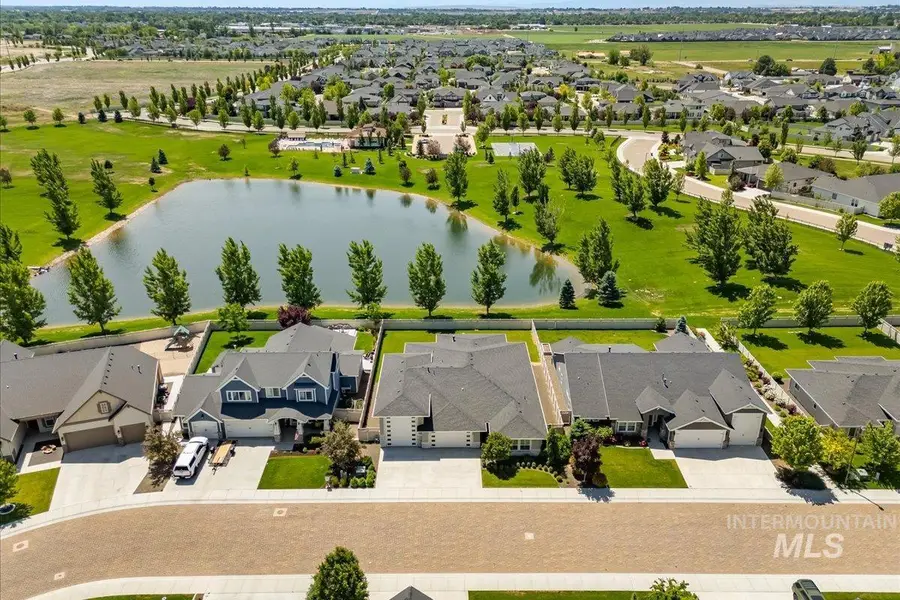
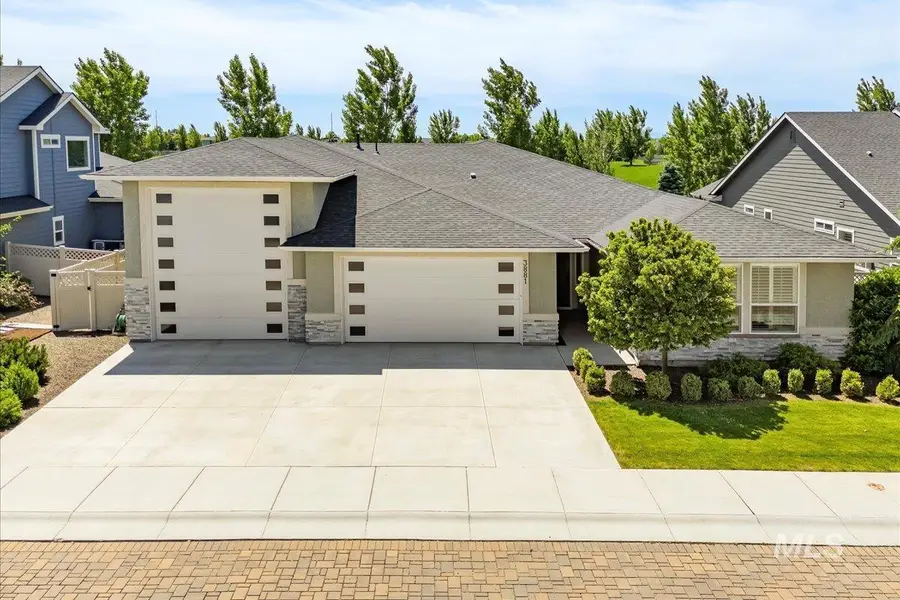
3881 W Ravenna Street,Meridian, ID 83646
$849,900
- 3 Beds
- 2 Baths
- 2,672 sq. ft.
- Single family
- Pending
Listed by:christy devinaspre
Office:berkshire hathaway homeservices silverhawk realty
MLS#:98949770
Source:ID_IMLS
Price summary
- Price:$849,900
- Price per sq. ft.:$318.08
- Monthly HOA dues:$70
About this home
Welcome to a single-level masterpiece where luxe details meet everyday comfort. Oversized rooms framed by dramatic coffered ceilings flow into an open-concept great room and chef’s kitchen—Bosch appliances, sleek drawer pull-outs, and granite counters. Slide back the expansive glass doors and your entertaining space doubles: a full, covered patio overlooks a tranquil pond with no rear neighbors—the ultimate private view. The primary retreat pampers with direct patio access, a spa-worthy walk-in shower, free-standing soaking tub, and a clever walk-through to the laundry. Throughout, wood-wrapped windows, a statement fireplace, and refined finishes whisper quiet luxury. Practical perks seal the deal: pre-plumbing for central vacuum and a 45' deep insulated RV garage for all your hobbies and toys. The two car is 25 ' deep and also insulated. Home is wired for hot tub and 220 in garage. This barely-lived-in home is better than brand-new! Space, style, and serenity—ready for you to move right in.
Contact an agent
Home facts
- Year built:2018
- Listing Id #:98949770
- Added:56 day(s) ago
- Updated:July 01, 2025 at 05:56 PM
Rooms and interior
- Bedrooms:3
- Total bathrooms:2
- Full bathrooms:2
- Living area:2,672 sq. ft.
Heating and cooling
- Cooling:Central Air
- Heating:Forced Air, Natural Gas
Structure and exterior
- Roof:Architectural Style, Composition
- Year built:2018
- Building area:2,672 sq. ft.
- Lot area:0.24 Acres
Schools
- High school:Owyhee
- Middle school:Star
- Elementary school:Pleasant View
Utilities
- Water:City Service
Finances and disclosures
- Price:$849,900
- Price per sq. ft.:$318.08
- Tax amount:$3,633 (2024)
New listings near 3881 W Ravenna Street
- Coming Soon
 $619,900Coming Soon6 beds 3 baths
$619,900Coming Soon6 beds 3 baths1979 N Tessa Ave, Meridian, ID 83646
MLS# 98956600Listed by: J. KENT ERICKSON REAL ESTATE - New
 $599,000Active4 beds 3 baths2,315 sq. ft.
$599,000Active4 beds 3 baths2,315 sq. ft.3332 W Ladle Rapids Ct., Meridian, ID 83646
MLS# 98956604Listed by: BOISE PREMIER REAL ESTATE - Open Sat, 1 to 3pmNew
 $474,900Active4 beds 2 baths1,844 sq. ft.
$474,900Active4 beds 2 baths1,844 sq. ft.216 W Peach Springs St, Meridian, ID 83646
MLS# 98956567Listed by: KELLER WILLIAMS REALTY BOISE - Open Sat, 11am to 1pmNew
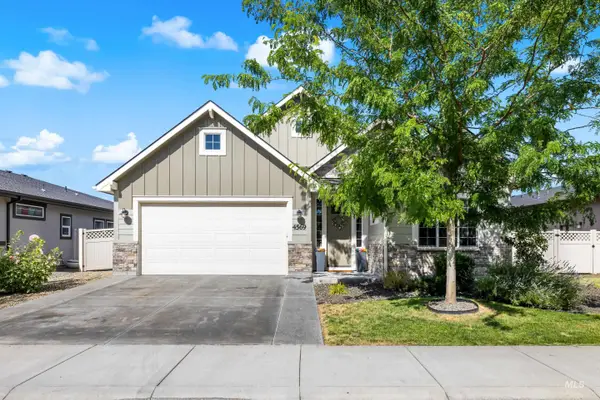 $659,900Active3 beds 2 baths2,020 sq. ft.
$659,900Active3 beds 2 baths2,020 sq. ft.4569 N Tirso Ave, Meridian, ID 83646
MLS# 98956573Listed by: SILVERCREEK REALTY GROUP - New
 $605,000Active5 beds 3 baths2,710 sq. ft.
$605,000Active5 beds 3 baths2,710 sq. ft.5278 N Zamora, Meridian, ID 83646
MLS# 98956575Listed by: SILVERCREEK REALTY GROUP - New
 $639,900Active3 beds 3 baths2,219 sq. ft.
$639,900Active3 beds 3 baths2,219 sq. ft.1544 E Green Haven, Meridian, ID 83646
MLS# 98956578Listed by: SILVERCREEK REALTY GROUP - New
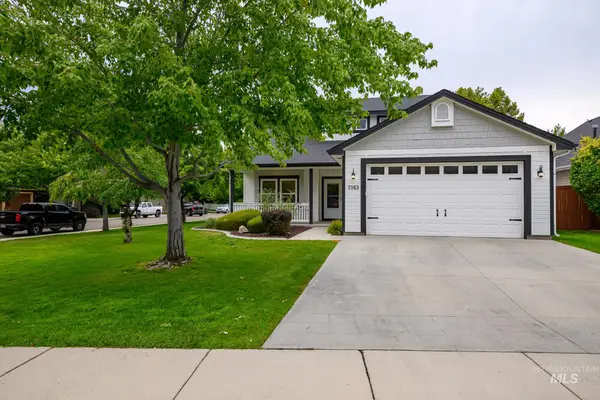 $495,550Active2 beds 2 baths1,686 sq. ft.
$495,550Active2 beds 2 baths1,686 sq. ft.2363 E Clifton Dr, Meridian, ID 83642
MLS# 98956558Listed by: ZING REALTY - Coming Soon
 $529,990Coming Soon3 beds 3 baths
$529,990Coming Soon3 beds 3 baths1495 W Loretta Street, Meridian, ID 83646
MLS# 98956542Listed by: RELOCATE 208 - Open Fri, 5 to 7pmNew
 $440,000Active3 beds 3 baths1,823 sq. ft.
$440,000Active3 beds 3 baths1,823 sq. ft.161 S Baraya Way, Meridian, ID 83642
MLS# 98956543Listed by: IDAHO LIFE REAL ESTATE - New
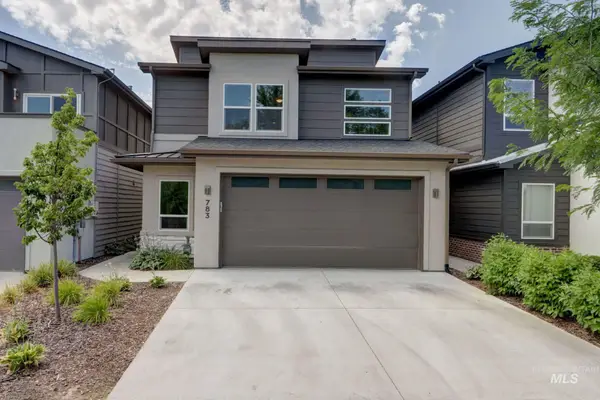 $550,000Active3 beds 3 baths2,272 sq. ft.
$550,000Active3 beds 3 baths2,272 sq. ft.783 E Bissett St., Meridian, ID 83642
MLS# 98956509Listed by: SILVERCREEK REALTY GROUP

