4251 N Bolero, Meridian, ID 83646
Local realty services provided by:ERA West Wind Real Estate

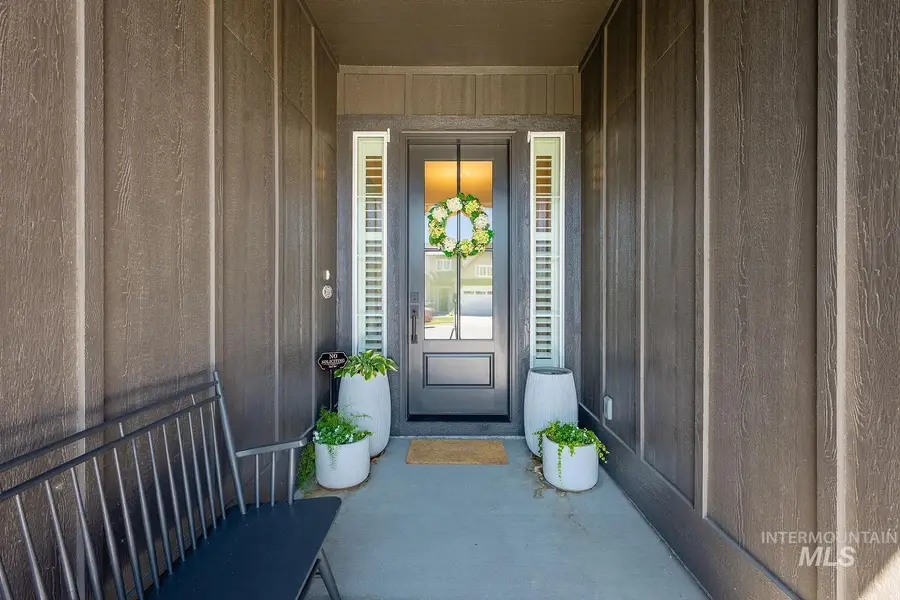
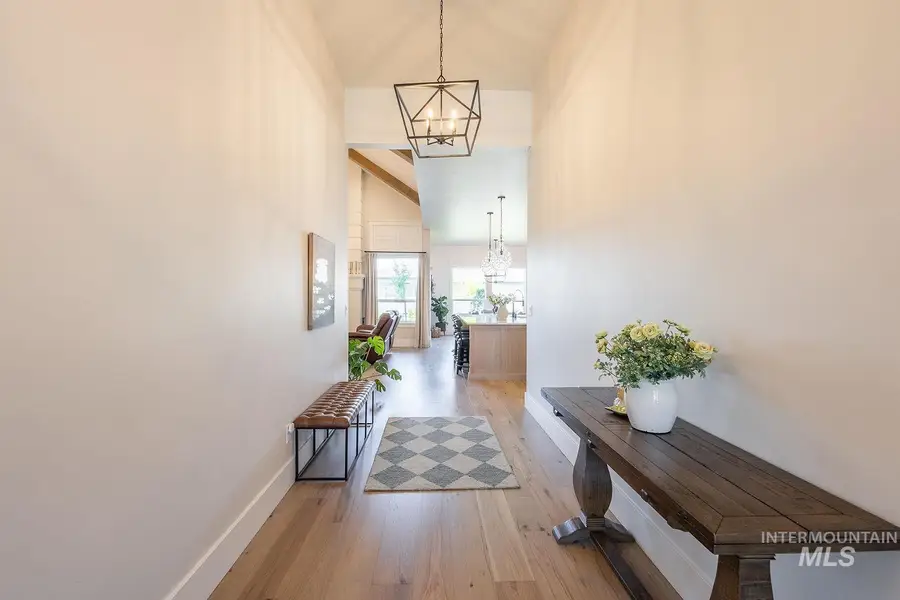
Listed by:kory mccain
Office:lpt realty
MLS#:98953286
Source:ID_IMLS
Price summary
- Price:$814,900
- Price per sq. ft.:$280.9
- Monthly HOA dues:$75
About this home
Stunning James Clyde home with high-end finishes throughout! The Charlotte Rose floorplan features 3 bedrooms, an office and a huge bonus room perfect for the whole family. Enjoy entertaining your family and friends in the beautiful chef's kitchen featuring a huge island with quartz countertops, premium Thermador stainless steel appliances and custom cabinetry throughout! No detail in the home was overlooked with the pecan hardwood floors, breathtaking beams in the great room and a floor to ceiling custom fireplace. Whether you love to cozy up by the fireplace or enjoy the outdoor space, this home has something for everyone! Beautifully redesigned back patio and garden space is perfect for enjoying your morning cup of coffee or relaxing by the fire-pit to end your day. Quartet Subdivision is one of the premier subdivisions in the heart of Meridian with parks and a community pool within walking distance of the home. This home is sure to go quick!
Contact an agent
Home facts
- Year built:2023
- Listing Id #:98953286
- Added:28 day(s) ago
- Updated:July 24, 2025 at 04:37 PM
Rooms and interior
- Bedrooms:3
- Total bathrooms:3
- Full bathrooms:3
- Living area:2,901 sq. ft.
Heating and cooling
- Cooling:Central Air
- Heating:Forced Air, Natural Gas
Structure and exterior
- Roof:Composition
- Year built:2023
- Building area:2,901 sq. ft.
- Lot area:0.18 Acres
Schools
- High school:Owyhee
- Middle school:Star
- Elementary school:Pleasant View
Utilities
- Water:City Service
Finances and disclosures
- Price:$814,900
- Price per sq. ft.:$280.9
- Tax amount:$2,192 (2024)
New listings near 4251 N Bolero
- Coming Soon
 $619,900Coming Soon6 beds 3 baths
$619,900Coming Soon6 beds 3 baths1979 N Tessa Ave, Meridian, ID 83646
MLS# 98956600Listed by: J. KENT ERICKSON REAL ESTATE - New
 $599,000Active4 beds 3 baths2,315 sq. ft.
$599,000Active4 beds 3 baths2,315 sq. ft.3332 W Ladle Rapids Ct., Meridian, ID 83646
MLS# 98956604Listed by: BOISE PREMIER REAL ESTATE - Open Sat, 1 to 3pmNew
 $474,900Active4 beds 2 baths1,844 sq. ft.
$474,900Active4 beds 2 baths1,844 sq. ft.216 W Peach Springs St, Meridian, ID 83646
MLS# 98956567Listed by: KELLER WILLIAMS REALTY BOISE - Open Sat, 11am to 1pmNew
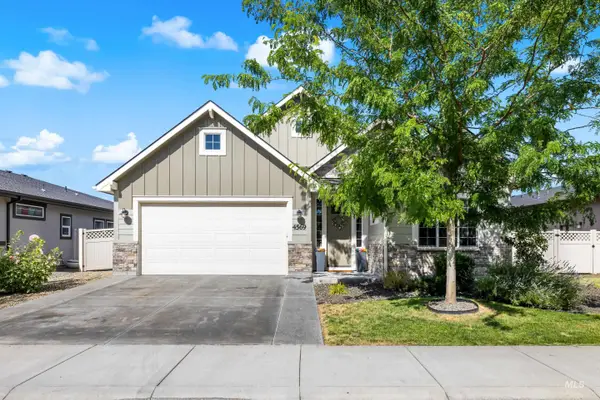 $659,900Active3 beds 2 baths2,020 sq. ft.
$659,900Active3 beds 2 baths2,020 sq. ft.4569 N Tirso Ave, Meridian, ID 83646
MLS# 98956573Listed by: SILVERCREEK REALTY GROUP - New
 $605,000Active5 beds 3 baths2,710 sq. ft.
$605,000Active5 beds 3 baths2,710 sq. ft.5278 N Zamora, Meridian, ID 83646
MLS# 98956575Listed by: SILVERCREEK REALTY GROUP - New
 $639,900Active3 beds 3 baths2,219 sq. ft.
$639,900Active3 beds 3 baths2,219 sq. ft.1544 E Green Haven, Meridian, ID 83646
MLS# 98956578Listed by: SILVERCREEK REALTY GROUP - New
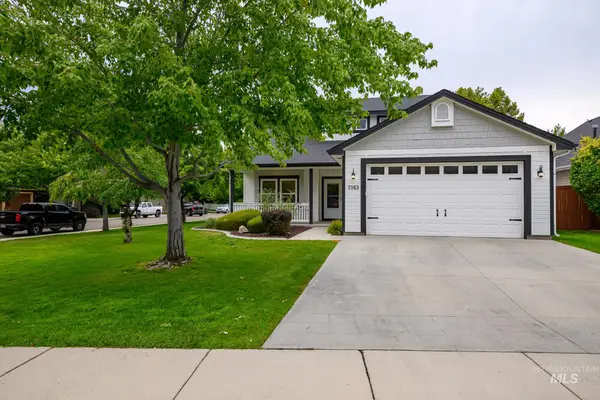 $495,550Active2 beds 2 baths1,686 sq. ft.
$495,550Active2 beds 2 baths1,686 sq. ft.2363 E Clifton Dr, Meridian, ID 83642
MLS# 98956558Listed by: ZING REALTY - Coming Soon
 $529,990Coming Soon3 beds 3 baths
$529,990Coming Soon3 beds 3 baths1495 W Loretta Street, Meridian, ID 83646
MLS# 98956542Listed by: RELOCATE 208 - Open Fri, 5 to 7pmNew
 $440,000Active3 beds 3 baths1,823 sq. ft.
$440,000Active3 beds 3 baths1,823 sq. ft.161 S Baraya Way, Meridian, ID 83642
MLS# 98956543Listed by: IDAHO LIFE REAL ESTATE - New
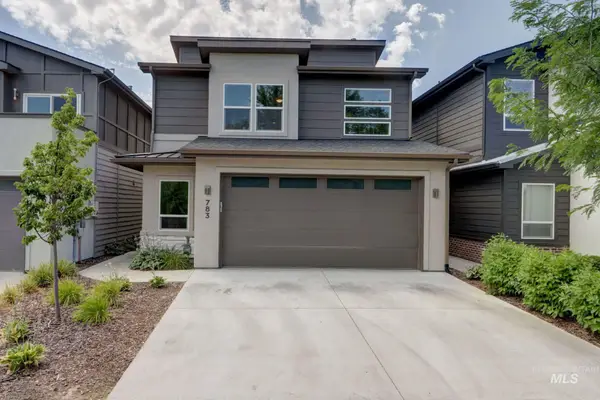 $550,000Active3 beds 3 baths2,272 sq. ft.
$550,000Active3 beds 3 baths2,272 sq. ft.783 E Bissett St., Meridian, ID 83642
MLS# 98956509Listed by: SILVERCREEK REALTY GROUP

