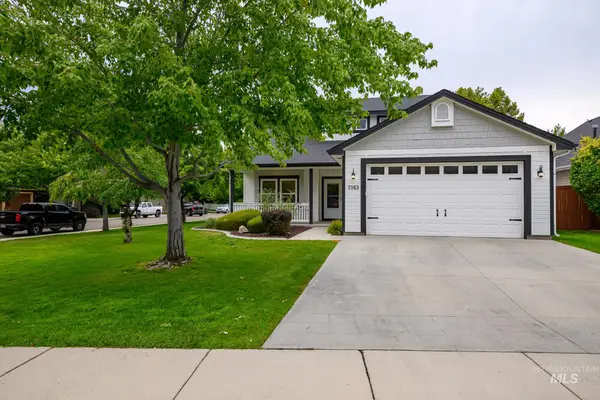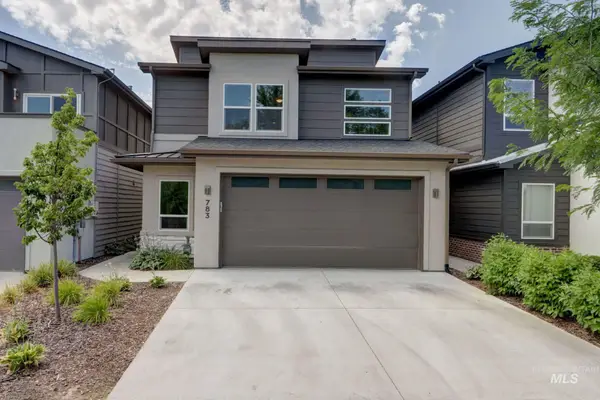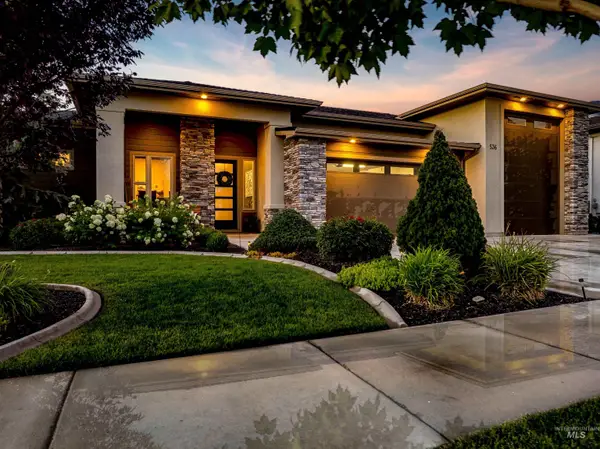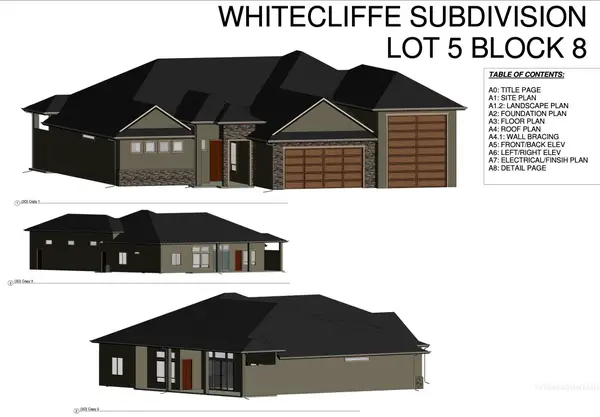4286 W Highland Fall Dr, Meridian, ID 83646
Local realty services provided by:ERA West Wind Real Estate



Listed by:julie cendejas
Office:keller williams realty boise
MLS#:98952396
Source:ID_IMLS
Price summary
- Price:$710,000
- Price per sq. ft.:$304.2
- Monthly HOA dues:$147.33
About this home
Welcome to your new happy place! This home isn’t just a house—it’s a lifestyle upgrade wrapped in charm and sprinkled with functionality. With 3 bedrooms and a den that flaunts French doors (because why not add a little flair?), this layout is as versatile as your weekend plans. The split-bedroom design means everyone gets their space, and the sun-soaked living area? It’s basically begging for cozy mornings with coffee or epic movie nights. The primary suite is a showstopper, featuring a walk-through closet that leads straight to the utility room—because who has time for extra steps? And let’s talk about that bathroom: dual vanities, a tile shower, and a soaker tub that practically whispers, “You deserve this.” Need more space? The unfinished bonus room (265 sq ft) with its own garage entry is ready to become your dream office, game room, or even a mini home theater. Outside, you’re on a corner lot with only one neighbor and a common area behind—privacy and community, perfectly balanced.
Contact an agent
Home facts
- Year built:2013
- Listing Id #:98952396
- Added:35 day(s) ago
- Updated:July 01, 2025 at 10:14 AM
Rooms and interior
- Bedrooms:3
- Total bathrooms:2
- Full bathrooms:2
- Living area:2,069 sq. ft.
Heating and cooling
- Cooling:Central Air
- Heating:Forced Air, Natural Gas
Structure and exterior
- Roof:Composition
- Year built:2013
- Building area:2,069 sq. ft.
- Lot area:0.23 Acres
Schools
- High school:Rocky Mountain
- Middle school:Heritage Middle School
- Elementary school:Andrus
Utilities
- Water:City Service
Finances and disclosures
- Price:$710,000
- Price per sq. ft.:$304.2
- Tax amount:$2,752 (2024)
New listings near 4286 W Highland Fall Dr
- New
 $495,550Active2 beds 2 baths1,686 sq. ft.
$495,550Active2 beds 2 baths1,686 sq. ft.2363 E Clifton Dr, Meridian, ID 83642
MLS# 98956558Listed by: ZING REALTY - Coming Soon
 $529,990Coming Soon3 beds 3 baths
$529,990Coming Soon3 beds 3 baths1495 W Loretta Street, Meridian, ID 83646
MLS# 98956542Listed by: RELOCATE 208 - Open Fri, 5 to 7pmNew
 $440,000Active3 beds 3 baths1,823 sq. ft.
$440,000Active3 beds 3 baths1,823 sq. ft.161 S Baraya Way, Meridian, ID 83642
MLS# 98956543Listed by: IDAHO LIFE REAL ESTATE - New
 $550,000Active3 beds 3 baths2,272 sq. ft.
$550,000Active3 beds 3 baths2,272 sq. ft.783 E Bissett St., Meridian, ID 83642
MLS# 98956509Listed by: SILVERCREEK REALTY GROUP - New
 $810,000Active5 beds 5 baths3,527 sq. ft.
$810,000Active5 beds 5 baths3,527 sq. ft.2224 W Root Creek, Meridian, ID 83646
MLS# 98956513Listed by: SILVERCREEK REALTY GROUP - Open Sat, 1 to 3pmNew
 $535,000Active3 beds 3 baths2,143 sq. ft.
$535,000Active3 beds 3 baths2,143 sq. ft.3382 E Collingwood Dr., Meridian, ID 83642
MLS# 98956515Listed by: AMHERST MADISON - Open Sun, 1 to 3pmNew
 $815,000Active3 beds 3 baths2,576 sq. ft.
$815,000Active3 beds 3 baths2,576 sq. ft.536 W Oak Springs Dr., Meridian, ID 83642
MLS# 98956521Listed by: AMHERST MADISON  $797,125Pending3 beds 3 baths2,573 sq. ft.
$797,125Pending3 beds 3 baths2,573 sq. ft.4599 N Mckinley Park Ave, Meridian, ID 83646
MLS# 98956523Listed by: BOISE PREMIER REAL ESTATE- New
 $849,000Active5 beds 4 baths3,305 sq. ft.
$849,000Active5 beds 4 baths3,305 sq. ft.4667 W Ladle Rapids St, Meridian, ID 83646
MLS# 98956495Listed by: BOISE PREMIER REAL ESTATE - Open Sun, 11:30am to 2pmNew
 $659,900Active4 beds 3 baths2,936 sq. ft.
$659,900Active4 beds 3 baths2,936 sq. ft.2920 S Givens Way, Meridian, ID 83642
MLS# 98956481Listed by: JOHN L SCOTT BOISE

