4310 S Mitman Way, Meridian, ID 83642
Local realty services provided by:ERA West Wind Real Estate
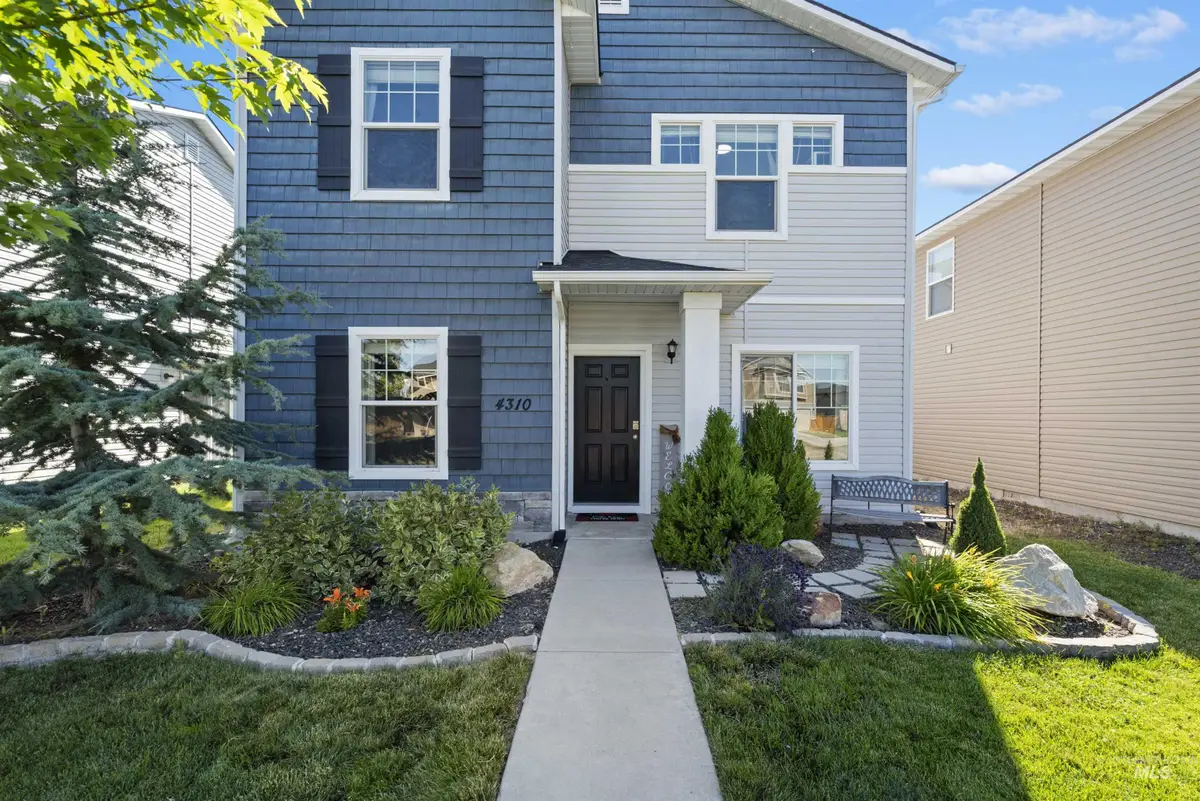
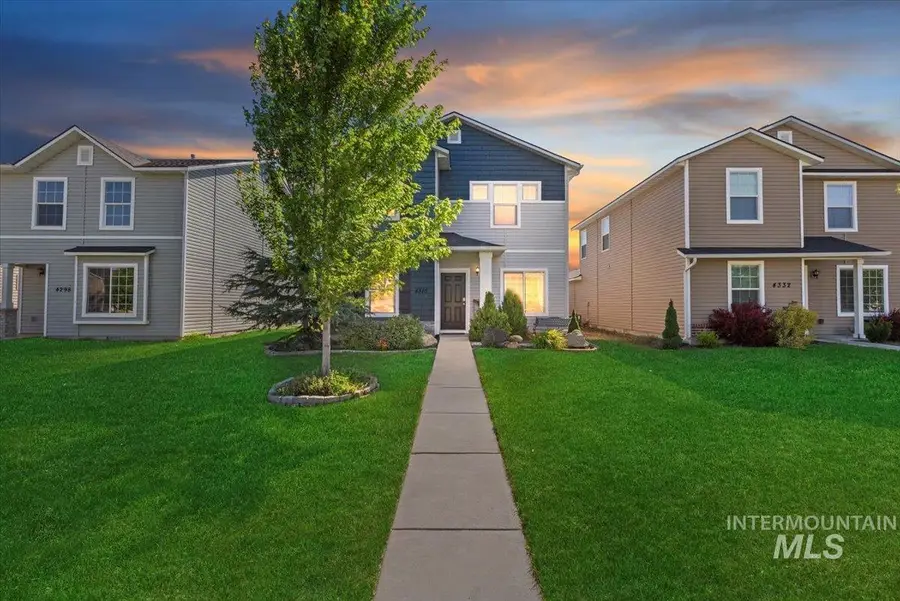
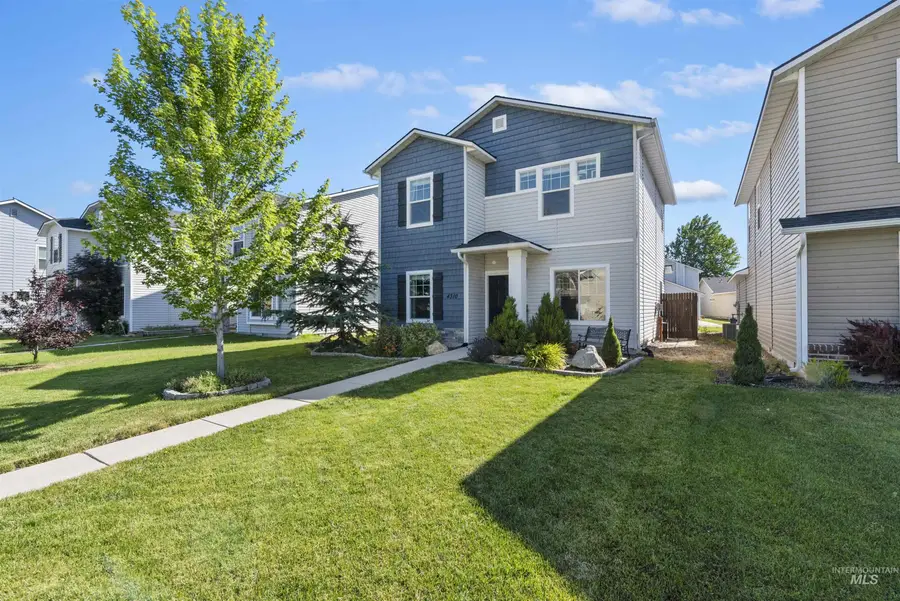
Listed by:shelly brinton
Office:genesis real estate, llc.
MLS#:98951979
Source:ID_IMLS
Price summary
- Price:$424,900
- Price per sq. ft.:$266.23
- Monthly HOA dues:$86.67
About this home
Welcome to this immaculate 4 bedroom, 2.5 bathroom home, that beautifully blends comfort, style, and functionality. Step into the spacious home with 9-foot ceilings and a built in bench, complimented by luxury vinyl flooring that flows throughout the main level. Elegant moldings enhance the living room, dining room. and kitchen. The kitchen features extended cabinetry and counter tops, a stylish upgraded backsplash, stainless steel appliances, and a convenient kitchen dining nook-perfectly designed for everyday living. The open-concept living area includes a cozy gas fireplace for added warmth and ambiance. Retreat to the primary suite, complete with a walk-in closet and private bath. Additional highlights include extended back patio and fenced yard, ideal for outdoor privacy. Upgraded garage with epoxy floors. LED lighting under the eves for year round charm. Community amenities include a pool and common areas. This home is move in ready and waiting to make it yours. Schedule your showing today.
Contact an agent
Home facts
- Year built:2016
- Listing Id #:98951979
- Added:40 day(s) ago
- Updated:July 27, 2025 at 03:01 PM
Rooms and interior
- Bedrooms:4
- Total bathrooms:3
- Full bathrooms:3
- Living area:1,596 sq. ft.
Heating and cooling
- Cooling:Central Air
- Heating:Forced Air, Natural Gas
Structure and exterior
- Roof:Architectural Style
- Year built:2016
- Building area:1,596 sq. ft.
- Lot area:0.1 Acres
Schools
- High school:Mountain View
- Middle school:Victory
- Elementary school:Siena
Utilities
- Water:City Service
Finances and disclosures
- Price:$424,900
- Price per sq. ft.:$266.23
- Tax amount:$1,184 (2024)
New listings near 4310 S Mitman Way
- Coming Soon
 $619,900Coming Soon6 beds 3 baths
$619,900Coming Soon6 beds 3 baths1979 N Tessa Ave, Meridian, ID 83646
MLS# 98956600Listed by: J. KENT ERICKSON REAL ESTATE - New
 $599,000Active4 beds 3 baths2,315 sq. ft.
$599,000Active4 beds 3 baths2,315 sq. ft.3332 W Ladle Rapids Ct., Meridian, ID 83646
MLS# 98956604Listed by: BOISE PREMIER REAL ESTATE - Open Sat, 1 to 3pmNew
 $474,900Active4 beds 2 baths1,844 sq. ft.
$474,900Active4 beds 2 baths1,844 sq. ft.216 W Peach Springs St, Meridian, ID 83646
MLS# 98956567Listed by: KELLER WILLIAMS REALTY BOISE - Open Sat, 11am to 1pmNew
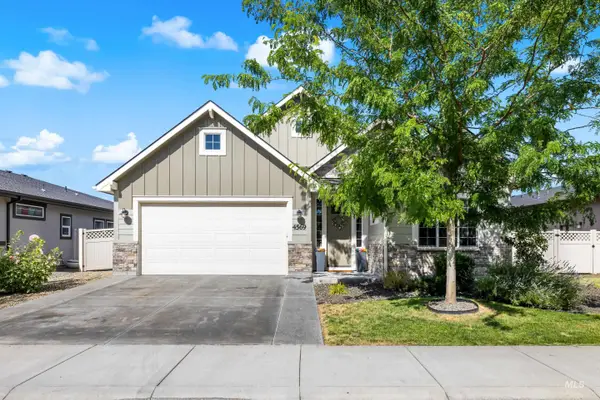 $659,900Active3 beds 2 baths2,020 sq. ft.
$659,900Active3 beds 2 baths2,020 sq. ft.4569 N Tirso Ave, Meridian, ID 83646
MLS# 98956573Listed by: SILVERCREEK REALTY GROUP - New
 $605,000Active5 beds 3 baths2,710 sq. ft.
$605,000Active5 beds 3 baths2,710 sq. ft.5278 N Zamora, Meridian, ID 83646
MLS# 98956575Listed by: SILVERCREEK REALTY GROUP - New
 $639,900Active3 beds 3 baths2,219 sq. ft.
$639,900Active3 beds 3 baths2,219 sq. ft.1544 E Green Haven, Meridian, ID 83646
MLS# 98956578Listed by: SILVERCREEK REALTY GROUP - New
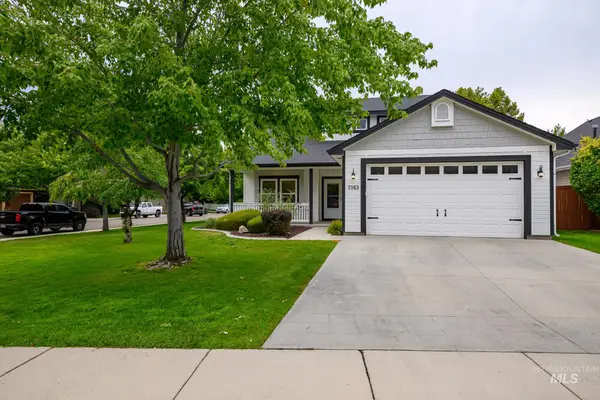 $495,550Active2 beds 2 baths1,686 sq. ft.
$495,550Active2 beds 2 baths1,686 sq. ft.2363 E Clifton Dr, Meridian, ID 83642
MLS# 98956558Listed by: ZING REALTY - Coming Soon
 $529,990Coming Soon3 beds 3 baths
$529,990Coming Soon3 beds 3 baths1495 W Loretta Street, Meridian, ID 83646
MLS# 98956542Listed by: RELOCATE 208 - Open Fri, 5 to 7pmNew
 $440,000Active3 beds 3 baths1,823 sq. ft.
$440,000Active3 beds 3 baths1,823 sq. ft.161 S Baraya Way, Meridian, ID 83642
MLS# 98956543Listed by: IDAHO LIFE REAL ESTATE - New
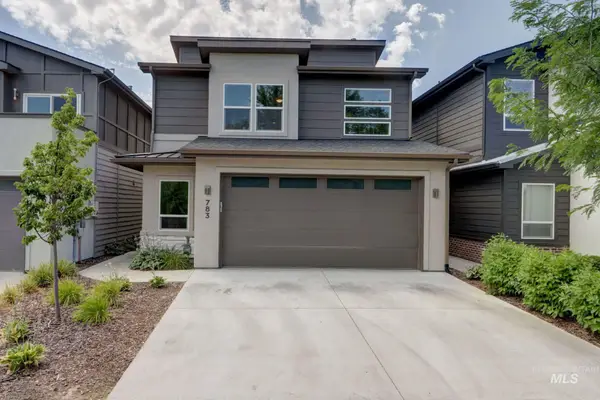 $550,000Active3 beds 3 baths2,272 sq. ft.
$550,000Active3 beds 3 baths2,272 sq. ft.783 E Bissett St., Meridian, ID 83642
MLS# 98956509Listed by: SILVERCREEK REALTY GROUP

