4672 N Patimos Ave, Meridian, ID 83646
Local realty services provided by:ERA West Wind Real Estate
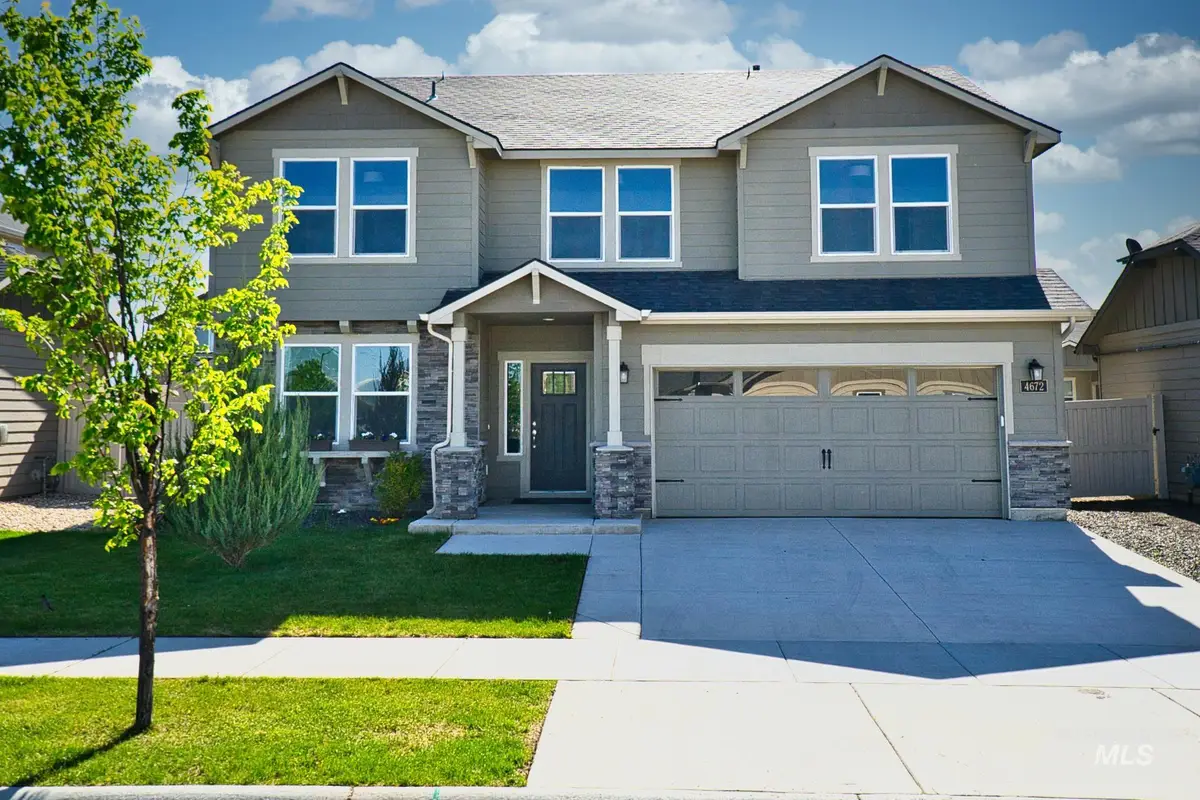


4672 N Patimos Ave,Meridian, ID 83646
$539,000
- 4 Beds
- 3 Baths
- 2,578 sq. ft.
- Single family
- Pending
Listed by:john palumbo
Office:boise premier real estate
MLS#:98949739
Source:ID_IMLS
Price summary
- Price:$539,000
- Price per sq. ft.:$209.08
- Monthly HOA dues:$62.67
About this home
Perfect family home in The Oaks. On the main floor you’ll find a private primary suite that opens to the patio, a sunny home office or 5th bedroom, half bath, laundry that includes a utility sink and GE he washer & dryer, and a chef's kitchen with quartz counters, 5 burner gas stove and stainless GE Profile appliances that opens to the vaulted great room with gas fireplace. The backyard has a covered patio with a gas line for a grill or fire pit and a 6 person hot tub. Plus there is a fenced in dog run with built-in dog door. The garage is extended and includes a water softener. Upstairs is a huge loft, split bath, and 3 bedrooms. The amazing community amenities include 2 pools, a splash pad, pickleball & basketball courts, 8 playgrounds, 2 fishing ponds, miles of paved trails, food trucks and organized neighborhood events all year long. Great location - 5 min to the freeway and under 15 min to Ten Mile Crossing or The Village. At only $214/sf, this home won’t last!
Contact an agent
Home facts
- Year built:2020
- Listing Id #:98949739
- Added:56 day(s) ago
- Updated:July 22, 2025 at 01:05 AM
Rooms and interior
- Bedrooms:4
- Total bathrooms:3
- Full bathrooms:3
- Living area:2,578 sq. ft.
Heating and cooling
- Cooling:Central Air
- Heating:Ceiling, Forced Air, Natural Gas
Structure and exterior
- Roof:Architectural Style, Composition
- Year built:2020
- Building area:2,578 sq. ft.
- Lot area:0.13 Acres
Schools
- High school:Owyhee
- Middle school:Star
- Elementary school:Pleasant View
Utilities
- Water:City Service
Finances and disclosures
- Price:$539,000
- Price per sq. ft.:$209.08
- Tax amount:$1,903 (2024)
New listings near 4672 N Patimos Ave
- New
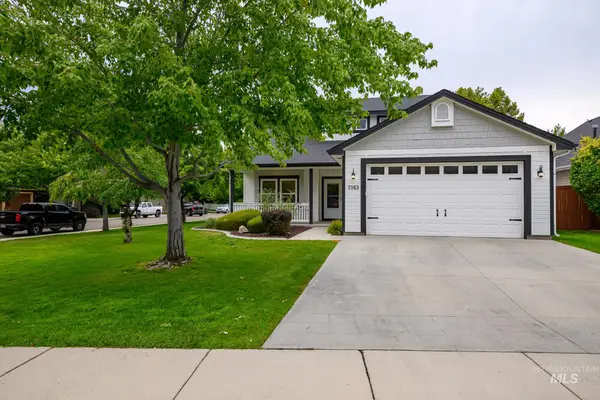 $495,550Active2 beds 2 baths1,686 sq. ft.
$495,550Active2 beds 2 baths1,686 sq. ft.2363 E Clifton Dr, Meridian, ID 83642
MLS# 98956558Listed by: ZING REALTY - Coming Soon
 $529,990Coming Soon3 beds 3 baths
$529,990Coming Soon3 beds 3 baths1495 W Loretta Street, Meridian, ID 83646
MLS# 98956542Listed by: RELOCATE 208 - Open Fri, 5 to 7pmNew
 $440,000Active3 beds 3 baths1,823 sq. ft.
$440,000Active3 beds 3 baths1,823 sq. ft.161 S Baraya Way, Meridian, ID 83642
MLS# 98956543Listed by: IDAHO LIFE REAL ESTATE - New
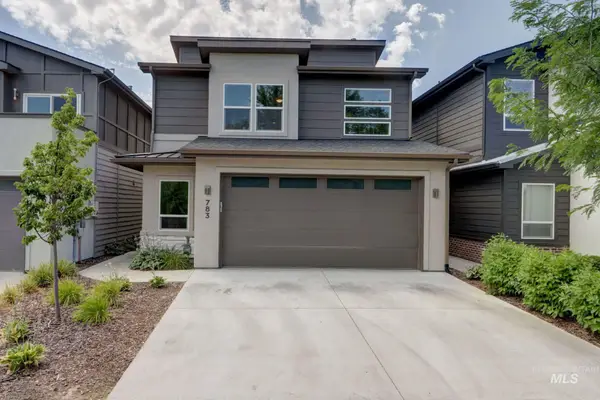 $550,000Active3 beds 3 baths2,272 sq. ft.
$550,000Active3 beds 3 baths2,272 sq. ft.783 E Bissett St., Meridian, ID 83642
MLS# 98956509Listed by: SILVERCREEK REALTY GROUP - New
 $810,000Active5 beds 5 baths3,527 sq. ft.
$810,000Active5 beds 5 baths3,527 sq. ft.2224 W Root Creek, Meridian, ID 83646
MLS# 98956513Listed by: SILVERCREEK REALTY GROUP - Open Sat, 1 to 3pmNew
 $535,000Active3 beds 3 baths2,143 sq. ft.
$535,000Active3 beds 3 baths2,143 sq. ft.3382 E Collingwood Dr., Meridian, ID 83642
MLS# 98956515Listed by: AMHERST MADISON - Open Sun, 1 to 3pmNew
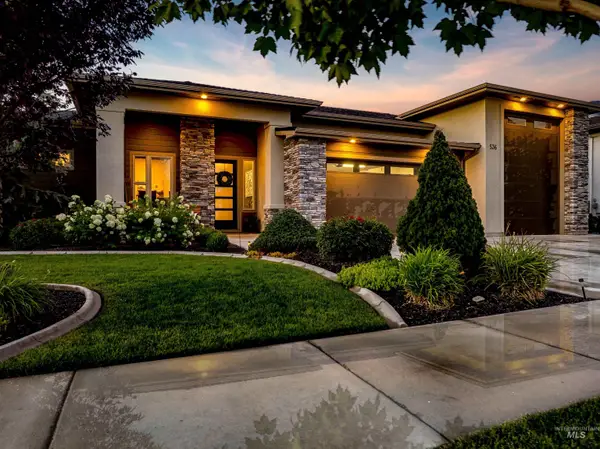 $815,000Active3 beds 3 baths2,576 sq. ft.
$815,000Active3 beds 3 baths2,576 sq. ft.536 W Oak Springs Dr., Meridian, ID 83642
MLS# 98956521Listed by: AMHERST MADISON 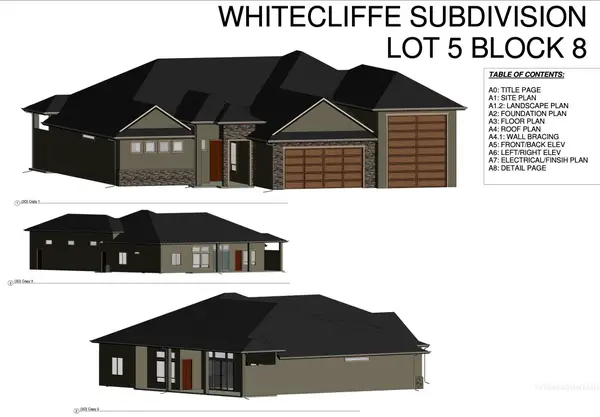 $797,125Pending3 beds 3 baths2,573 sq. ft.
$797,125Pending3 beds 3 baths2,573 sq. ft.4599 N Mckinley Park Ave, Meridian, ID 83646
MLS# 98956523Listed by: BOISE PREMIER REAL ESTATE- New
 $849,000Active5 beds 4 baths3,305 sq. ft.
$849,000Active5 beds 4 baths3,305 sq. ft.4667 W Ladle Rapids St, Meridian, ID 83646
MLS# 98956495Listed by: BOISE PREMIER REAL ESTATE - Open Sun, 11:30am to 2pmNew
 $659,900Active4 beds 3 baths2,936 sq. ft.
$659,900Active4 beds 3 baths2,936 sq. ft.2920 S Givens Way, Meridian, ID 83642
MLS# 98956481Listed by: JOHN L SCOTT BOISE

