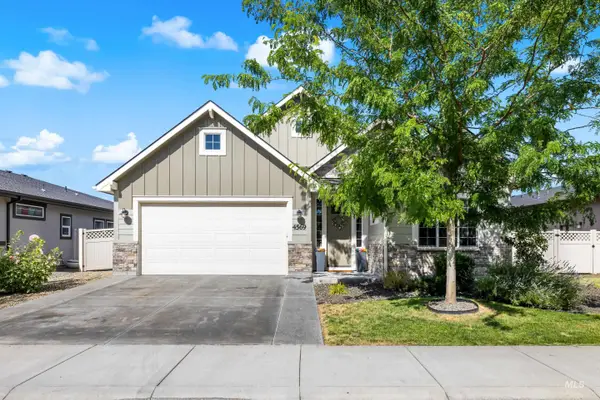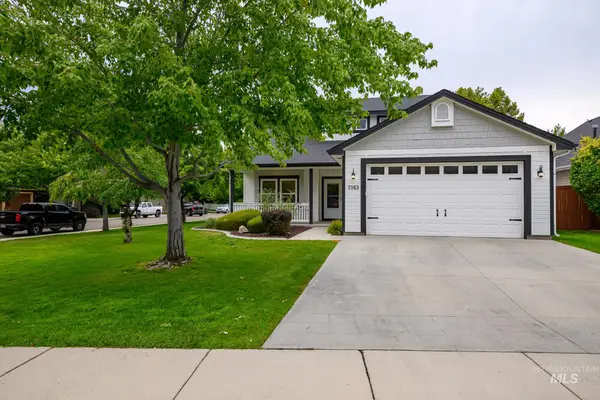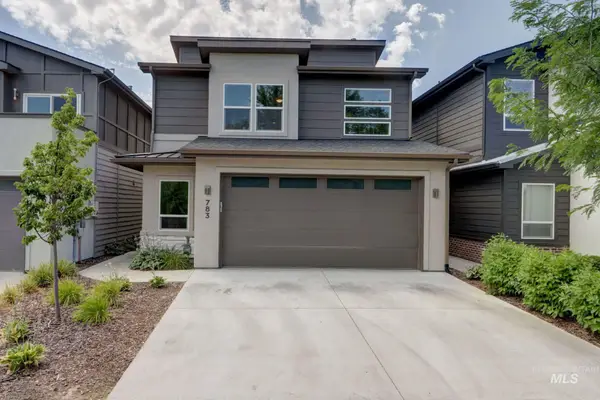5318 W Lesina St, Meridian, ID 83646
Local realty services provided by:ERA West Wind Real Estate



Listed by:gregory earl
Office:fervent real estate
MLS#:98941054
Source:ID_IMLS
Price summary
- Price:$490,000
- Price per sq. ft.:$308.56
- Monthly HOA dues:$62.67
About this home
Could be best deal in Meridian! Stunning single story on large 1/4 acre lot in The Oaks! 3 bed 2 full bath plus an office/den, beautiful light fixtures, high vaulted ceilings and lots of natural light! Enjoy the open great room, spacious bedrooms, a quiet office, and an open floor plan. Kitchen offers island, bar top, gas range, pantry and great counter space. Generous master suite has walk in closet, dual vanities, tiled shower and soaker tub! Come check out the large backyard with covered patio, it's perfect for enjoying year round. Three car garage with heavy-duty storage racks. Neighborhood includes a walking path along the greenbelt, private community pools and fun parks. Great Meridian location that gives peace of mind, convenience and great schools. Window coverings and ceiling fans throughout. Water softener already installed. Amazing opportunity to own in this sought after subdivision with so many great amenities.
Contact an agent
Home facts
- Year built:2017
- Listing Id #:98941054
- Added:122 day(s) ago
- Updated:July 27, 2025 at 01:01 AM
Rooms and interior
- Bedrooms:3
- Total bathrooms:2
- Full bathrooms:2
- Living area:1,588 sq. ft.
Heating and cooling
- Cooling:Central Air
- Heating:Forced Air, Natural Gas
Structure and exterior
- Roof:Composition
- Year built:2017
- Building area:1,588 sq. ft.
- Lot area:0.22 Acres
Schools
- High school:Owyhee
- Middle school:Star
- Elementary school:Pleasant View
Utilities
- Water:City Service
Finances and disclosures
- Price:$490,000
- Price per sq. ft.:$308.56
- Tax amount:$2,253 (2024)
New listings near 5318 W Lesina St
- Coming Soon
 $619,900Coming Soon6 beds 3 baths
$619,900Coming Soon6 beds 3 baths1979 N Tessa Ave, Meridian, ID 83646
MLS# 98956600Listed by: J. KENT ERICKSON REAL ESTATE - New
 $599,000Active4 beds 3 baths2,315 sq. ft.
$599,000Active4 beds 3 baths2,315 sq. ft.3332 W Ladle Rapids Ct., Meridian, ID 83646
MLS# 98956604Listed by: BOISE PREMIER REAL ESTATE - Open Sat, 1 to 3pmNew
 $474,900Active4 beds 2 baths1,844 sq. ft.
$474,900Active4 beds 2 baths1,844 sq. ft.216 W Peach Springs St, Meridian, ID 83646
MLS# 98956567Listed by: KELLER WILLIAMS REALTY BOISE - Open Sat, 11am to 1pmNew
 $659,900Active3 beds 2 baths2,020 sq. ft.
$659,900Active3 beds 2 baths2,020 sq. ft.4569 N Tirso Ave, Meridian, ID 83646
MLS# 98956573Listed by: SILVERCREEK REALTY GROUP - New
 $605,000Active5 beds 3 baths2,710 sq. ft.
$605,000Active5 beds 3 baths2,710 sq. ft.5278 N Zamora, Meridian, ID 83646
MLS# 98956575Listed by: SILVERCREEK REALTY GROUP - New
 $639,900Active3 beds 3 baths2,219 sq. ft.
$639,900Active3 beds 3 baths2,219 sq. ft.1544 E Green Haven, Meridian, ID 83646
MLS# 98956578Listed by: SILVERCREEK REALTY GROUP - New
 $495,550Active2 beds 2 baths1,686 sq. ft.
$495,550Active2 beds 2 baths1,686 sq. ft.2363 E Clifton Dr, Meridian, ID 83642
MLS# 98956558Listed by: ZING REALTY - Coming Soon
 $529,990Coming Soon3 beds 3 baths
$529,990Coming Soon3 beds 3 baths1495 W Loretta Street, Meridian, ID 83646
MLS# 98956542Listed by: RELOCATE 208 - Open Fri, 5 to 7pmNew
 $440,000Active3 beds 3 baths1,823 sq. ft.
$440,000Active3 beds 3 baths1,823 sq. ft.161 S Baraya Way, Meridian, ID 83642
MLS# 98956543Listed by: IDAHO LIFE REAL ESTATE - New
 $550,000Active3 beds 3 baths2,272 sq. ft.
$550,000Active3 beds 3 baths2,272 sq. ft.783 E Bissett St., Meridian, ID 83642
MLS# 98956509Listed by: SILVERCREEK REALTY GROUP

