5445 S Mesa Trail Pl, Meridian, ID 83642
Local realty services provided by:ERA West Wind Real Estate
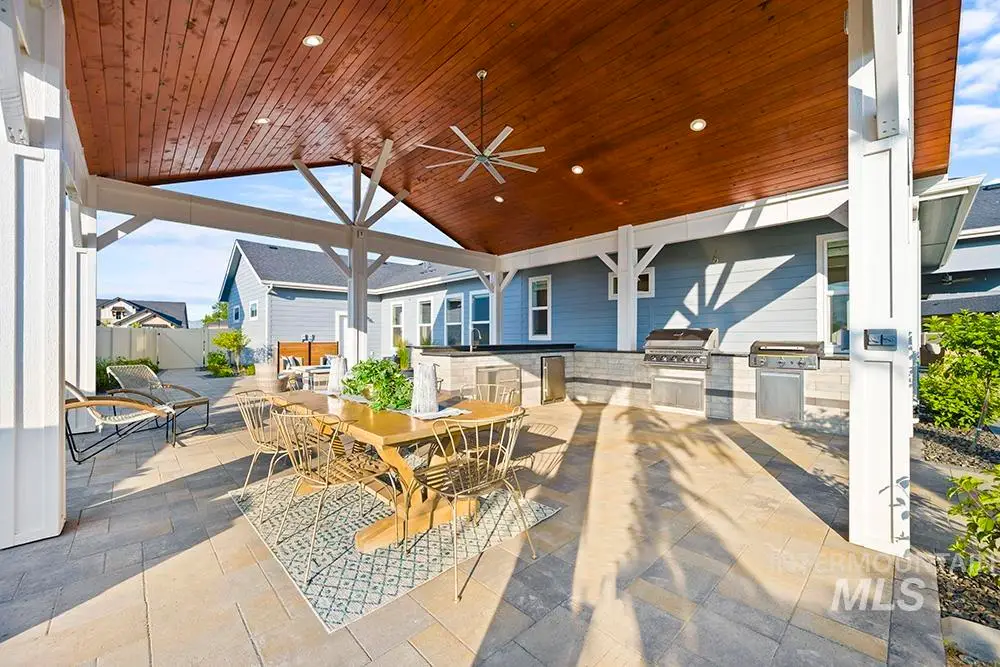
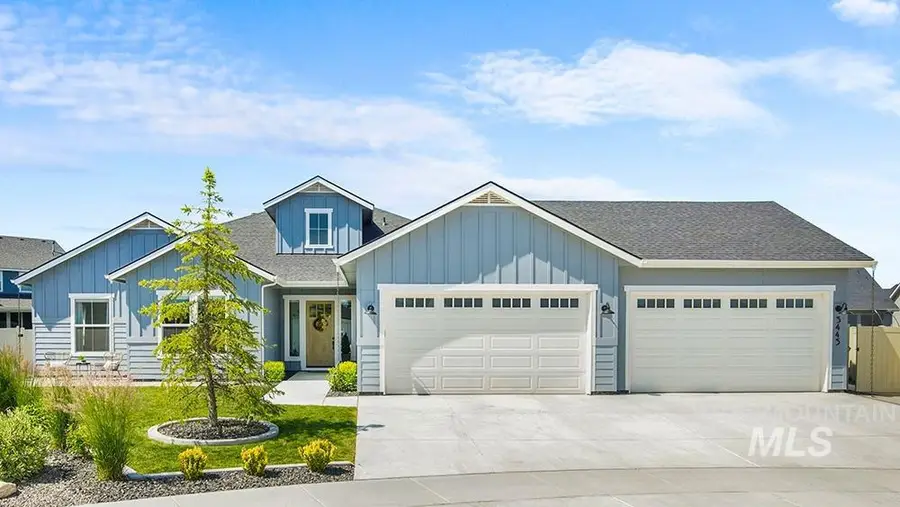
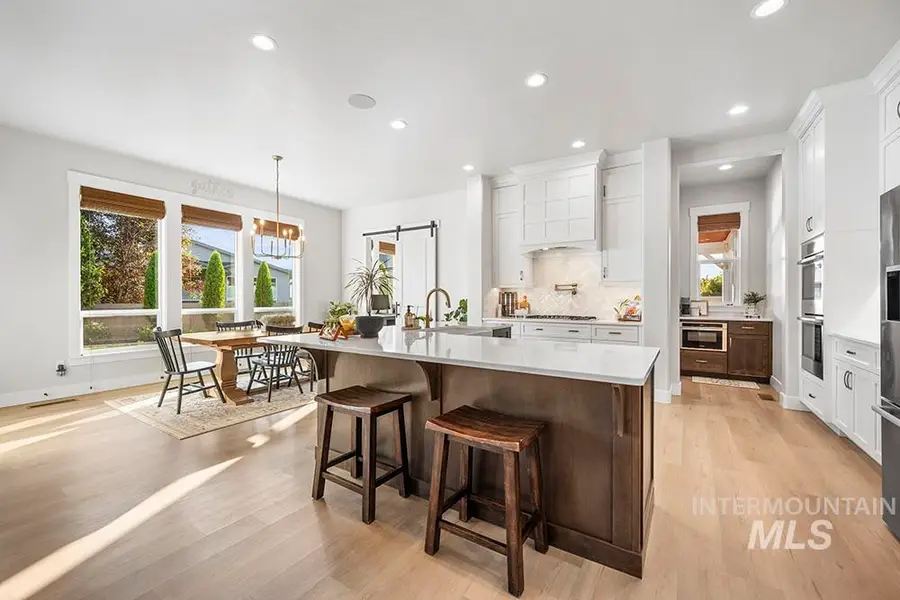
5445 S Mesa Trail Pl,Meridian, ID 83642
$998,000
- 5 Beds
- 3 Baths
- 3,220 sq. ft.
- Single family
- Pending
Listed by:lysi bishop
Office:keller williams realty boise
MLS#:98953914
Source:ID_IMLS
Price summary
- Price:$998,000
- Price per sq. ft.:$309.94
- Monthly HOA dues:$83.33
About this home
Experience true luxury in this stunning, single-level home with incredible outdoor living! Set on a quiet cul-de-sac in sought-after Sky Mesa, the property’s floor plan is the only one of its kind in the neighborhood. Custom-built, with high-end upgrades & spectacular backyard. A paver-stone patio leads to an oversized pergola & outdoor kitchen with built-in grill, griddle, mini-fridge, & sink. Gather around the custom firepit, pull a chair up to the bar, or dine alfresco at a long outdoor table. Inside, impressive 12’ ceilings, tall windows, luxury flooring, & gas fireplace add to the upscale atmosphere. The gourmet kitchen offers high-end Bosch appliances & large walk-in pantry. The oversized 4-car garage provides ample space to store all your toys for living the dream Idaho lifestyle, where adventure awaits. This luxury community features infinity-edge pools, outdoor basketball court, neighborhood parks & playgrounds, & miles of paths - giving you every excuse to stay close to home, too.
Contact an agent
Home facts
- Year built:2021
- Listing Id #:98953914
- Added:22 day(s) ago
- Updated:July 14, 2025 at 11:07 PM
Rooms and interior
- Bedrooms:5
- Total bathrooms:3
- Full bathrooms:3
- Living area:3,220 sq. ft.
Heating and cooling
- Cooling:Central Air
- Heating:Forced Air, Natural Gas
Structure and exterior
- Roof:Composition
- Year built:2021
- Building area:3,220 sq. ft.
- Lot area:0.32 Acres
Schools
- High school:Mountain View
- Middle school:Victory
- Elementary school:Hillsdale
Utilities
- Water:City Service
Finances and disclosures
- Price:$998,000
- Price per sq. ft.:$309.94
- Tax amount:$3,365 (2024)
New listings near 5445 S Mesa Trail Pl
- Coming Soon
 $619,900Coming Soon6 beds 3 baths
$619,900Coming Soon6 beds 3 baths1979 N Tessa Ave, Meridian, ID 83646
MLS# 98956600Listed by: J. KENT ERICKSON REAL ESTATE - New
 $599,000Active4 beds 3 baths2,315 sq. ft.
$599,000Active4 beds 3 baths2,315 sq. ft.3332 W Ladle Rapids Ct., Meridian, ID 83646
MLS# 98956604Listed by: BOISE PREMIER REAL ESTATE - Open Sat, 1 to 3pmNew
 $474,900Active4 beds 2 baths1,844 sq. ft.
$474,900Active4 beds 2 baths1,844 sq. ft.216 W Peach Springs St, Meridian, ID 83646
MLS# 98956567Listed by: KELLER WILLIAMS REALTY BOISE - Open Sat, 11am to 1pmNew
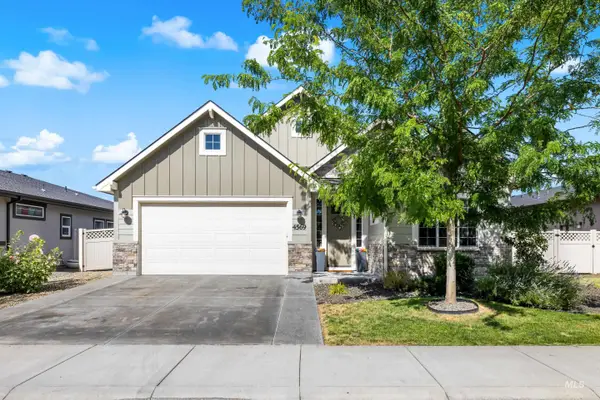 $659,900Active3 beds 2 baths2,020 sq. ft.
$659,900Active3 beds 2 baths2,020 sq. ft.4569 N Tirso Ave, Meridian, ID 83646
MLS# 98956573Listed by: SILVERCREEK REALTY GROUP - New
 $605,000Active5 beds 3 baths2,710 sq. ft.
$605,000Active5 beds 3 baths2,710 sq. ft.5278 N Zamora, Meridian, ID 83646
MLS# 98956575Listed by: SILVERCREEK REALTY GROUP - New
 $639,900Active3 beds 3 baths2,219 sq. ft.
$639,900Active3 beds 3 baths2,219 sq. ft.1544 E Green Haven, Meridian, ID 83646
MLS# 98956578Listed by: SILVERCREEK REALTY GROUP - New
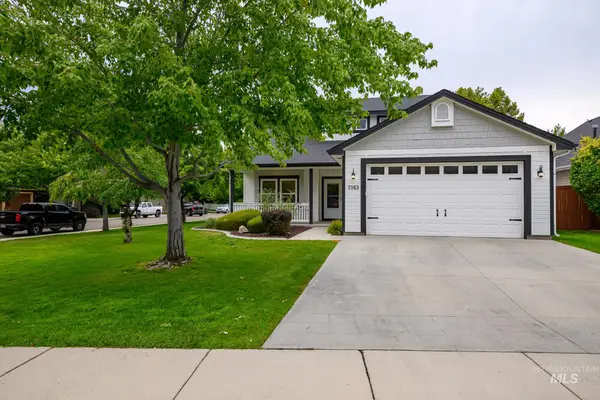 $495,550Active2 beds 2 baths1,686 sq. ft.
$495,550Active2 beds 2 baths1,686 sq. ft.2363 E Clifton Dr, Meridian, ID 83642
MLS# 98956558Listed by: ZING REALTY - Coming Soon
 $529,990Coming Soon3 beds 3 baths
$529,990Coming Soon3 beds 3 baths1495 W Loretta Street, Meridian, ID 83646
MLS# 98956542Listed by: RELOCATE 208 - Open Fri, 5 to 7pmNew
 $440,000Active3 beds 3 baths1,823 sq. ft.
$440,000Active3 beds 3 baths1,823 sq. ft.161 S Baraya Way, Meridian, ID 83642
MLS# 98956543Listed by: IDAHO LIFE REAL ESTATE - New
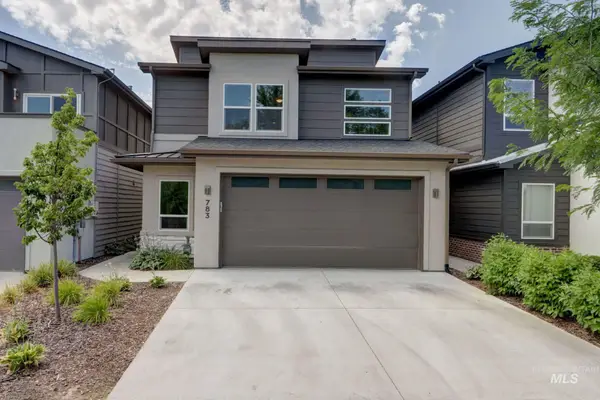 $550,000Active3 beds 3 baths2,272 sq. ft.
$550,000Active3 beds 3 baths2,272 sq. ft.783 E Bissett St., Meridian, ID 83642
MLS# 98956509Listed by: SILVERCREEK REALTY GROUP

