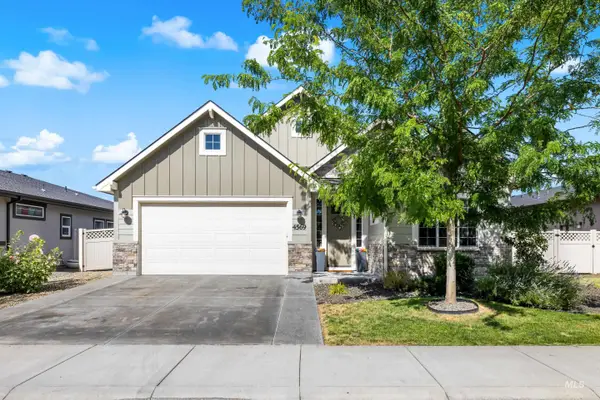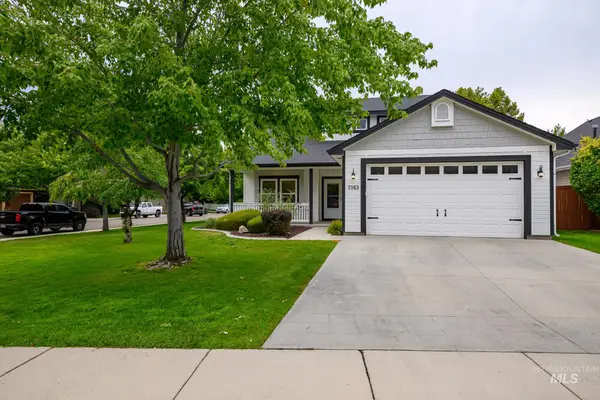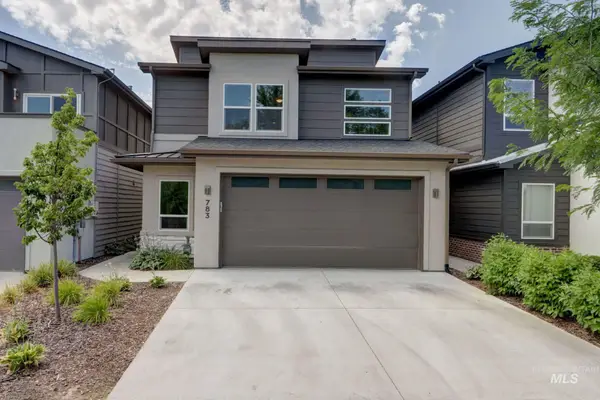6900 N N Spencer Way, Meridian, ID 83646
Local realty services provided by:ERA West Wind Real Estate

6900 N N Spencer Way,Meridian, ID 83646
$1,045,392
- 4 Beds
- 3 Baths
- 2,909 sq. ft.
- Single family
- Pending
Listed by:laetitia campbell
Office:the agency boise
MLS#:98935936
Source:ID_IMLS
Price summary
- Price:$1,045,392
- Price per sq. ft.:$359.36
- Monthly HOA dues:$166.67
About this home
PRESOLD- Shasta plan build by Pacific Lifestyle Homes. From its sprawling exterior with beautiful front porch and eye-catching entry arch to the spacious interior and wealth of storage space and options, this home is an excellent choice for a wide variety of homeowners. The Shasta has three to four bedrooms, 2.5 to 3 bathrooms. From the well-lit entry with transom and side windows surrounding the front door, an elegant coffered ceiling hallway leads you into the home. Along the hallway, you’ll find an arched entrance to the dining room on one side and the standard den on the other side. For those preferring additional bedrooms, it is possible to convert the den into a bedroom. The great room has a 12-foot ceiling and more transom windows built in for even more light. The gourmet kitchen features an island and eating nook, walk-in pantry and butler’s pantry with arched entrances that leads into the dining room. Visit our model home in Starpointe to find out more about Pacific Lifestyle Homes & available lots.
Contact an agent
Home facts
- Year built:2025
- Listing Id #:98935936
- Added:168 day(s) ago
- Updated:July 01, 2025 at 07:53 AM
Rooms and interior
- Bedrooms:4
- Total bathrooms:3
- Full bathrooms:3
- Living area:2,909 sq. ft.
Heating and cooling
- Cooling:Central Air
- Heating:Forced Air, Natural Gas
Structure and exterior
- Roof:Composition
- Year built:2025
- Building area:2,909 sq. ft.
- Lot area:0.23 Acres
Schools
- High school:Owyhee
- Middle school:Star
- Elementary school:Pleasant View
Utilities
- Water:City Service
Finances and disclosures
- Price:$1,045,392
- Price per sq. ft.:$359.36
- Tax amount:$1,051 (2025)
New listings near 6900 N N Spencer Way
- New
 $619,900Active6 beds 3 baths3,253 sq. ft.
$619,900Active6 beds 3 baths3,253 sq. ft.1979 N Tessa Ave, Meridian, ID 83646
MLS# 98956600Listed by: J. KENT ERICKSON REAL ESTATE - New
 $599,000Active4 beds 3 baths2,315 sq. ft.
$599,000Active4 beds 3 baths2,315 sq. ft.3332 W Ladle Rapids Ct., Meridian, ID 83646
MLS# 98956604Listed by: BOISE PREMIER REAL ESTATE - Open Sat, 1 to 3pmNew
 $474,900Active4 beds 2 baths1,844 sq. ft.
$474,900Active4 beds 2 baths1,844 sq. ft.216 W Peach Springs St, Meridian, ID 83646
MLS# 98956567Listed by: KELLER WILLIAMS REALTY BOISE - Open Sat, 11am to 1pmNew
 $659,900Active3 beds 2 baths2,020 sq. ft.
$659,900Active3 beds 2 baths2,020 sq. ft.4569 N Tirso Ave, Meridian, ID 83646
MLS# 98956573Listed by: SILVERCREEK REALTY GROUP - New
 $605,000Active5 beds 3 baths2,710 sq. ft.
$605,000Active5 beds 3 baths2,710 sq. ft.5278 N Zamora, Meridian, ID 83646
MLS# 98956575Listed by: SILVERCREEK REALTY GROUP - New
 $639,900Active3 beds 3 baths2,219 sq. ft.
$639,900Active3 beds 3 baths2,219 sq. ft.1544 E Green Haven, Meridian, ID 83646
MLS# 98956578Listed by: SILVERCREEK REALTY GROUP - New
 $495,550Active2 beds 2 baths1,686 sq. ft.
$495,550Active2 beds 2 baths1,686 sq. ft.2363 E Clifton Dr, Meridian, ID 83642
MLS# 98956558Listed by: ZING REALTY - New
 $529,990Active3 beds 3 baths2,024 sq. ft.
$529,990Active3 beds 3 baths2,024 sq. ft.1495 W Loretta Street, Meridian, ID 83646
MLS# 98956542Listed by: RELOCATE 208 - Open Fri, 5 to 7pmNew
 $440,000Active3 beds 3 baths1,823 sq. ft.
$440,000Active3 beds 3 baths1,823 sq. ft.161 S Baraya Way, Meridian, ID 83642
MLS# 98956543Listed by: IDAHO LIFE REAL ESTATE - Open Sun, 10am to 12pmNew
 $550,000Active3 beds 3 baths2,272 sq. ft.
$550,000Active3 beds 3 baths2,272 sq. ft.783 E Bissett St., Meridian, ID 83642
MLS# 98956509Listed by: SILVERCREEK REALTY GROUP

