1086 Highland Lane, Mesa, ID 83643
Local realty services provided by:ERA West Wind Real Estate
1086 Highland Lane,Mesa, ID 83643
$499,000
- 3 Beds
- 2 Baths
- 1,720 sq. ft.
- Single family
- Active
Listed by:jessica wheeler
Office:silvercreek realty group
MLS#:98940782
Source:ID_IMLS
Price summary
- Price:$499,000
- Price per sq. ft.:$290.12
About this home
Brand New Mesa Orchard custom 3 bed 2 full bath home on 9.3 ac. Come take a look at this two-story home, never see another one like it. Primary suit on the bottom floor with a walk-in closet, large laundry room and full bathroom. Absolutely beautiful kitchen with all state-of-the-art appliances and a big pantry opening to a cozy living room. Upstairs you will find an open layout with an office nook, second living space, two bedrooms and another full bath. Outside you have a 16x16 shop with heat and TWO RV pads. Both RV pads are complete with septic clean out, water and electricity so your guest will be visiting in style. A perfect place to start your own hobby farm and make all your dreams come to life! With a seasonal creek and pond, let your imagination be your paint brush! Plenty of room for animals and a garden or bring all the toys and hit the mountains for some fun with BLM and forestry only a few short miles away! Whatever your passion this is the perfect place to see it through.
Contact an agent
Home facts
- Year built:2024
- Listing ID #:98940782
- Added:181 day(s) ago
- Updated:September 04, 2025 at 02:14 PM
Rooms and interior
- Bedrooms:3
- Total bathrooms:2
- Full bathrooms:2
- Living area:1,720 sq. ft.
Heating and cooling
- Cooling:Ductless/Mini Split
Structure and exterior
- Roof:Metal
- Year built:2024
- Building area:1,720 sq. ft.
- Lot area:9.39 Acres
Schools
- High school:Council
- Middle school:Council Jr High
- Elementary school:Council
Utilities
- Water:Well
- Sewer:Septic Tank
Finances and disclosures
- Price:$499,000
- Price per sq. ft.:$290.12
- Tax amount:$472 (2024)
New listings near 1086 Highland Lane
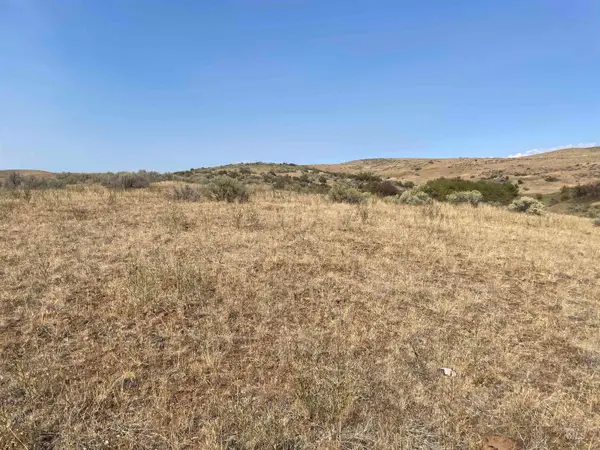 $1Active200 Acres
$1Active200 AcresTBD Hwy 95, Indian Valley, ID 83632
MLS# 98960113Listed by: SILVERCREEK REALTY GROUP $165,000Active8.23 Acres
$165,000Active8.23 AcresTBA Kilborn Ln, Mesa, ID 83643
MLS# 98956300Listed by: SILVERCREEK REALTY GROUP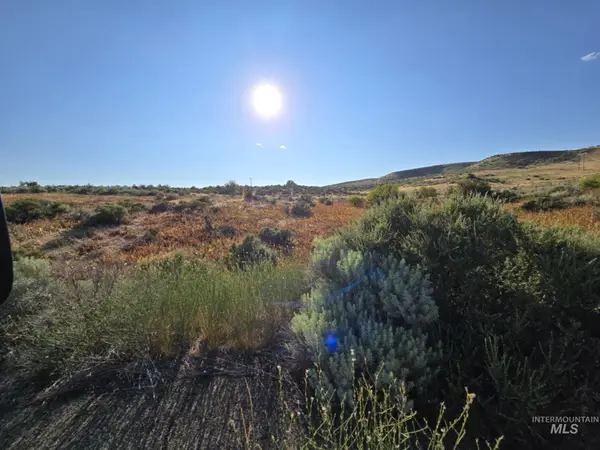 $150,000Active10.81 Acres
$150,000Active10.81 AcresTBD Highway 95 - 10.81 Ac, Indian Valley, ID 83632
MLS# 98955628Listed by: SILVERCREEK REALTY GROUP $150,000Active11.59 Acres
$150,000Active11.59 AcresTBD Mesa Rd, Mesa, ID 83612
MLS# 98955612Listed by: SILVERCREEK REALTY GROUP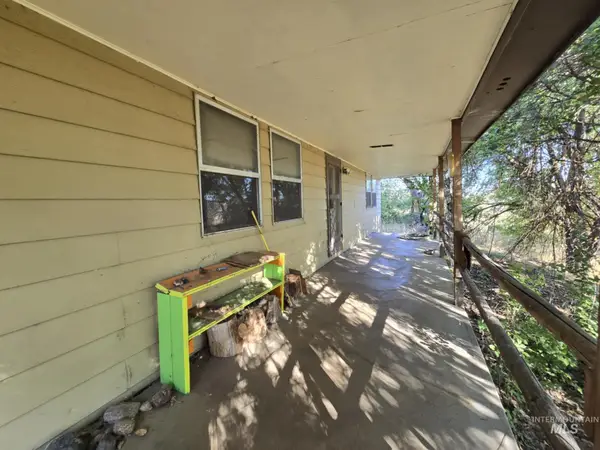 $385,000Active2 beds 2 baths1,472 sq. ft.
$385,000Active2 beds 2 baths1,472 sq. ft.2230 Kilborn Ln, Mesa, ID 83612
MLS# 98955613Listed by: SILVERCREEK REALTY GROUP $665,000Active4 beds 2 baths1,768 sq. ft.
$665,000Active4 beds 2 baths1,768 sq. ft.2263 Kilborn Lane, Mesa, ID 83632
MLS# 98948117Listed by: RE/MAX LAND & HOME $175,000Active10.05 Acres
$175,000Active10.05 AcresTBD Highland Lane, Mesa, ID 83643
MLS# 98946010Listed by: RE/MAX LAND & HOME $1,759,000Active4 beds 3 baths2,037 sq. ft.
$1,759,000Active4 beds 3 baths2,037 sq. ft.1684 Stirrup Way, Council, ID 83612
MLS# 98945281Listed by: SWEET GROUP REALTY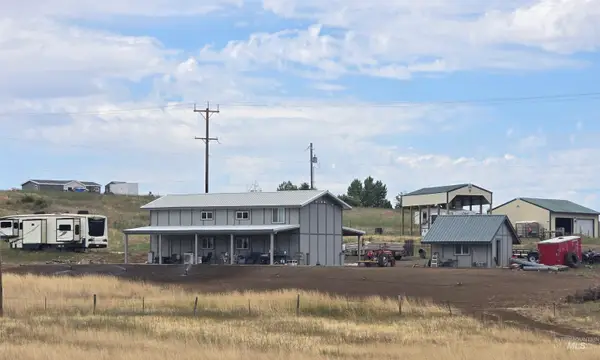 $499,000Active3 beds 2 baths1,720 sq. ft.
$499,000Active3 beds 2 baths1,720 sq. ft.1086 Highland Lane, Mesa, ID 83643
MLS# 98940782Listed by: SILVERCREEK REALTY GROUP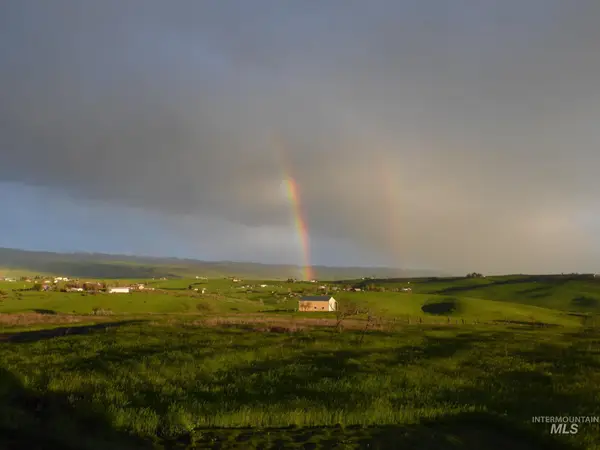 $770,000Active2 beds 3 baths1,580 sq. ft.
$770,000Active2 beds 3 baths1,580 sq. ft.2193 Apple Lane, Mesa, ID 83643
MLS# 98940047Listed by: KELLER WILLIAMS REALTY BOISE
