517 Canyon Falls Dr., Twin Falls, ID 83301
Local realty services provided by:ERA West Wind Real Estate
517 Canyon Falls Dr.,Twin Falls, ID 83301
$560,000
- 3 Beds
- 3 Baths
- 1,808 sq. ft.
- Single family
- Active
Listed by: teri stokes
Office: silvercreek realty group
MLS#:98953254
Source:ID_IMLS
Price summary
- Price:$560,000
- Price per sq. ft.:$309.73
About this home
Welcome to your dream home, perfectly situated in a prime central location near the breathtaking Snake River Canyon! This exquisite 3-bedroom, 2.5-bathroom residence combines contemporary elegance with unparalleled convenience, just moments from shopping, dining, and all the amenities you need. Step inside to discover a bright and airy open-concept interior, highlighted by soaring tray ceilings that add a touch of sophistication to every space. The heart of the home is the kitchen, featuring sleek modern cabinetry, an expansive quartz island perfect for entertaining, and a spacious pantry for all your storage needs. Flowing seamlessly into the living area, you’ll find a cozy gas fireplace and luxurious LVP flooring that exudes style and durability. Retreat to the oversized master suite, where the spa-inspired bathroom awaits with dual vanities, a lavish walk-in shower, and ample space to unwind. The additional two bedrooms, adorned with plush patterned carpet, offer comfort and versatility for family, guests.
Contact an agent
Home facts
- Year built:2025
- Listing ID #:98953254
- Added:141 day(s) ago
- Updated:November 21, 2025 at 04:08 PM
Rooms and interior
- Bedrooms:3
- Total bathrooms:3
- Full bathrooms:3
- Living area:1,808 sq. ft.
Heating and cooling
- Cooling:Central Air
- Heating:Forced Air, Natural Gas
Structure and exterior
- Roof:Architectural Style
- Year built:2025
- Building area:1,808 sq. ft.
- Lot area:0.12 Acres
Schools
- High school:Canyon Ridge
- Middle school:Robert Stuart
- Elementary school:Harrison
Utilities
- Water:City Service
Finances and disclosures
- Price:$560,000
- Price per sq. ft.:$309.73
New listings near 517 Canyon Falls Dr.
- New
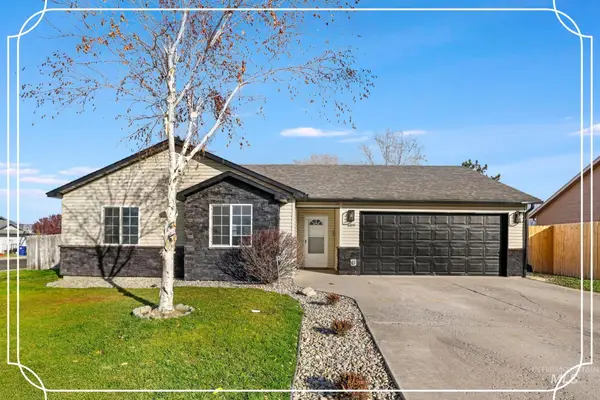 $330,000Active3 beds 2 baths1,361 sq. ft.
$330,000Active3 beds 2 baths1,361 sq. ft.109 Coronado Ave, Twin Falls, ID 83301
MLS# 98968014Listed by: KELLER WILLIAMS SUN VALLEY SOUTHERN IDAHO - New
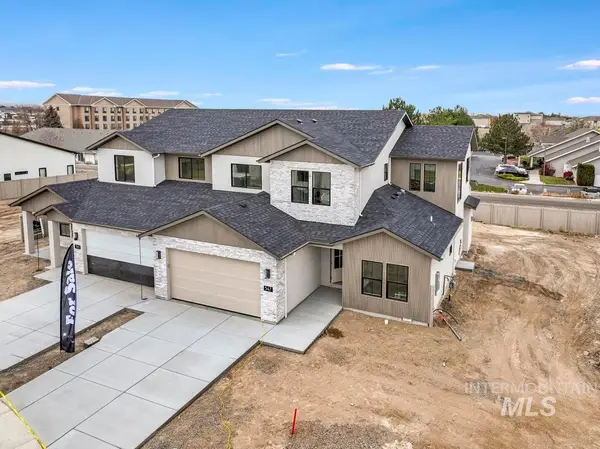 $595,000Active4 beds 3 baths2,331 sq. ft.
$595,000Active4 beds 3 baths2,331 sq. ft.547 Canyon Falls Drive, Twin Falls, ID 83301
MLS# 98967993Listed by: WESTERRA REAL ESTATE GROUP - New
 $290,000Active3 beds 1 baths1,223 sq. ft.
$290,000Active3 beds 1 baths1,223 sq. ft.498 Sophomore Blvd, Twin Falls, ID 83301
MLS# 98967972Listed by: COLDWELL BANKER DISTINCTIVE PROPERTIES - Open Sat, 10am to 2pmNew
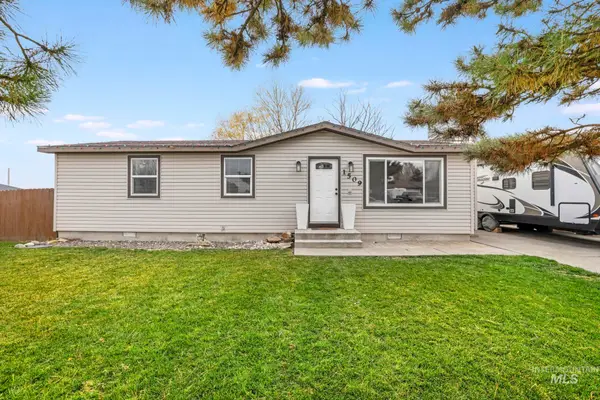 $310,000Active3 beds 2 baths1,056 sq. ft.
$310,000Active3 beds 2 baths1,056 sq. ft.1509 Aspen St, Twin Falls, ID 83301
MLS# 98967973Listed by: COLDWELL BANKER DISTINCTIVE PROPERTIES - New
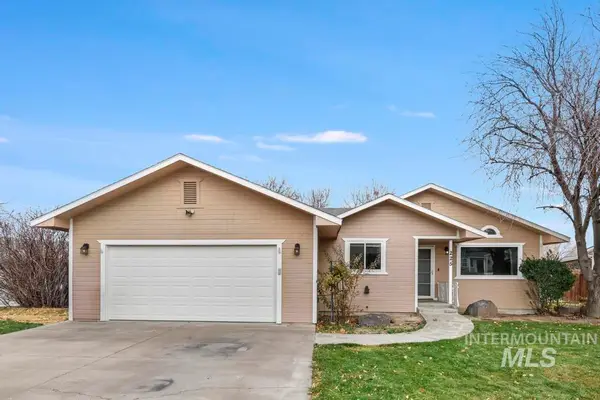 $310,000Active3 beds 2 baths1,298 sq. ft.
$310,000Active3 beds 2 baths1,298 sq. ft.225 Cordova Avenue, Twin Falls, ID 83301
MLS# 98967958Listed by: SILVERCREEK REALTY GROUP - New
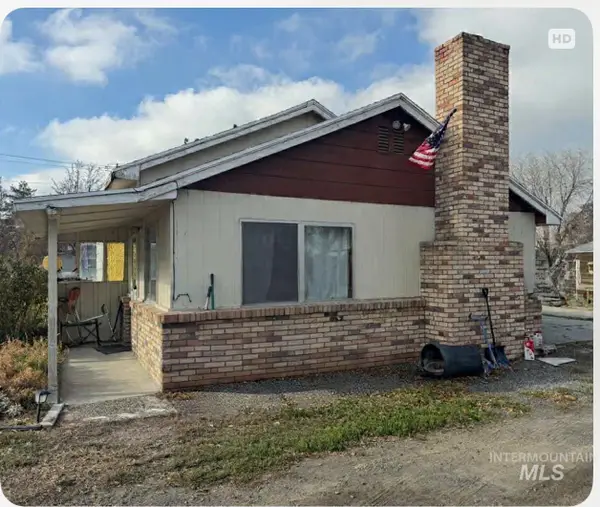 $275,000Active2 beds 1 baths1,226 sq. ft.
$275,000Active2 beds 1 baths1,226 sq. ft.1373 Washington Street S, Twin Falls, ID 83301
MLS# 98967931Listed by: GATEWAY REAL ESTATE - New
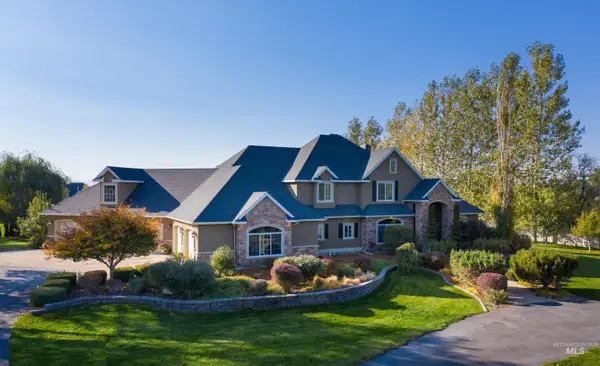 $1,075,000Active4 beds 4 baths4,080 sq. ft.
$1,075,000Active4 beds 4 baths4,080 sq. ft.3353 E 4050 North, Twin Falls, ID 83301
MLS# 98967936Listed by: GEM STATE REALTY INC - New
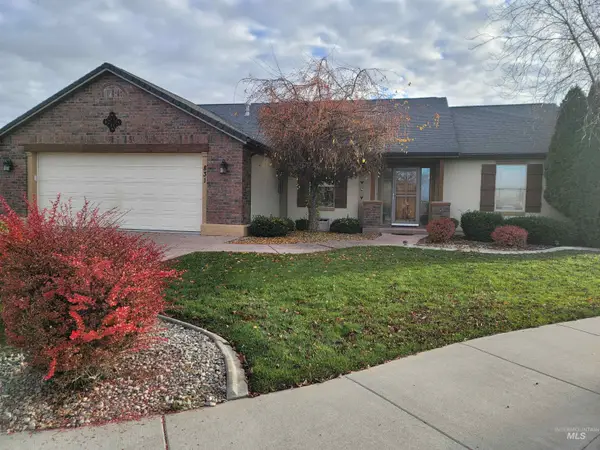 $385,000Active3 beds 2 baths1,621 sq. ft.
$385,000Active3 beds 2 baths1,621 sq. ft.831 Grace Drive West, Twin Falls, ID 83301
MLS# 98967873Listed by: LPT REALTY - New
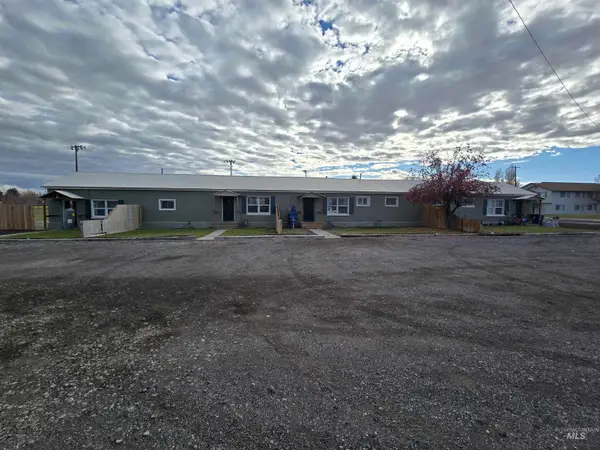 $525,000Active8 beds 4 baths3,246 sq. ft.
$525,000Active8 beds 4 baths3,246 sq. ft.351 Lois St., Twin Falls, ID 83301
MLS# 98967859Listed by: GEM STATE REALTY INC - New
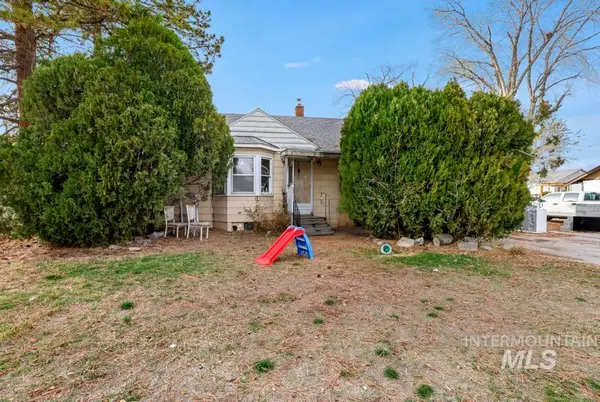 $225,000Active3 beds 2 baths1,356 sq. ft.
$225,000Active3 beds 2 baths1,356 sq. ft.575 Sparks St N, Twin Falls, ID 83301
MLS# 98967815Listed by: KELLER WILLIAMS SUN VALLEY SOUTHERN IDAHO
