981 Kenbrook Loop, Twin Falls, ID 83301
Local realty services provided by:ERA West Wind Real Estate
981 Kenbrook Loop,Twin Falls, ID 83301
$431,400
- 3 Beds
- 2 Baths
- 1,516 sq. ft.
- Single family
- Active
Listed by:jackie metzger
Office:silvercreek realty group
MLS#:98945543
Source:ID_IMLS
Price summary
- Price:$431,400
- Price per sq. ft.:$284.56
About this home
Charming Home on Kenbrook Loop Welcome to 981 Kenbrook Loop, where style and comfort meet in this thoughtfully designed 3-bedroom, 2-bathroom home with 1,516 sq. ft. of living space. Step inside to an inviting open-concept layout that highlights a bright living room with a cozy fireplace and expansive windows that frame the backyard views. The kitchen offers a modern touch with granite countertops, stainless steel appliances, subway tile backsplash, and a functional island that opens seamlessly to the dining space—perfect for everyday living and entertaining. A private owner’s suite features dual vanities and a spacious shower, while additional bedrooms provide flexibility for guests, hobbies, or work-from-home needs. Outside, enjoy a fully landscaped and fenced yard with a covered patio ideal for relaxing or hosting gatherings. A 3-car garage completes this home, offering both storage and convenience. With its blend of functionality and timeless finishes, this property is ready to welcome its next owner.
Contact an agent
Home facts
- Year built:2025
- Listing ID #:98945543
- Added:167 day(s) ago
- Updated:October 18, 2025 at 12:39 AM
Rooms and interior
- Bedrooms:3
- Total bathrooms:2
- Full bathrooms:2
- Living area:1,516 sq. ft.
Structure and exterior
- Year built:2025
- Building area:1,516 sq. ft.
- Lot area:0.22 Acres
Schools
- High school:Canyon Ridge
- Middle school:Robert Stuart
- Elementary school:Perrine
Finances and disclosures
- Price:$431,400
- Price per sq. ft.:$284.56
- Tax amount:$1,028 (2024)
New listings near 981 Kenbrook Loop
- New
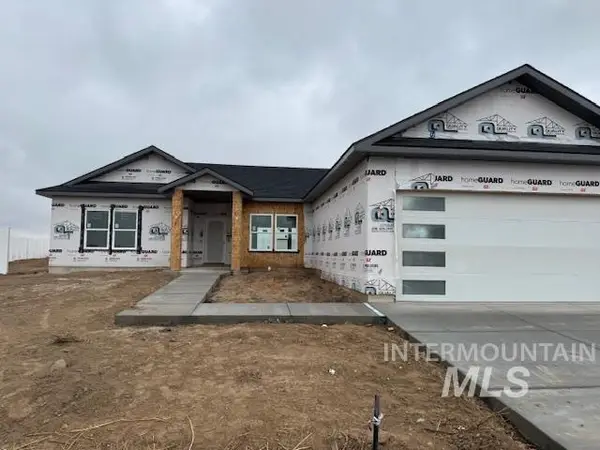 $415,000Active4 beds 2 baths1,560 sq. ft.
$415,000Active4 beds 2 baths1,560 sq. ft.2020 Lowline Ave., Twin Falls, ID 83301
MLS# 98965105Listed by: KELLER WILLIAMS SUN VALLEY SOUTHERN IDAHO - New
 $359,900Active3 beds 3 baths1,500 sq. ft.
$359,900Active3 beds 3 baths1,500 sq. ft.630 North Pointe Dr, Twin Falls, ID 83301
MLS# 98965113Listed by: SILVERCREEK REALTY GROUP - New
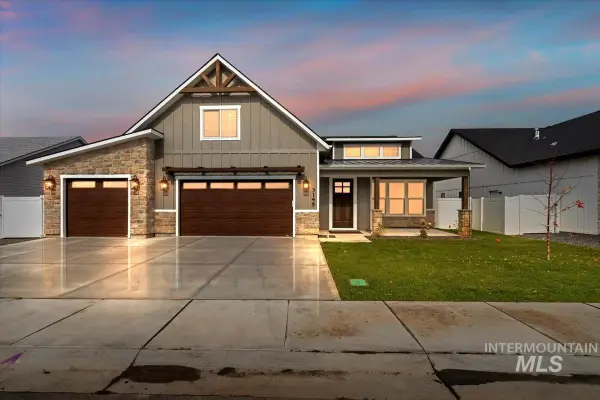 $634,900Active4 beds 3 baths2,362 sq. ft.
$634,900Active4 beds 3 baths2,362 sq. ft.3145 Moonrise Rd, Twin Falls, ID 83301
MLS# 98965054Listed by: SILVERCREEK REALTY GROUP - Open Sat, 11am to 1pmNew
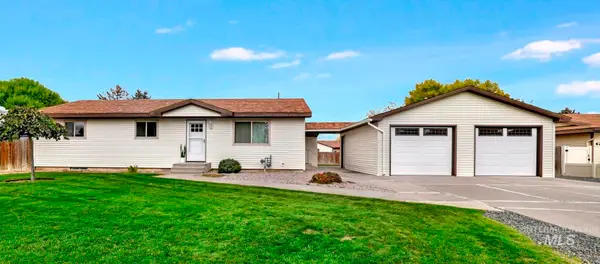 $379,000Active4 beds 2 baths2,392 sq. ft.
$379,000Active4 beds 2 baths2,392 sq. ft.632 Crestview Dr., Twin Falls, ID 83301
MLS# 98965032Listed by: ELEVATE IDAHO - New
 $569,000Active4 beds 2 baths2,122 sq. ft.
$569,000Active4 beds 2 baths2,122 sq. ft.3753 N 2481 E, Twin Falls, ID 83301
MLS# 98964892Listed by: SWEET GROUP REALTY - New
 $255,000Active2 beds 1 baths790 sq. ft.
$255,000Active2 beds 1 baths790 sq. ft.1123 9th Ave. East, Twin Falls, ID 83301
MLS# 98964801Listed by: PREMIER PROPERTIES REAL ESTATE CO - New
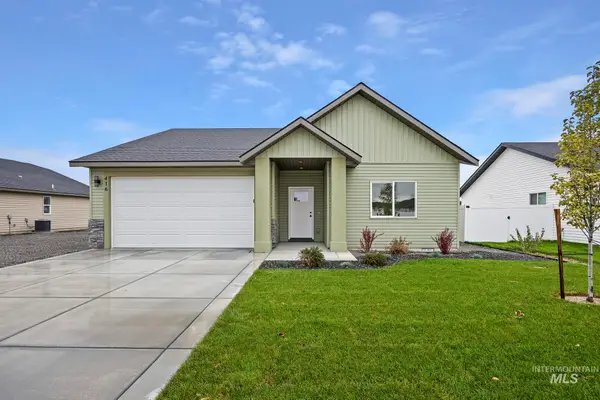 $364,900Active3 beds 2 baths1,377 sq. ft.
$364,900Active3 beds 2 baths1,377 sq. ft.416 Rock Dove Loop, Twin Falls, ID 83301
MLS# 98964762Listed by: SUPER REALTY OF IDAHO - Open Sat, 12 to 3pmNew
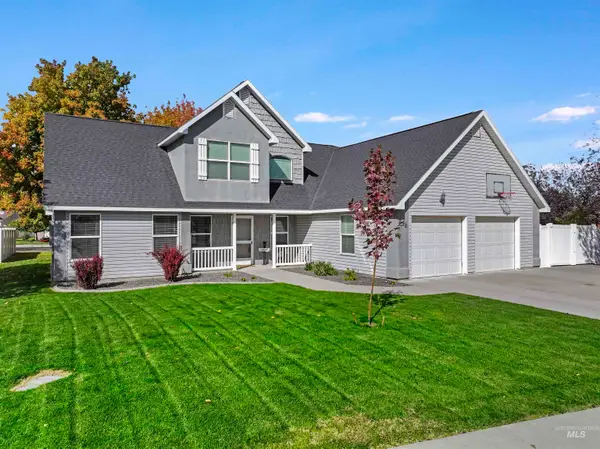 $370,000Active3 beds 3 baths1,710 sq. ft.
$370,000Active3 beds 3 baths1,710 sq. ft.612 Northern Pine Ct., Twin Falls, ID 83301
MLS# 98964726Listed by: BERKSHIRE HATHAWAY HOMESERVICES IDAHO HOMES & PROPERTIES - New
 $369,000Active3 beds 3 baths1,549 sq. ft.
$369,000Active3 beds 3 baths1,549 sq. ft.2911 Sapphire Dr, Twin Falls, ID 83301
MLS# 98964719Listed by: KELLER WILLIAMS REALTY BOISE - New
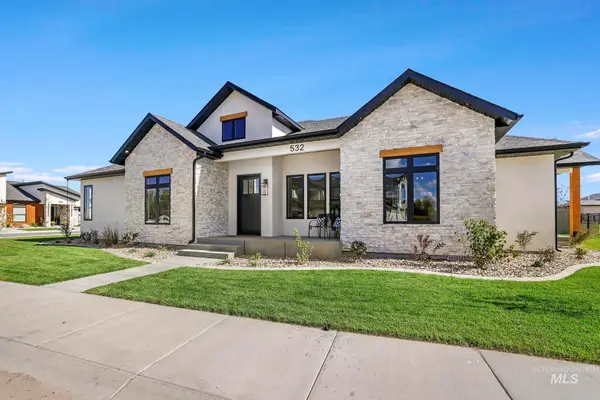 $739,000Active4 beds 3 baths2,256 sq. ft.
$739,000Active4 beds 3 baths2,256 sq. ft.532 Canyon Falls, Twin Falls, ID 83301
MLS# 98964696Listed by: BERKSHIRE HATHAWAY HOMESERVICES IDAHO HOMES & PROPERTIES
