1402 Winaki Trail, Algonquin, IL 60102
Local realty services provided by:Results Realty ERA Powered
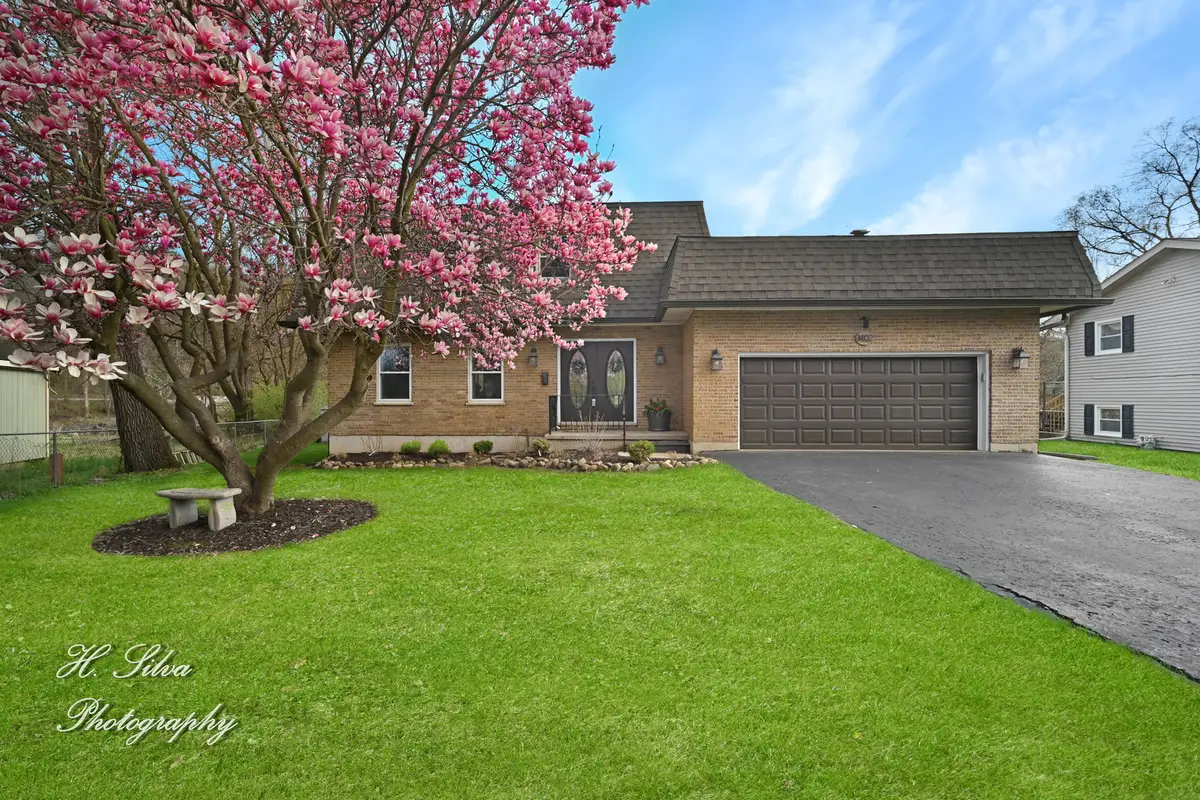
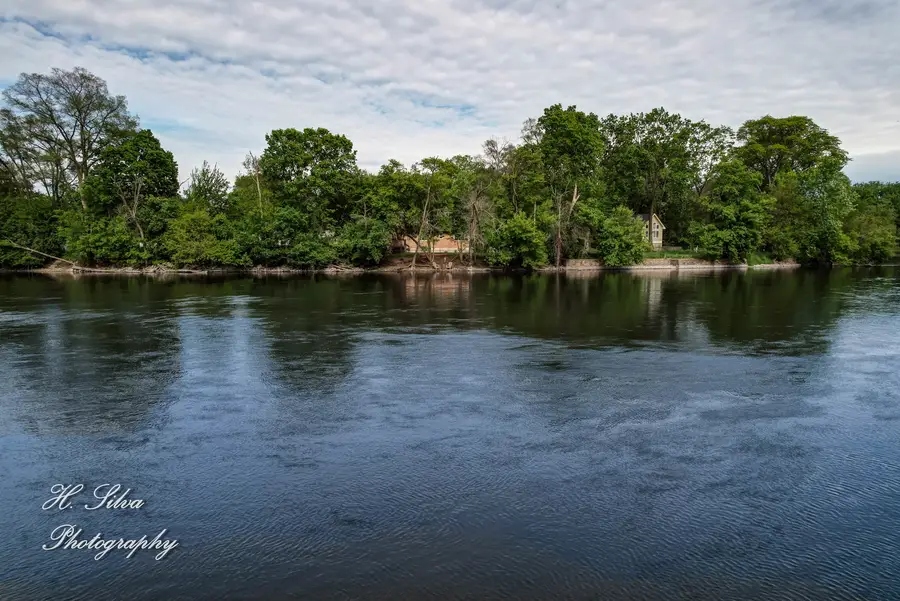
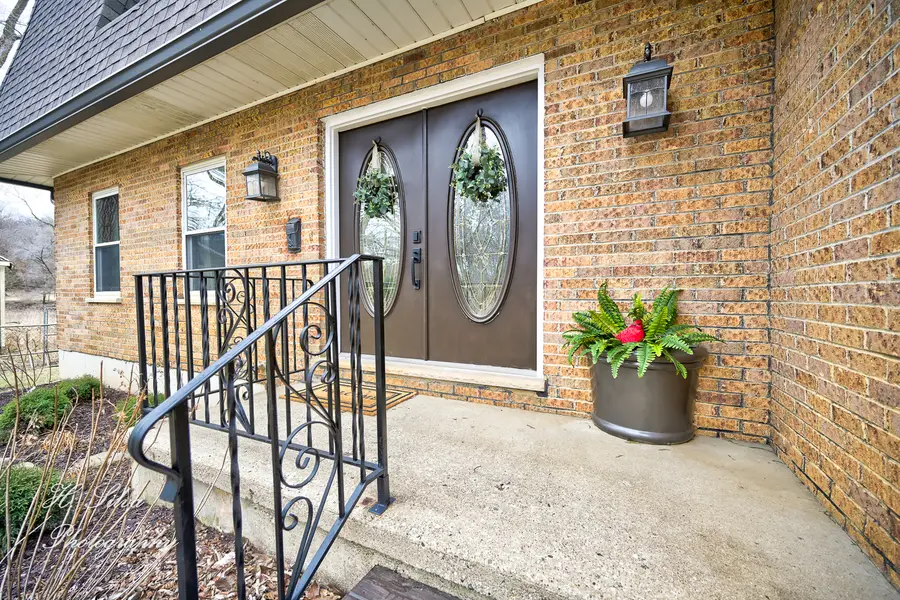
1402 Winaki Trail,Algonquin, IL 60102
$449,900
- 4 Beds
- 3 Baths
- 2,196 sq. ft.
- Single family
- Pending
Listed by:jaime silva
Office:five star realty, inc
MLS#:12379132
Source:MLSNI
Price summary
- Price:$449,900
- Price per sq. ft.:$204.87
About this home
***Fox River Waterfront Home*** Welcome To Your Dream Home In The Prestigious Algonquin Shores Subdivision, Perfectly Situated Along The Scenic Fox River-Truly The Defining Feature Of Algonquin. This Meticulously Maintained, Original-Owner Home Showcases Professionally Designed Decor Blending Modern Updates With Timeless Elegance. Newly Painted Interiors, Fresh Carpeting Throughout, And Updated Lighting Fixtures Ensure A Move-In-Ready Experience. Impressive Curb Appeal Begins With The Stately Brick Facade Accented By Decorative Glass Double Entry Doors, Mature Trees, And Lush Landscaping. An Expansive Front Yard And A Well-Lit Driveway Lead To The Attached Two-Car Garage With Stylish Doors. Step Into The Inviting Foyer, Featuring Earth-Toned Tile Flooring, Sophisticated Built-In Storage, And An Elegant Staircase With Plush Carpeting And Modern Metal Railing. This Transitional Space Effortlessly Connects To The Main Living Areas. The Spacious Living Room, Enhanced By Soft Carpeting And Abundant Natural Light, Seamlessly Transitions Into A Formal Dining Room. A Decorative Ceiling Medallion Highlights A Modern Chandelier, Creating An Elegant Atmosphere For Gatherings. At The Heart Of The Home, The Thoughtfully Designed Kitchen Blends Practicality With Style, Featuring Rich Hardwood Floors, Stylish Cabinetry, Stainless Steel Appliances, A Charming Brick Backsplash, Ample Countertops, And A Peninsula Breakfast Bar. Sliding Glass Doors From The Casual Dining Area Invite Seamless Indoor-Outdoor Living. The Inviting Family Room Is A Natural Gathering Place With A Beautiful Brick Fireplace, Hardwood Flooring, And Built-In Stone Mantel. Versatile And Spacious, It Comfortably Accommodates Family Evenings Or Larger Gatherings. The Serene Primary Bedroom Suite Includes Plush Carpeting, Neutral Decor, And A Private Juliet Balcony With Stunning Fox River Views. The Impressive Walk-In Closet Offers Luxurious Custom Organization. The Spa-Like Primary Bathroom Features A Sleek Vanity With A Vessel Sink, Modern Fixtures, And A Spacious Glass-Enclosed Shower. Three Additional Bedrooms Provide Flexible Spaces Currently Used As An Office, Nursery, And Guest Bedroom. Each Room Offers Comfortable Carpeting And Abundant Natural Light, Easily Adaptable As Needs Evolve. A Spacious Lower-Level Rec Room, Illuminated By Lookout Windows, Enhances Entertainment Options, Ideal For Leisure Activities Or Personalized Use As A Theater, Game Room, Or Fitness Area. Outdoor Living Includes A Large, Low-Maintenance Trex Deck With A Covered Gazebo, Perfect For Dining, Relaxation, And Hosting Memorable Events. The Generous Backyard Offers Ample Green Space For Gardening, Recreation, Or Potential Enhancements Such As A Pool Or Playground. Direct Access To The Fox River Provides Exceptional Opportunities For Kayaking, Fishing, Or Enjoying Tranquil Waterfront Evenings. Whether You're Entertaining A Crowd Or Enjoying A Quiet Sunset, This Backyard Oasis Delivers Unmatched Peace And Beauty. Ideally Located, Algonquin-Known As "The Gem Of The Fox River Valley"-Offers Convenience With Nearby Shopping, Dining, And Easy Commuting Via Interstate 90 And Metra Stations. Its Rich History, Vibrant Community Spirit, And Access To A Range Of Recreational And Cultural Activities Make It A Sought-After Place To Call Home. Make This Impeccably Maintained, Elegantly Appointed Home Yours, And Enjoy Exceptional Riverside Living In The Heart Of Algonquin.
Contact an agent
Home facts
- Year built:1975
- Listing Id #:12379132
- Added:33 day(s) ago
- Updated:July 20, 2025 at 07:43 AM
Rooms and interior
- Bedrooms:4
- Total bathrooms:3
- Full bathrooms:2
- Half bathrooms:1
- Living area:2,196 sq. ft.
Heating and cooling
- Cooling:Central Air
- Heating:Natural Gas
Structure and exterior
- Roof:Asphalt
- Year built:1975
- Building area:2,196 sq. ft.
- Lot area:0.29 Acres
Schools
- High school:Dundee-Crown High School
- Middle school:Algonquin Middle School
- Elementary school:Eastview Elementary School
Finances and disclosures
- Price:$449,900
- Price per sq. ft.:$204.87
- Tax amount:$2,867 (2023)
New listings near 1402 Winaki Trail
- New
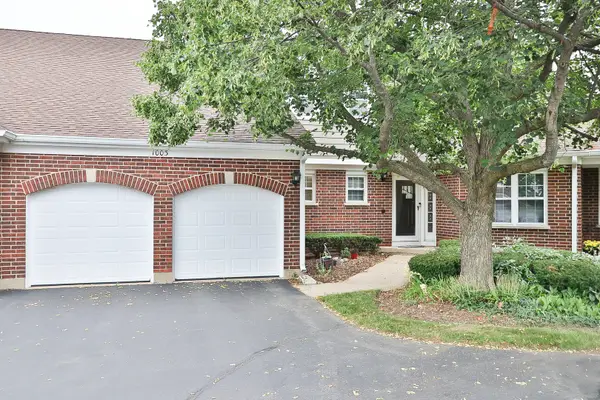 $355,000Active2 beds 3 baths1,854 sq. ft.
$355,000Active2 beds 3 baths1,854 sq. ft.1003 Interloch Court, Algonquin, IL 60102
MLS# 12419194Listed by: RE/MAX SUBURBAN - New
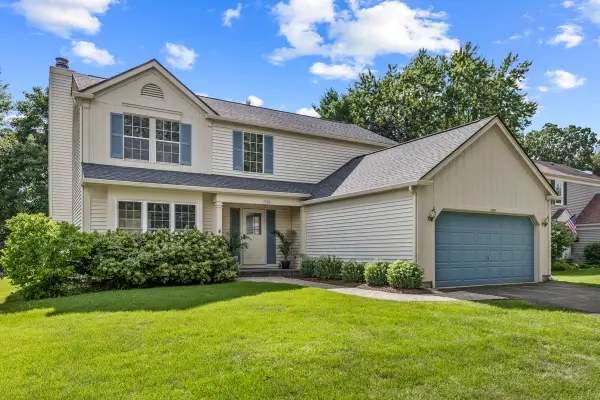 $400,000Active4 beds 3 baths2,197 sq. ft.
$400,000Active4 beds 3 baths2,197 sq. ft.1370 Yellowstone Parkway, Algonquin, IL 60102
MLS# 12403445Listed by: REAL BROKER LLC - New
 $593,990Active4 beds 3 baths2,772 sq. ft.
$593,990Active4 beds 3 baths2,772 sq. ft.1081 Waterford Street, Algonquin, IL 60102
MLS# 12427612Listed by: HOMESMART CONNECT LLC - New
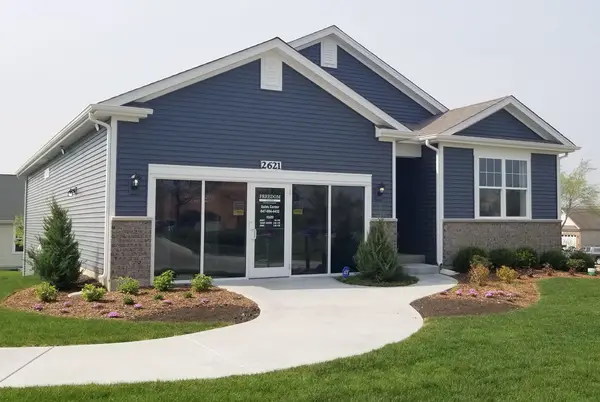 $539,999Active2 beds 2 baths1,863 sq. ft.
$539,999Active2 beds 2 baths1,863 sq. ft.2621 Harnish Drive, Algonquin, IL 60102
MLS# 12432818Listed by: DAYNAE GAUDIO - New
 $529,990Active2 beds 2 baths1,863 sq. ft.
$529,990Active2 beds 2 baths1,863 sq. ft.2611 Harnish Drive, Algonquin, IL 60102
MLS# 12432825Listed by: DAYNAE GAUDIO - New
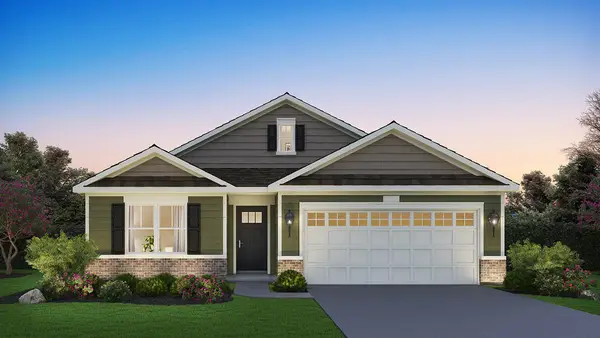 $549,990Active3 beds 2 baths1,956 sq. ft.
$549,990Active3 beds 2 baths1,956 sq. ft.2601 Harnish Drive, Algonquin, IL 60102
MLS# 12432829Listed by: DAYNAE GAUDIO - New
 $373,640Active3 beds 3 baths1,767 sq. ft.
$373,640Active3 beds 3 baths1,767 sq. ft.1269 Glenmont Street, Algonquin, IL 60102
MLS# 12409399Listed by: HOMESMART CONNECT LLC - New
 $380,000Active2 beds 3 baths1,565 sq. ft.
$380,000Active2 beds 3 baths1,565 sq. ft.1164 Kingsmill Drive, Algonquin, IL 60102
MLS# 12427332Listed by: BERKSHIRE HATHAWAY HOMESERVICES STARCK REAL ESTATE - Open Sat, 11am to 2pmNew
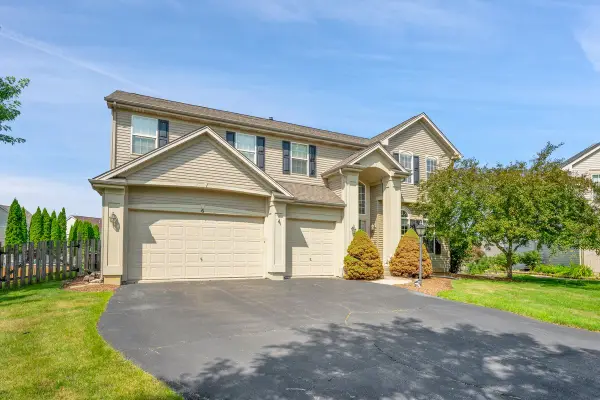 $580,000Active4 beds 4 baths3,386 sq. ft.
$580,000Active4 beds 4 baths3,386 sq. ft.6 Greyshire Court, Algonquin, IL 60102
MLS# 12424429Listed by: KELLER WILLIAMS INSPIRE  $641,810Pending4 beds 4 baths3,523 sq. ft.
$641,810Pending4 beds 4 baths3,523 sq. ft.341 Cold Spring Street, Algonquin, IL 60102
MLS# 12431118Listed by: HOMESMART CONNECT LLC
