1164 Kingsmill Drive, Algonquin, IL 60102
Local realty services provided by:ERA Naper Realty
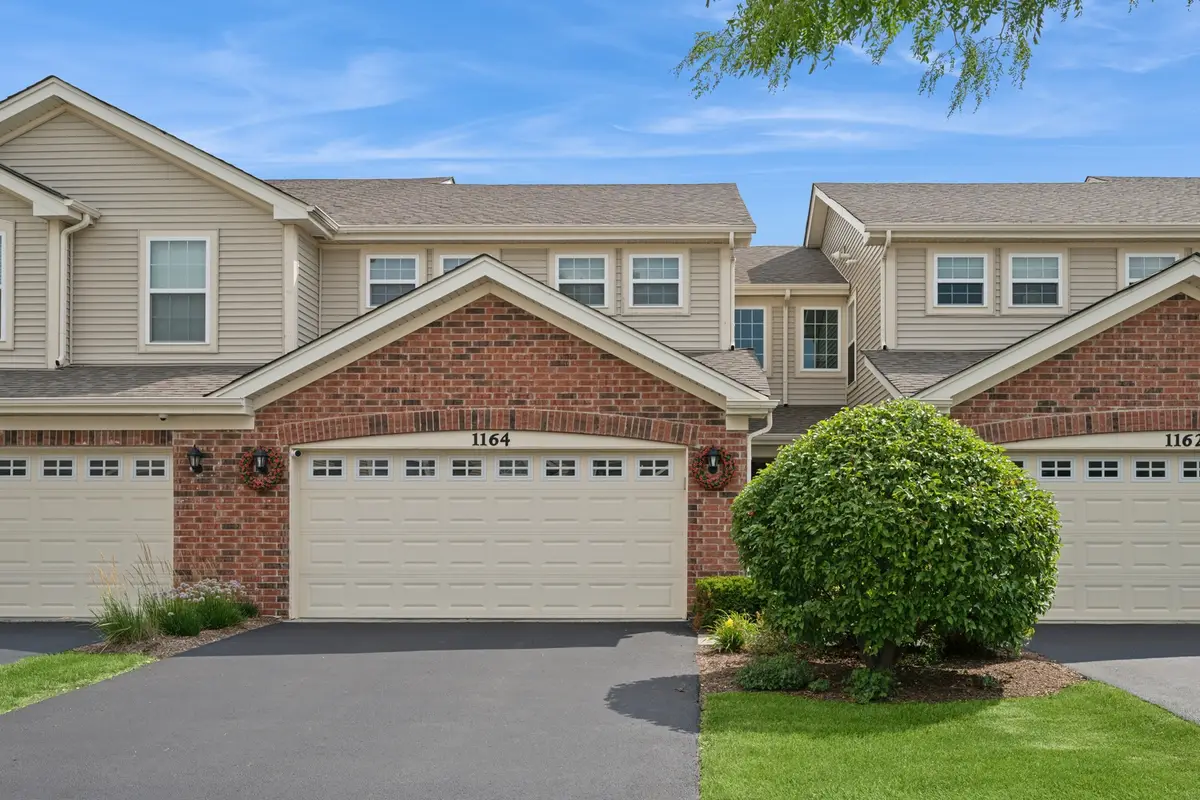
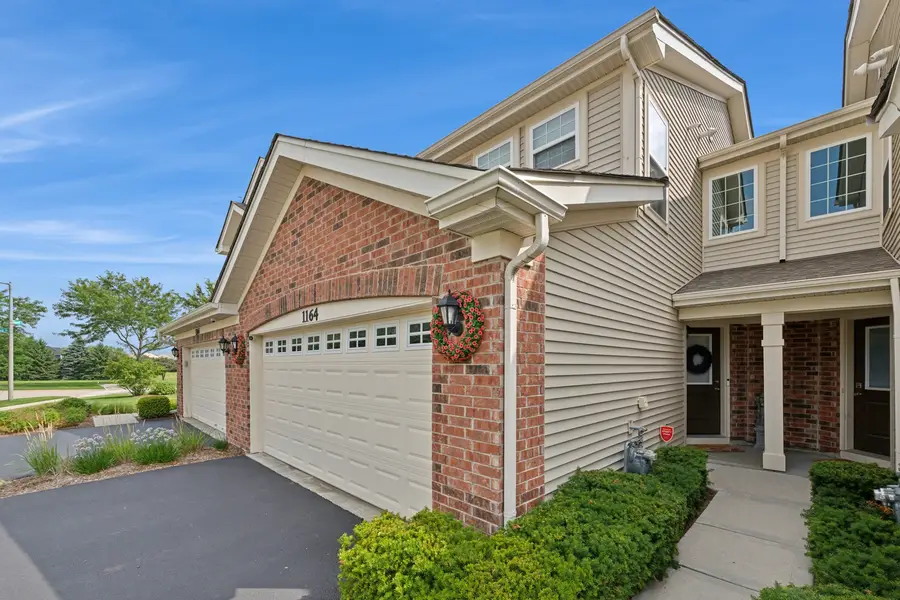
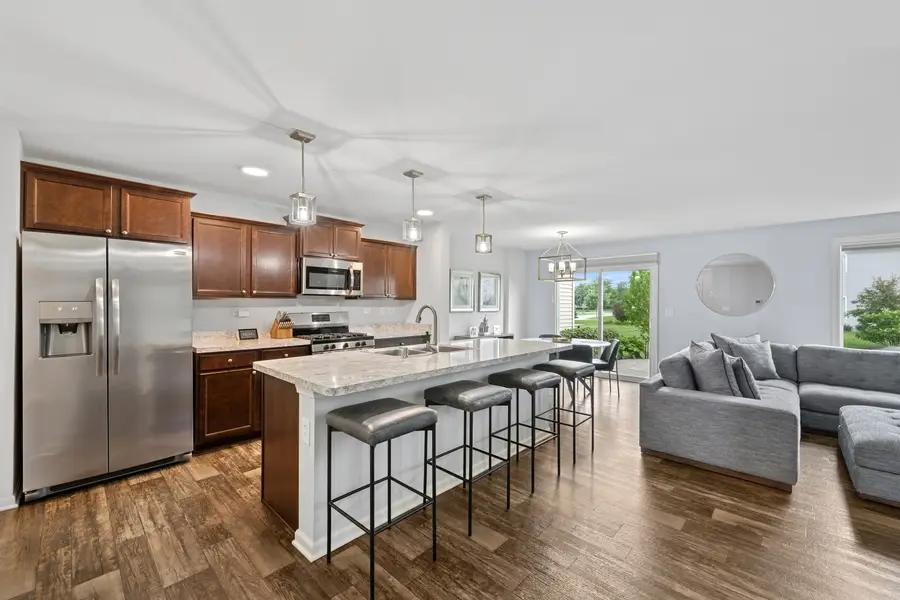
1164 Kingsmill Drive,Algonquin, IL 60102
$380,000
- 2 Beds
- 3 Baths
- 1,565 sq. ft.
- Townhouse
- Active
Listed by:juan ignacio bustelo
Office:berkshire hathaway homeservices starck real estate
MLS#:12427332
Source:MLSNI
Price summary
- Price:$380,000
- Price per sq. ft.:$242.81
- Monthly HOA dues:$155
About this home
BETTER THAN NEW CONSTRUCTION! This beautifully upgraded home built in 2018 by Cambridge Homes offers an open-concept layout with over $100,000 in documented interior enhancements. The designer kitchen boasts an expansive island, crown-molded cabinets, abundant counter space, and new stainless steel appliances. Upstairs features two spacious bedrooms, each with Closets by Design built-ins (including valet rods), a versatile loft, and upgraded bathrooms with Moen Spot-Resist hardware. Additional custom storage is found in the kitchen pantry, laundry room, mudroom, and all three bathrooms. The primary closet includes a built-in jewelry drawer. The professionally finished garage (~$25K value) includes drywall, paint, wood trim, Trextile flooring, built-in cabinetry, a custom bench, slat wall, and a 2024 water heater. Enjoy custom LED lighting throughout, including DALS Connect app-controlled ceiling lights and under-cabinet kitchen lighting. Envi radiant wall heaters provide silent, energy-efficient warmth. Additional features include: Samsung high-efficiency washer/dryer Rev-A-Shelf pull-out trash/recycle cabinet, Brushed nickel kitchen & bath hardware, Extended custom concrete patio, Professionally buried gutters, Water softener system. Coway triple osmosis countertop water system ($3,000 value; subscription required). Google Nest doorbell + 2 exterior cams. Xfinity home security hardware (monitoring optional). Furniture and TVs are negotiable. Low HOA: $465/quarterly + under $180/year master. Outstanding Huntley D158 schools located across Square Barn Road, with neighborhood biking/walking paths and quick access to Randall Road corridor and the I-90 tollway! Turnkey, meticulously maintained, and truly one-of-a-kind-this home is a must-see! Check in additional information for more details.
Contact an agent
Home facts
- Year built:2018
- Listing Id #:12427332
- Added:14 day(s) ago
- Updated:August 13, 2025 at 10:47 AM
Rooms and interior
- Bedrooms:2
- Total bathrooms:3
- Full bathrooms:2
- Half bathrooms:1
- Living area:1,565 sq. ft.
Heating and cooling
- Cooling:Central Air
- Heating:Electric, Forced Air, Natural Gas
Structure and exterior
- Roof:Asphalt
- Year built:2018
- Building area:1,565 sq. ft.
Schools
- High school:Huntley High School
- Middle school:Heineman Middle School
- Elementary school:Mackeben Elementary School
Utilities
- Water:Public
- Sewer:Public Sewer
Finances and disclosures
- Price:$380,000
- Price per sq. ft.:$242.81
- Tax amount:$6,929 (2024)
New listings near 1164 Kingsmill Drive
- New
 $397,000Active4 beds 3 baths2,192 sq. ft.
$397,000Active4 beds 3 baths2,192 sq. ft.2110 Cumberland Parkway, Algonquin, IL 60102
MLS# 12444333Listed by: KETTLEY & CO. INC. - SUGAR GROVE - New
 $599,900Active5 beds 4 baths4,806 sq. ft.
$599,900Active5 beds 4 baths4,806 sq. ft.1521 Boulder Bluff Lane, Algonquin, IL 60102
MLS# 12442690Listed by: HOMESMART CONNECT LLC - New
 $489,900Active4 beds 4 baths3,383 sq. ft.
$489,900Active4 beds 4 baths3,383 sq. ft.8 Hithergreen Court, Algonquin, IL 60102
MLS# 12442774Listed by: RE/MAX SUBURBAN  $569,900Pending4 beds 5 baths3,386 sq. ft.
$569,900Pending4 beds 5 baths3,386 sq. ft.2305 Tracy Lane, Algonquin, IL 60102
MLS# 12441076Listed by: @PROPERTIES CHRISTIE'S INTERNATIONAL REAL ESTATE- New
 $555,000Active5 beds 3 baths2,985 sq. ft.
$555,000Active5 beds 3 baths2,985 sq. ft.2111 Schmitt Circle, Algonquin, IL 60102
MLS# 12441142Listed by: PROPERTY ECONOMICS INC. - New
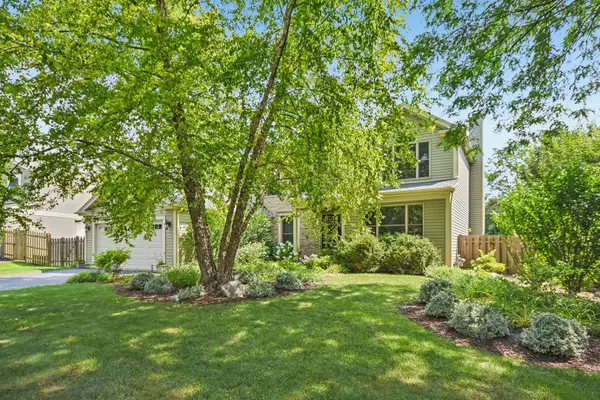 $434,000Active4 beds 3 baths2,600 sq. ft.
$434,000Active4 beds 3 baths2,600 sq. ft.761 Mayfair Lane, Algonquin, IL 60102
MLS# 12438371Listed by: REDFIN CORPORATION - New
 $1,680,544Active-- beds -- baths
$1,680,544Active-- beds -- baths9999 Sandbloom Road, Algonquin, IL 60102
MLS# 12440793Listed by: BRIAN COLEMAN & ASSOCIATES,INC - New
 $4,900,000Active-- beds -- baths
$4,900,000Active-- beds -- baths1659 E Algonquin Road, Algonquin, IL 60102
MLS# 12440462Listed by: BRIAN COLEMAN & ASSOCIATES,INC - New
 $375,000Active3 beds 4 baths2,178 sq. ft.
$375,000Active3 beds 4 baths2,178 sq. ft.2003 Magenta Lane, Algonquin, IL 60102
MLS# 12440758Listed by: LUNA REAL ESTATE INC. - New
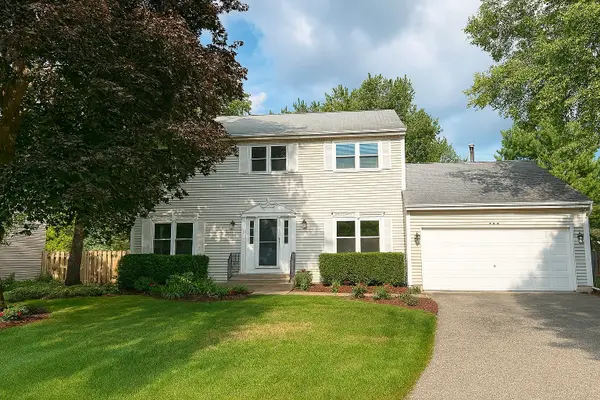 $355,000Active4 beds 3 baths2,239 sq. ft.
$355,000Active4 beds 3 baths2,239 sq. ft.643 Kingsbury Court, Algonquin, IL 60102
MLS# 12439934Listed by: EXP REALTY - GENEVA

