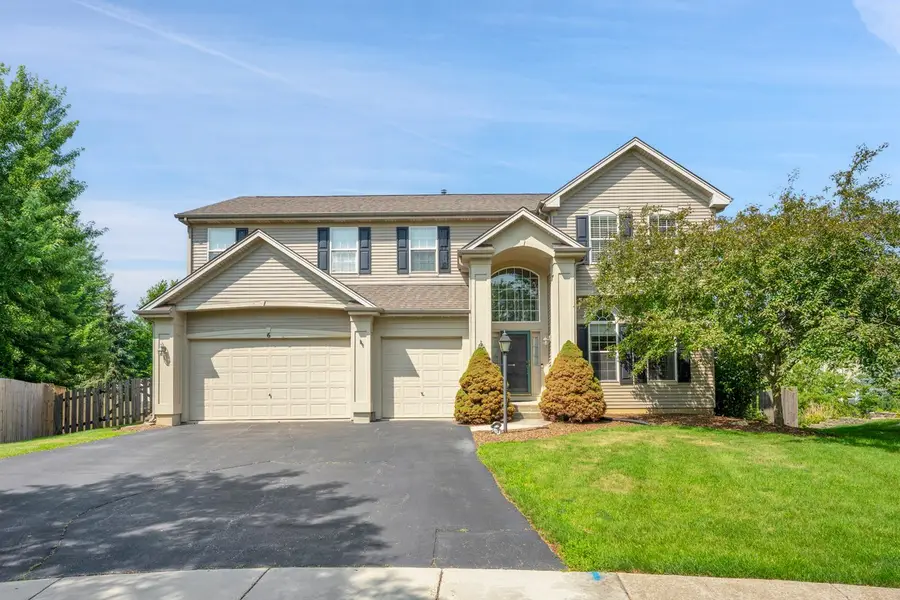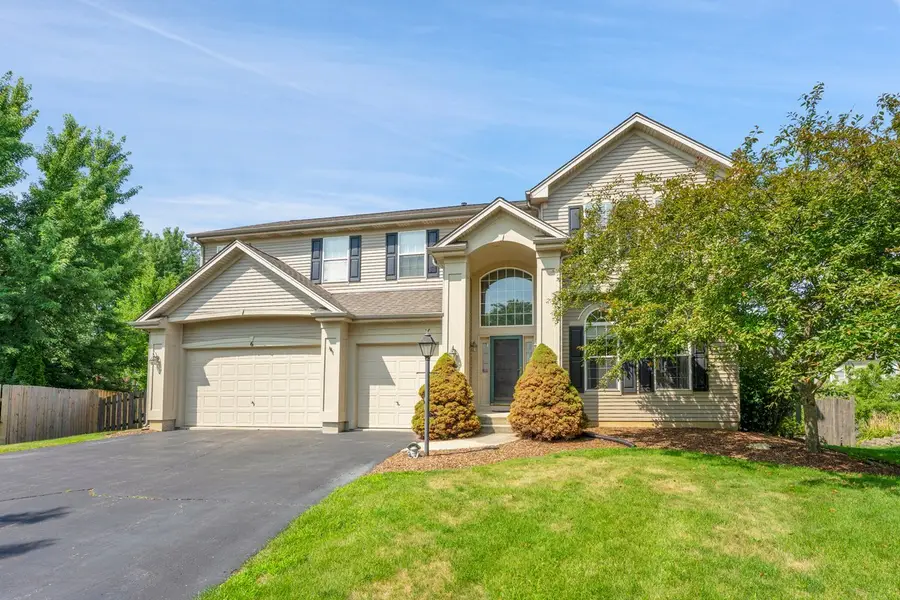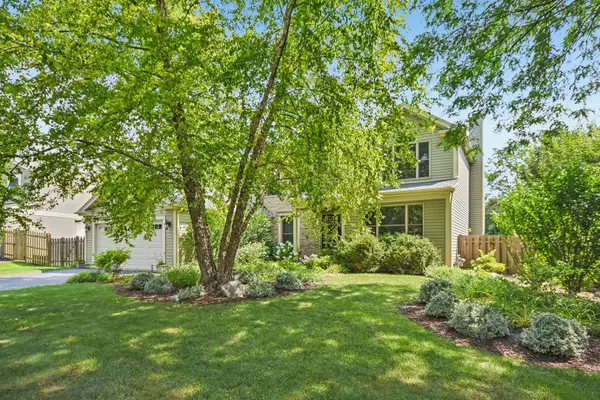6 Greyshire Court, Algonquin, IL 60102
Local realty services provided by:ERA Naper Realty



Upcoming open houses
- Sat, Aug 1611:00 am - 02:00 pm
Listed by:michelle wilks
Office:keller williams inspire
MLS#:12424429
Source:MLSNI
Price summary
- Price:$550,000
- Price per sq. ft.:$162.43
- Monthly HOA dues:$50
About this home
Get ready to fall in love with this charming 4-bedroom, 3.5-bath home tucked away in a lovely cul-de-sac on a spacious .3-acre lot! With a fully fenced yard, it's the perfect place for you to create wonderful memories and enjoy the outdoors. Step inside and you'll find a cozy first-floor master bedroom that's sure to be your retreat. The formal living and dining rooms offer a warm and inviting space for entertaining family and friends. And wait until you see the kitchen! It's absolutely huge, featuring an island that overlooks a spectacular two-story family room, bathed in natural light from the surrounding windows, all centered around a charming fireplace. Venture upstairs to uncover a fantastic loft area that's just waiting for your imagination-whether it's a game room for friendly competitions or a versatile play area, it's the perfect hideaway for fun! Plus, you'll be thrilled with the three generously sized secondary bedrooms, providing plenty of space for everyone. Outside, your summers will be nothing short of amazing! Enjoy sun-soaked days on the expansive deck, take a dip in the above-ground heated pool, or relax while the kids play on the swing set. The full English basement is a blank canvas with 9-foot ceilings and 3/4 rough-in plumbing, just waiting for you to transform it into the space of your dreams. And let's talk about the garage-it's a spacious three-car garage ready to house your vehicles and toys! With a newer stove, microwave, roof and siding from 2016, plus a shiny new dishwasher from 2023, this home is move-in ready. Walking distance to the park playground, walking paths with pond views. The home does need some minor TLC. The owner is selling as-is. There is one broken window in the front upper bedroom. Come see your new home; you won't be disappointed with all the potential!
Contact an agent
Home facts
- Year built:1999
- Listing Id #:12424429
- Added:17 day(s) ago
- Updated:August 14, 2025 at 11:45 AM
Rooms and interior
- Bedrooms:4
- Total bathrooms:4
- Full bathrooms:3
- Half bathrooms:1
- Living area:3,386 sq. ft.
Heating and cooling
- Cooling:Central Air
- Heating:Natural Gas
Structure and exterior
- Roof:Asphalt
- Year built:1999
- Building area:3,386 sq. ft.
- Lot area:0.3 Acres
Schools
- High school:H D Jacobs High School
- Middle school:Westfield Community School
- Elementary school:Westfield Community School
Utilities
- Water:Public
- Sewer:Public Sewer
Finances and disclosures
- Price:$550,000
- Price per sq. ft.:$162.43
- Tax amount:$10,728 (2023)
New listings near 6 Greyshire Court
- New
 $339,900Active3 beds 3 baths1,733 sq. ft.
$339,900Active3 beds 3 baths1,733 sq. ft.2956 Talaga Drive, Algonquin, IL 60102
MLS# 12444683Listed by: BROKEROCITY INC - Open Sat, 11am to 1pmNew
 $284,900Active2 beds 2 baths1,300 sq. ft.
$284,900Active2 beds 2 baths1,300 sq. ft.2125 Teton Parkway, Algonquin, IL 60102
MLS# 12397503Listed by: COLDWELL BANKER REALTY - Open Sat, 1 to 3pmNew
 $397,000Active4 beds 3 baths2,192 sq. ft.
$397,000Active4 beds 3 baths2,192 sq. ft.2110 Cumberland Parkway, Algonquin, IL 60102
MLS# 12444333Listed by: KETTLEY & CO. INC. - SUGAR GROVE - New
 $599,900Active5 beds 4 baths4,806 sq. ft.
$599,900Active5 beds 4 baths4,806 sq. ft.1521 Boulder Bluff Lane, Algonquin, IL 60102
MLS# 12442690Listed by: HOMESMART CONNECT LLC  $489,900Pending4 beds 4 baths3,383 sq. ft.
$489,900Pending4 beds 4 baths3,383 sq. ft.8 Hithergreen Court, Algonquin, IL 60102
MLS# 12442774Listed by: RE/MAX SUBURBAN $569,900Pending4 beds 5 baths3,386 sq. ft.
$569,900Pending4 beds 5 baths3,386 sq. ft.2305 Tracy Lane, Algonquin, IL 60102
MLS# 12441076Listed by: @PROPERTIES CHRISTIE'S INTERNATIONAL REAL ESTATE- New
 $555,000Active5 beds 3 baths2,985 sq. ft.
$555,000Active5 beds 3 baths2,985 sq. ft.2111 Schmitt Circle, Algonquin, IL 60102
MLS# 12441142Listed by: PROPERTY ECONOMICS INC. - New
 $434,000Active4 beds 3 baths2,600 sq. ft.
$434,000Active4 beds 3 baths2,600 sq. ft.761 Mayfair Lane, Algonquin, IL 60102
MLS# 12438371Listed by: REDFIN CORPORATION - New
 $1,680,544Active-- beds -- baths
$1,680,544Active-- beds -- baths9999 Sandbloom Road, Algonquin, IL 60102
MLS# 12440793Listed by: BRIAN COLEMAN & ASSOCIATES,INC  $4,900,000Pending-- beds -- baths
$4,900,000Pending-- beds -- baths1659 E Algonquin Road, Algonquin, IL 60102
MLS# 12440462Listed by: BRIAN COLEMAN & ASSOCIATES,INC

