2040 Honey Locust Drive, Algonquin, IL 60102
Local realty services provided by:Results Realty ERA Powered

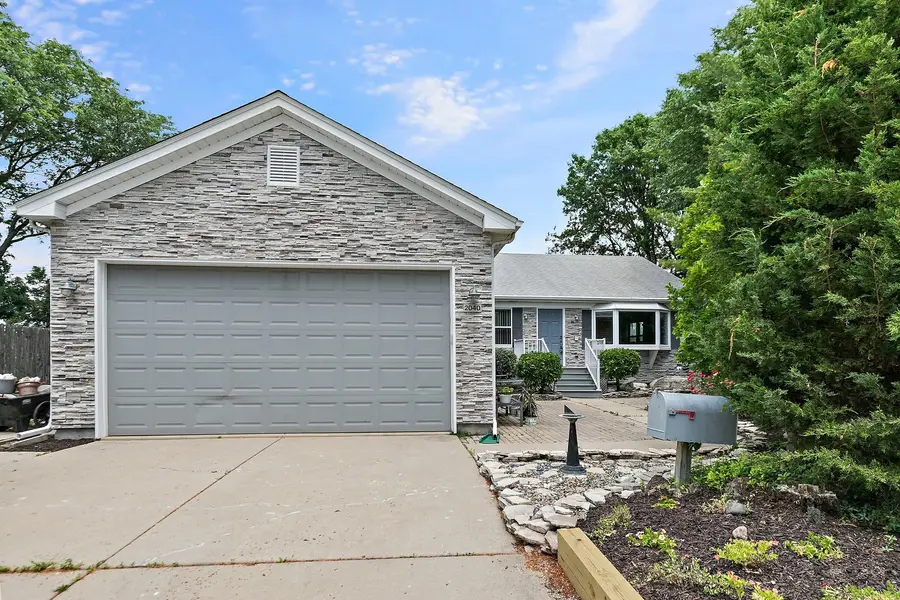
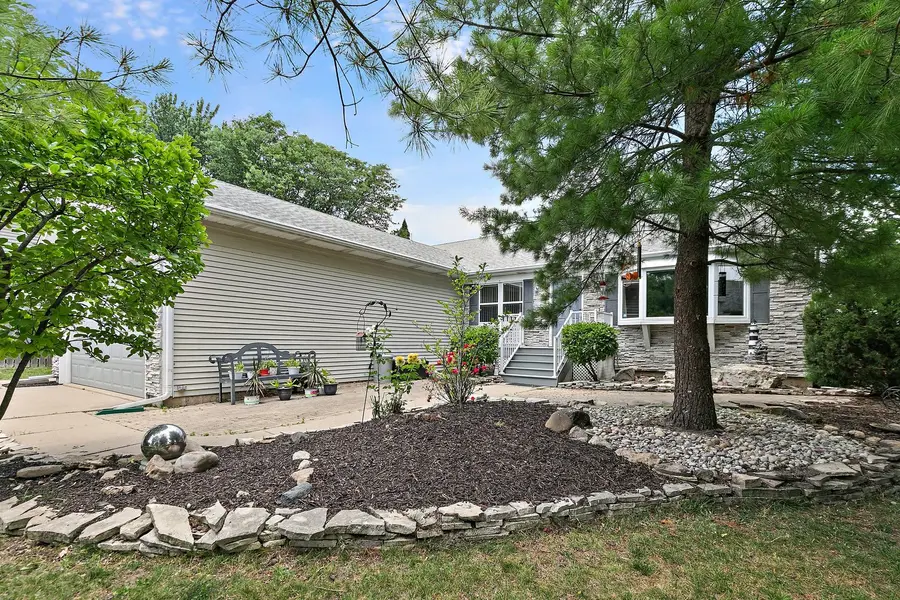
Listed by:joan burny
Office:@properties christie's international real estate
MLS#:12384243
Source:MLSNI
Price summary
- Price:$385,000
- Price per sq. ft.:$242.14
About this home
Distinctive custom ranch in Glenmoor with a full finished basement. Hardwood floors, skylights, bay window, vaulted ceilings, gas fireplace, spacious open concept living area, and more The kitchen has new lighting, granite counters, new appliances, and plenty of cabinets. The sliders open to the patio and newly fenced yard, which overlooks the panoramic view of the Hobby Farms. The hall bath has been totally updated imcluding a rain shower. The main floor has an office and the second bedroom. The primary bedroom has a walk-in closet and bath with a separate shower and tub. The finished basement has a unique theater area for your entertainment. The sizable third bedroom offers privacy with its own full en-suite bath perfect for guests. The oversized garage is heated and has plenty of storage. Nearby is the new Presidential Park. Historic downtown Algonquin is not far away. Enjoy the quiet neighborhood.
Contact an agent
Home facts
- Year built:1992
- Listing Id #:12384243
- Added:36 day(s) ago
- Updated:July 20, 2025 at 07:43 AM
Rooms and interior
- Bedrooms:3
- Total bathrooms:3
- Full bathrooms:3
- Living area:1,590 sq. ft.
Heating and cooling
- Cooling:Central Air
- Heating:Forced Air, Natural Gas
Structure and exterior
- Roof:Asphalt
- Year built:1992
- Building area:1,590 sq. ft.
- Lot area:0.23 Acres
Schools
- High school:H D Jacobs High School
- Middle school:Algonquin Middle School
- Elementary school:Algonquin Lakes Elementary Schoo
Utilities
- Water:Public
- Sewer:Public Sewer
Finances and disclosures
- Price:$385,000
- Price per sq. ft.:$242.14
- Tax amount:$9,703 (2024)
New listings near 2040 Honey Locust Drive
- New
 $370,000Active3 beds 2 baths1,725 sq. ft.
$370,000Active3 beds 2 baths1,725 sq. ft.352 Country Lane, Algonquin, IL 60102
MLS# 12433920Listed by: RE/MAX SUBURBAN - New
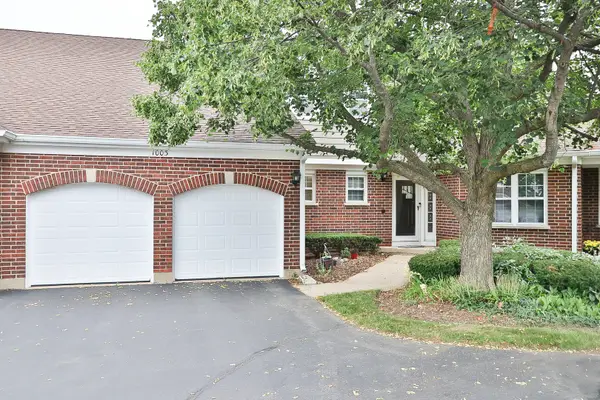 $355,000Active2 beds 3 baths1,854 sq. ft.
$355,000Active2 beds 3 baths1,854 sq. ft.1003 Interloch Court, Algonquin, IL 60102
MLS# 12419194Listed by: RE/MAX SUBURBAN - New
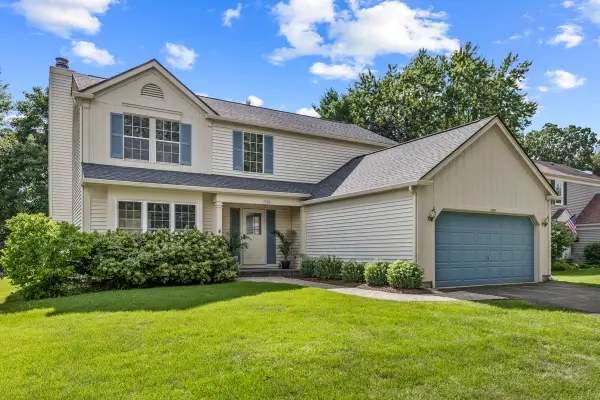 $400,000Active4 beds 3 baths2,197 sq. ft.
$400,000Active4 beds 3 baths2,197 sq. ft.1370 Yellowstone Parkway, Algonquin, IL 60102
MLS# 12403445Listed by: REAL BROKER LLC - New
 $593,990Active4 beds 3 baths2,772 sq. ft.
$593,990Active4 beds 3 baths2,772 sq. ft.1081 Waterford Street, Algonquin, IL 60102
MLS# 12427612Listed by: HOMESMART CONNECT LLC - New
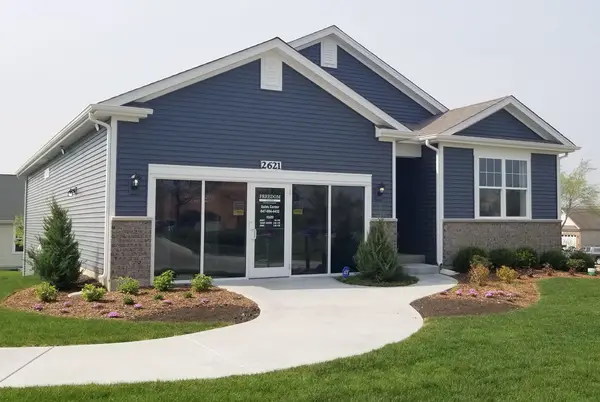 $539,999Active2 beds 2 baths1,863 sq. ft.
$539,999Active2 beds 2 baths1,863 sq. ft.2621 Harnish Drive, Algonquin, IL 60102
MLS# 12432818Listed by: DAYNAE GAUDIO - New
 $529,990Active2 beds 2 baths1,863 sq. ft.
$529,990Active2 beds 2 baths1,863 sq. ft.2611 Harnish Drive, Algonquin, IL 60102
MLS# 12432825Listed by: DAYNAE GAUDIO - New
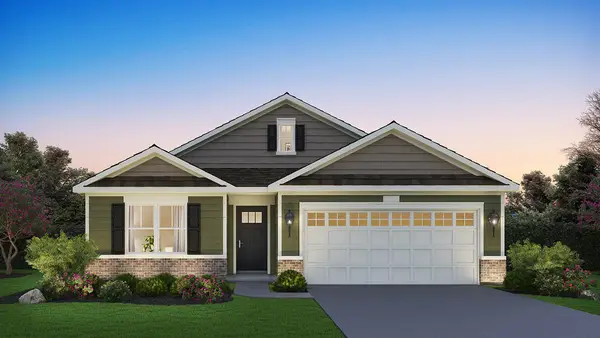 $549,990Active3 beds 2 baths1,956 sq. ft.
$549,990Active3 beds 2 baths1,956 sq. ft.2601 Harnish Drive, Algonquin, IL 60102
MLS# 12432829Listed by: DAYNAE GAUDIO - New
 $373,640Active3 beds 3 baths1,767 sq. ft.
$373,640Active3 beds 3 baths1,767 sq. ft.1269 Glenmont Street, Algonquin, IL 60102
MLS# 12409399Listed by: HOMESMART CONNECT LLC - New
 $380,000Active2 beds 3 baths1,565 sq. ft.
$380,000Active2 beds 3 baths1,565 sq. ft.1164 Kingsmill Drive, Algonquin, IL 60102
MLS# 12427332Listed by: BERKSHIRE HATHAWAY HOMESERVICES STARCK REAL ESTATE - Open Sat, 11am to 2pmNew
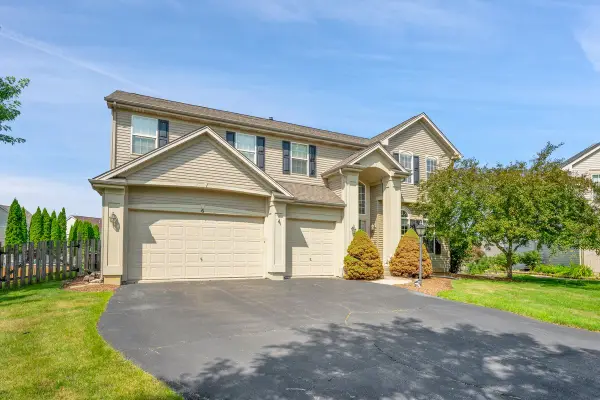 $580,000Active4 beds 4 baths3,386 sq. ft.
$580,000Active4 beds 4 baths3,386 sq. ft.6 Greyshire Court, Algonquin, IL 60102
MLS# 12424429Listed by: KELLER WILLIAMS INSPIRE
