2170 Indigo Drive, Algonquin, IL 60102
Local realty services provided by:ERA Naper Realty

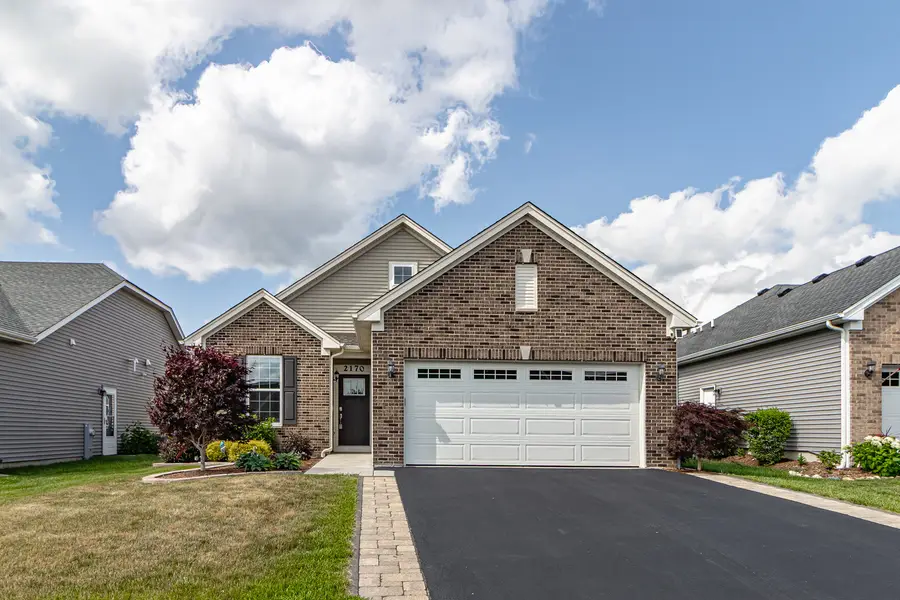
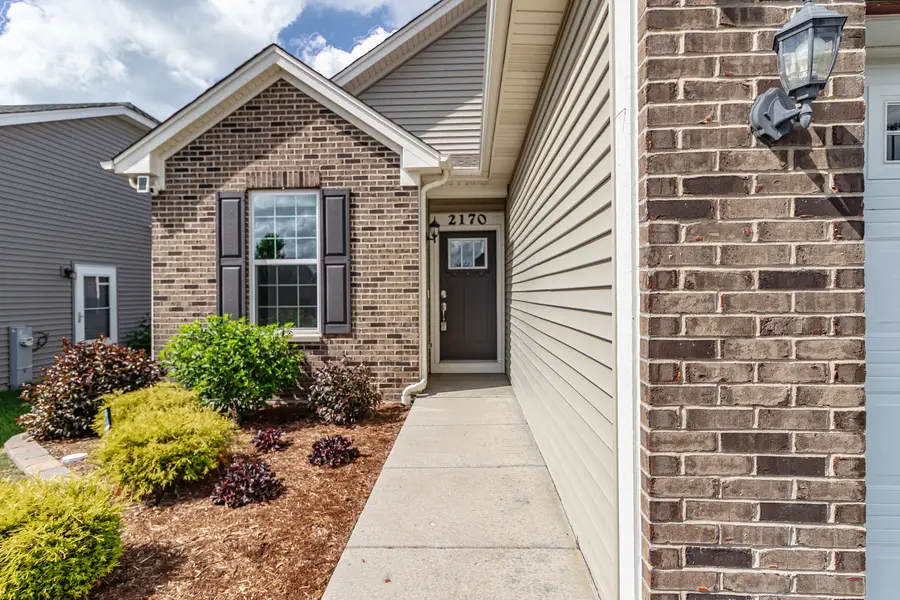
2170 Indigo Drive,Algonquin, IL 60102
$369,000
- 2 Beds
- 2 Baths
- 1,337 sq. ft.
- Single family
- Pending
Listed by:laura kocsor
Office:re/max top performers
MLS#:12408379
Source:MLSNI
Price summary
- Price:$369,000
- Price per sq. ft.:$275.99
- Monthly HOA dues:$205
About this home
Welcome to Andare at Glenloch, a premier active adult community offering low-maintenance ranch-style homes in a vibrant neighborhood just minutes from Routes 25, 31, 62, and County Line Road. This stunning Bennett model boasts 2 bedrooms, 2 bathrooms, a private study, sunroom, and an extended 2-car garage, all located in a peaceful setting with access to walking paths, scenic lakes, and a beautiful community clubhouse. Designed with comfort and convenience in mind, this home is loaded with luxury upgrades and Smart Home Automation features controlled by phone or voice via Amazon Alexa. Enjoy remote access to the thermostat, video doorbell, garage door, lighting, front door lock, and more. Enhanced SimpliSafe & Ring security systems include water leak detectors, motion and entry sensors, interior/exterior cameras, and 24/7 professional monitoring. Inside, the open floor plan is enhanced by vaulted ceilings, luxury vinyl plank flooring, and professionally painted walls. The chef's kitchen is a dream with 42" cabinetry, stainless steel GE appliances, quartz countertops, island with pendant lighting, and smart lighting throughout. The sunroom brings in plenty of natural light, creating the perfect space to relax or entertain. The primary suite features a custom walk-in closet and a spacious ensuite. The guest bedroom includes a professionally organized closet as well. Additional upgrades include high-quality window coverings, weatherproofing & rodent-proofing by Eco Shield, and enhanced attic insulation for year-round comfort. Step outside to your professionally landscaped yard with a custom paver brick patio, natural gas grill hookup, automatic dusk-to-dawn lighting, and a premium irrigation system. Lush plantings include hydrangeas, roses, two Japanese maples, and more, with brick edging completing the elegant exterior design. This move-in ready home combines modern luxury with practical upgrades, offering everything you need for active and worry-free living. Come experience the best of 55+ living at Andare at Glenloch!
Contact an agent
Home facts
- Year built:2019
- Listing Id #:12408379
- Added:30 day(s) ago
- Updated:July 20, 2025 at 07:43 AM
Rooms and interior
- Bedrooms:2
- Total bathrooms:2
- Full bathrooms:2
- Living area:1,337 sq. ft.
Heating and cooling
- Cooling:Central Air
- Heating:Forced Air, Natural Gas
Structure and exterior
- Roof:Asphalt
- Year built:2019
- Building area:1,337 sq. ft.
- Lot area:0.13 Acres
Schools
- High school:Dundee-Crown High School
- Middle school:Algonquin Middle School
- Elementary school:Algonquin Lake Elementary School
Utilities
- Water:Public
- Sewer:Public Sewer
Finances and disclosures
- Price:$369,000
- Price per sq. ft.:$275.99
- Tax amount:$6,642 (2024)
New listings near 2170 Indigo Drive
- New
 $370,000Active3 beds 2 baths1,725 sq. ft.
$370,000Active3 beds 2 baths1,725 sq. ft.352 Country Lane, Algonquin, IL 60102
MLS# 12433920Listed by: RE/MAX SUBURBAN - New
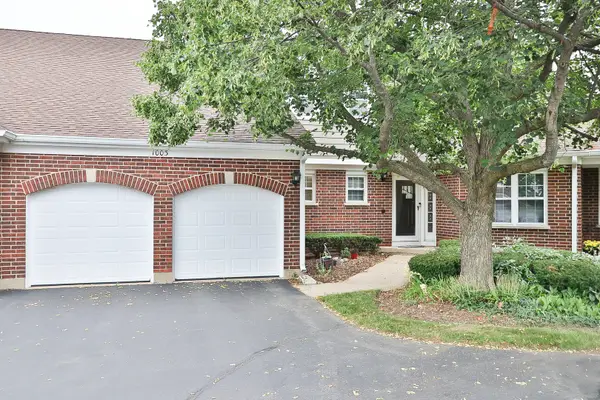 $355,000Active2 beds 3 baths1,854 sq. ft.
$355,000Active2 beds 3 baths1,854 sq. ft.1003 Interloch Court, Algonquin, IL 60102
MLS# 12419194Listed by: RE/MAX SUBURBAN - New
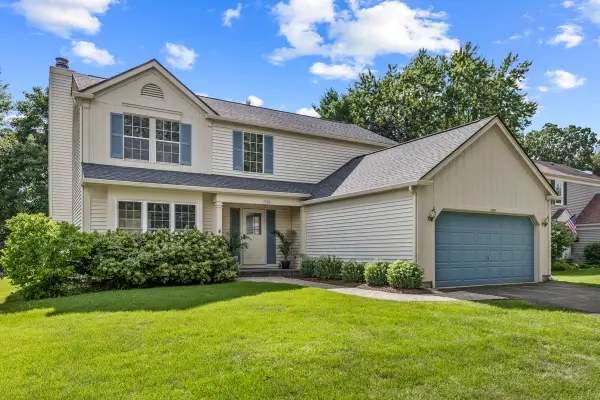 $400,000Active4 beds 3 baths2,197 sq. ft.
$400,000Active4 beds 3 baths2,197 sq. ft.1370 Yellowstone Parkway, Algonquin, IL 60102
MLS# 12403445Listed by: REAL BROKER LLC - New
 $593,990Active4 beds 3 baths2,772 sq. ft.
$593,990Active4 beds 3 baths2,772 sq. ft.1081 Waterford Street, Algonquin, IL 60102
MLS# 12427612Listed by: HOMESMART CONNECT LLC - New
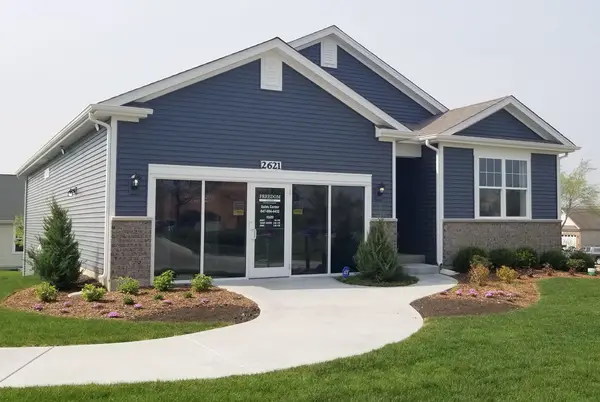 $539,999Active2 beds 2 baths1,863 sq. ft.
$539,999Active2 beds 2 baths1,863 sq. ft.2621 Harnish Drive, Algonquin, IL 60102
MLS# 12432818Listed by: DAYNAE GAUDIO - New
 $529,990Active2 beds 2 baths1,863 sq. ft.
$529,990Active2 beds 2 baths1,863 sq. ft.2611 Harnish Drive, Algonquin, IL 60102
MLS# 12432825Listed by: DAYNAE GAUDIO - New
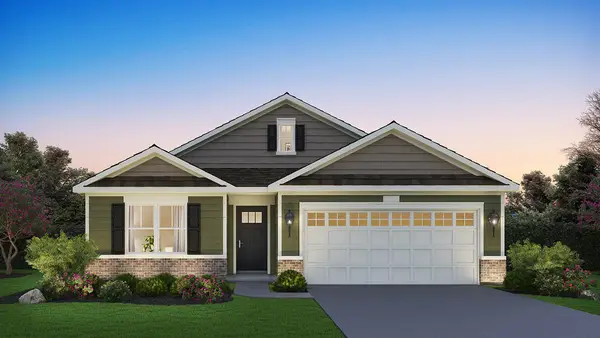 $549,990Active3 beds 2 baths1,956 sq. ft.
$549,990Active3 beds 2 baths1,956 sq. ft.2601 Harnish Drive, Algonquin, IL 60102
MLS# 12432829Listed by: DAYNAE GAUDIO - New
 $373,640Active3 beds 3 baths1,767 sq. ft.
$373,640Active3 beds 3 baths1,767 sq. ft.1269 Glenmont Street, Algonquin, IL 60102
MLS# 12409399Listed by: HOMESMART CONNECT LLC - New
 $380,000Active2 beds 3 baths1,565 sq. ft.
$380,000Active2 beds 3 baths1,565 sq. ft.1164 Kingsmill Drive, Algonquin, IL 60102
MLS# 12427332Listed by: BERKSHIRE HATHAWAY HOMESERVICES STARCK REAL ESTATE - Open Sat, 11am to 2pmNew
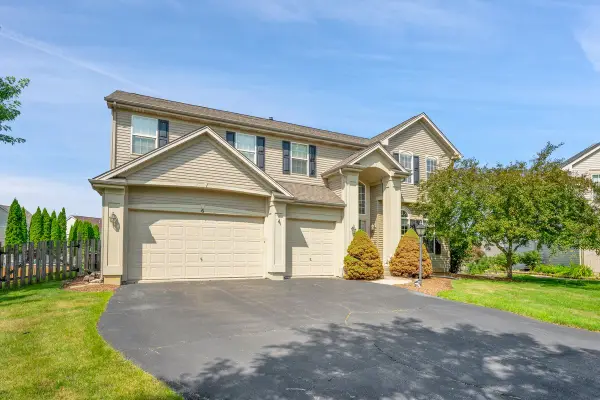 $580,000Active4 beds 4 baths3,386 sq. ft.
$580,000Active4 beds 4 baths3,386 sq. ft.6 Greyshire Court, Algonquin, IL 60102
MLS# 12424429Listed by: KELLER WILLIAMS INSPIRE
