218 Partridge Court, Algonquin, IL 60102
Local realty services provided by:Results Realty ERA Powered

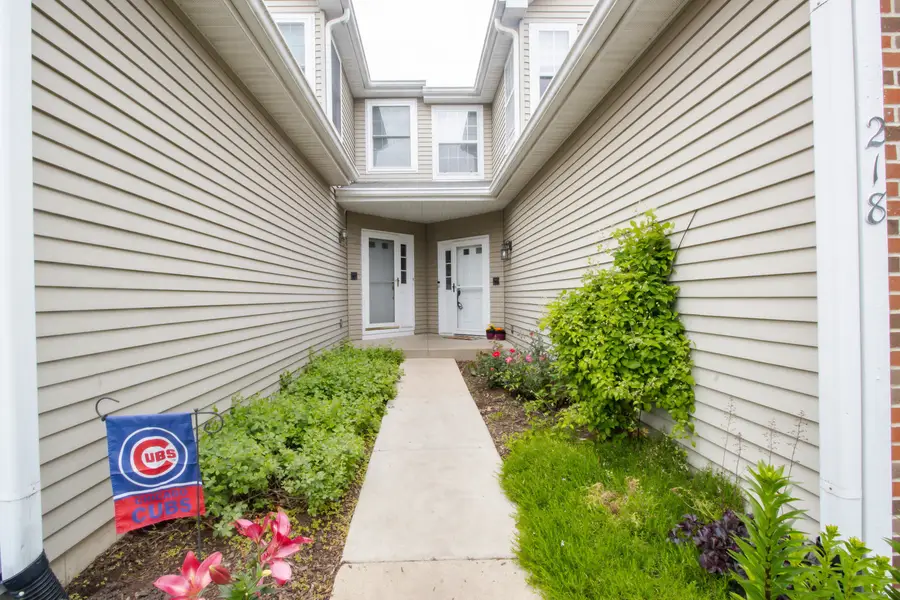
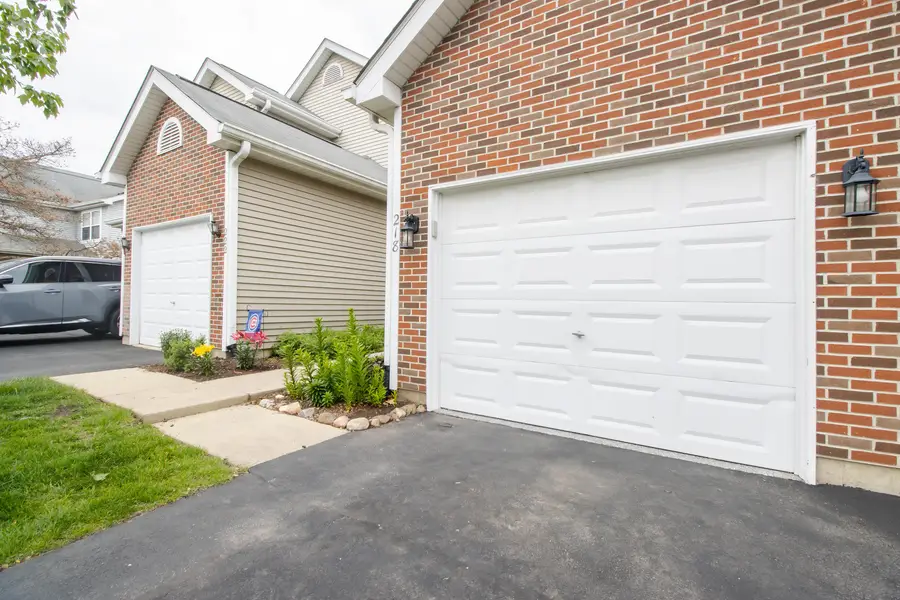
218 Partridge Court,Algonquin, IL 60102
$294,900
- 2 Beds
- 3 Baths
- 1,500 sq. ft.
- Condominium
- Pending
Listed by:debbie schroeder
Office:baird & warner
MLS#:12414765
Source:MLSNI
Price summary
- Price:$294,900
- Price per sq. ft.:$196.6
- Monthly HOA dues:$255
About this home
Updated, spacious, 3 floors of room to roam with a bath on every level. Stainless-steel applianced kitchen with newer cabinets and granite overlooking the dining room and living room. Sliding glass doors lead to a concrete patio and a nice green area. The second floor features a big primary bedroom with access to the spa-like hall bath and another good size bedroom with a walk-in closet. Downstairs features a great family room with a fireplace & a wet bar plus another generous sized full bath. Newer items include a microwave (1 month), hot water heater (2025), patio sliding glass door (2024), washer & dryer (2024), primary bedroom window (2021), Kitchen remodel (2022) - note the additional large storage area in the upper garage. **Also of interest - there is an FHA assumable mortgage with a very low interest rate and a balance of $160,000 with Rocket Mortgage.
Contact an agent
Home facts
- Year built:1995
- Listing Id #:12414765
- Added:22 day(s) ago
- Updated:July 25, 2025 at 11:43 AM
Rooms and interior
- Bedrooms:2
- Total bathrooms:3
- Full bathrooms:2
- Half bathrooms:1
- Living area:1,500 sq. ft.
Heating and cooling
- Cooling:Central Air
- Heating:Forced Air, Natural Gas
Structure and exterior
- Year built:1995
- Building area:1,500 sq. ft.
Schools
- High school:H D Jacobs High School
- Middle school:Westfield Community School
- Elementary school:Neubert Elementary School
Utilities
- Water:Lake Michigan
- Sewer:Public Sewer
Finances and disclosures
- Price:$294,900
- Price per sq. ft.:$196.6
- Tax amount:$4,464 (2023)
New listings near 218 Partridge Court
- New
 $370,000Active3 beds 2 baths1,725 sq. ft.
$370,000Active3 beds 2 baths1,725 sq. ft.352 Country Lane, Algonquin, IL 60102
MLS# 12433920Listed by: RE/MAX SUBURBAN - New
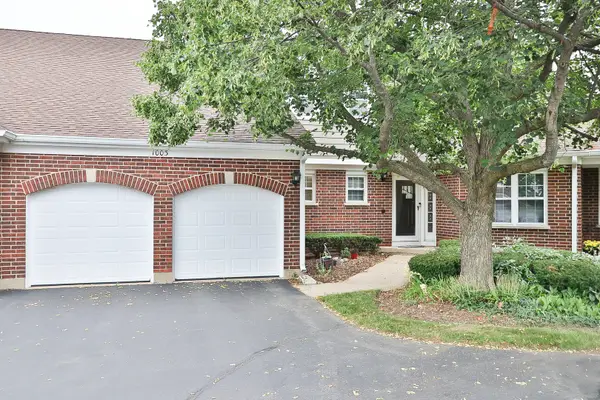 $355,000Active2 beds 3 baths1,854 sq. ft.
$355,000Active2 beds 3 baths1,854 sq. ft.1003 Interloch Court, Algonquin, IL 60102
MLS# 12419194Listed by: RE/MAX SUBURBAN - New
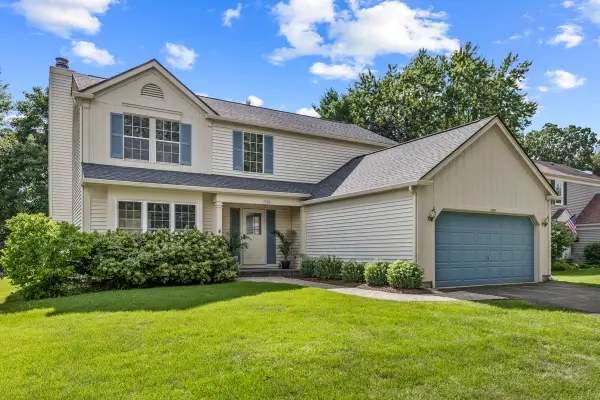 $400,000Active4 beds 3 baths2,197 sq. ft.
$400,000Active4 beds 3 baths2,197 sq. ft.1370 Yellowstone Parkway, Algonquin, IL 60102
MLS# 12403445Listed by: REAL BROKER LLC - New
 $593,990Active4 beds 3 baths2,772 sq. ft.
$593,990Active4 beds 3 baths2,772 sq. ft.1081 Waterford Street, Algonquin, IL 60102
MLS# 12427612Listed by: HOMESMART CONNECT LLC - New
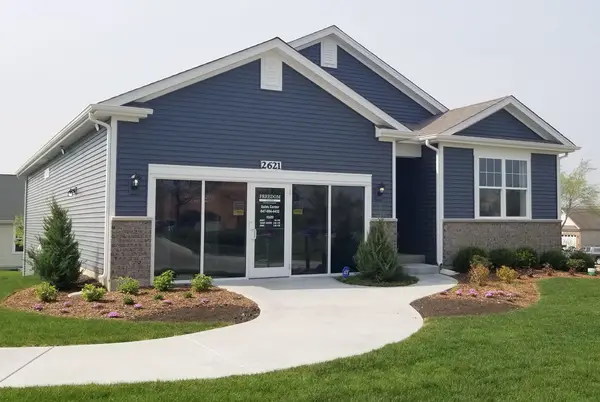 $539,999Active2 beds 2 baths1,863 sq. ft.
$539,999Active2 beds 2 baths1,863 sq. ft.2621 Harnish Drive, Algonquin, IL 60102
MLS# 12432818Listed by: DAYNAE GAUDIO - New
 $529,990Active2 beds 2 baths1,863 sq. ft.
$529,990Active2 beds 2 baths1,863 sq. ft.2611 Harnish Drive, Algonquin, IL 60102
MLS# 12432825Listed by: DAYNAE GAUDIO - New
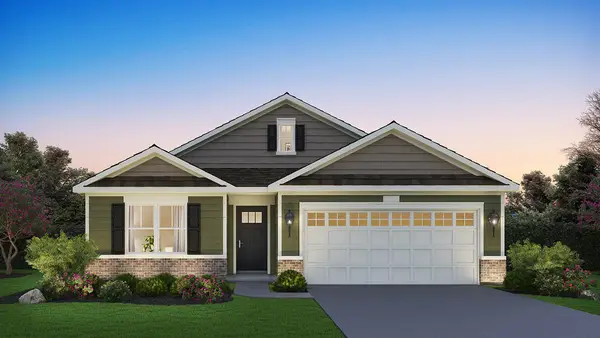 $549,990Active3 beds 2 baths1,956 sq. ft.
$549,990Active3 beds 2 baths1,956 sq. ft.2601 Harnish Drive, Algonquin, IL 60102
MLS# 12432829Listed by: DAYNAE GAUDIO - New
 $373,640Active3 beds 3 baths1,767 sq. ft.
$373,640Active3 beds 3 baths1,767 sq. ft.1269 Glenmont Street, Algonquin, IL 60102
MLS# 12409399Listed by: HOMESMART CONNECT LLC - New
 $380,000Active2 beds 3 baths1,565 sq. ft.
$380,000Active2 beds 3 baths1,565 sq. ft.1164 Kingsmill Drive, Algonquin, IL 60102
MLS# 12427332Listed by: BERKSHIRE HATHAWAY HOMESERVICES STARCK REAL ESTATE - Open Sat, 11am to 2pmNew
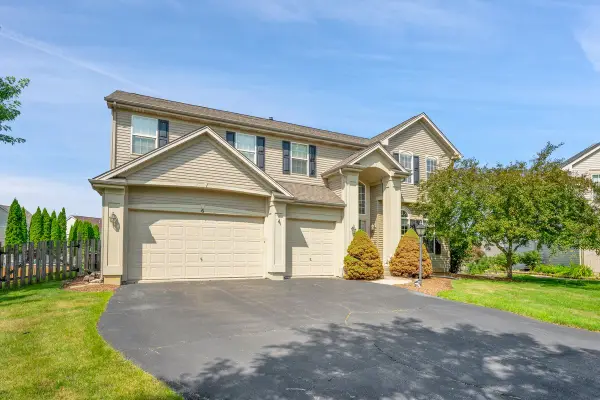 $580,000Active4 beds 4 baths3,386 sq. ft.
$580,000Active4 beds 4 baths3,386 sq. ft.6 Greyshire Court, Algonquin, IL 60102
MLS# 12424429Listed by: KELLER WILLIAMS INSPIRE
