3 Camberwell Court, Algonquin, IL 60102
Local realty services provided by:ERA Naper Realty



3 Camberwell Court,Algonquin, IL 60102
$579,000
- 4 Beds
- 3 Baths
- 3,814 sq. ft.
- Single family
- Active
Listed by:erin bendis
Office:huntley realty
MLS#:12402125
Source:MLSNI
Price summary
- Price:$579,000
- Price per sq. ft.:$151.81
- Monthly HOA dues:$69.67
About this home
Absolutely stunning and updated Sterling model in the highly sought-after Manchester Lakes subdivision! Set on a premium open-space cul-de-sac lot with no homes behind you, this property is loaded with thoughtful updates and high-end finishes from top to bottom~Step inside to find wide-plank hardwood flooring throughout the first floor, a bright 2-story family room with a cozy fireplace, and a beautifully renovated kitchen featuring white cabinetry, a quartz island, granite countertops, stone backsplash, stainless steel appliances, a butler's pantry, and a brand-new sliding door (2023)~The main-floor den has been upgraded with French doors, recessed lighting, and custom built-in cabinetry with a window seat, offering the perfect flex space for a home office or reading nook~Upstairs, you'll find a spacious loft, four generously sized bedrooms, and a luxurious primary suite with vaulted ceilings, a walk-in closet, and a private bath complete with a garden tub and double vanity~The fully remodeled laundry room includes built-in cabinets and cubbies to keep everything organized~The deep-pour English basement is ready to finish, already roughed in for a bathroom. Outside, enjoy your private backyard oasis with a composite deck, large paver patio, and lush, professionally landscaped gardens that surround the home~Additional upgrades include new blinds throughout, a replaced roof, newer A/C (2016), furnace (2010), and a new garage door opener. All of this just steps from Huntley D-158 schools, parks, trails, and ponds-and minutes to shopping and dining along Randall Road~This home is truly immaculate, move-in ready, and packed with upgrades you won't want to miss!
Contact an agent
Home facts
- Year built:2000
- Listing Id #:12402125
- Added:33 day(s) ago
- Updated:July 28, 2025 at 03:15 PM
Rooms and interior
- Bedrooms:4
- Total bathrooms:3
- Full bathrooms:2
- Half bathrooms:1
- Living area:3,814 sq. ft.
Heating and cooling
- Cooling:Central Air
- Heating:Forced Air
Structure and exterior
- Roof:Asphalt
- Year built:2000
- Building area:3,814 sq. ft.
- Lot area:0.25 Acres
Schools
- High school:Huntley High School
- Middle school:Heineman Middle School
- Elementary school:Conley Elementary School
Utilities
- Water:Public
- Sewer:Public Sewer
Finances and disclosures
- Price:$579,000
- Price per sq. ft.:$151.81
- Tax amount:$9,701 (2024)
New listings near 3 Camberwell Court
- New
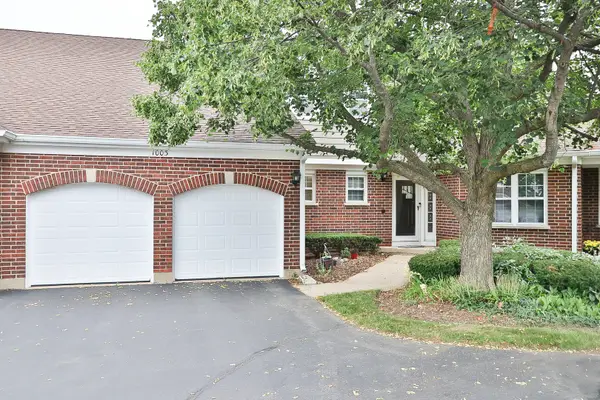 $355,000Active2 beds 3 baths1,854 sq. ft.
$355,000Active2 beds 3 baths1,854 sq. ft.1003 Interloch Court, Algonquin, IL 60102
MLS# 12419194Listed by: RE/MAX SUBURBAN - New
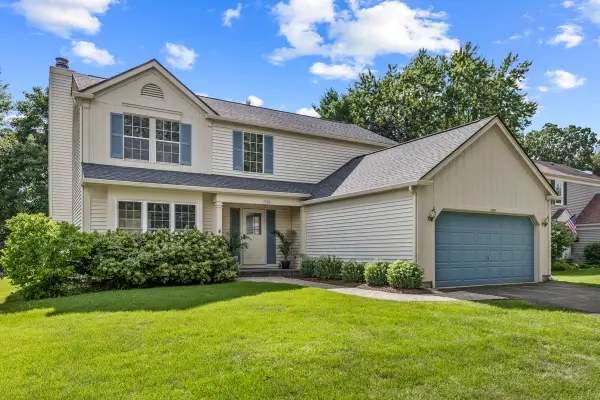 $400,000Active4 beds 3 baths2,197 sq. ft.
$400,000Active4 beds 3 baths2,197 sq. ft.1370 Yellowstone Parkway, Algonquin, IL 60102
MLS# 12403445Listed by: REAL BROKER LLC - New
 $593,990Active4 beds 3 baths2,772 sq. ft.
$593,990Active4 beds 3 baths2,772 sq. ft.1081 Waterford Street, Algonquin, IL 60102
MLS# 12427612Listed by: HOMESMART CONNECT LLC - New
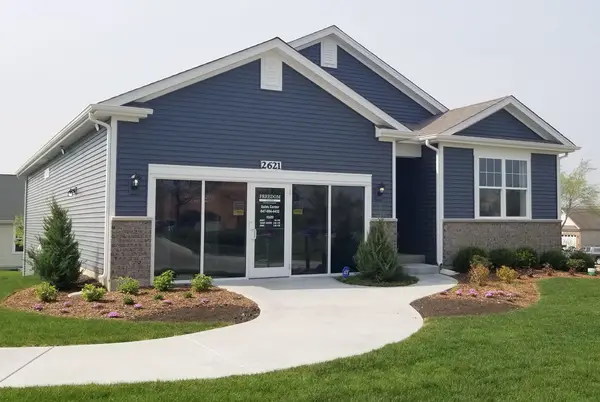 $539,999Active2 beds 2 baths1,863 sq. ft.
$539,999Active2 beds 2 baths1,863 sq. ft.2621 Harnish Drive, Algonquin, IL 60102
MLS# 12432818Listed by: DAYNAE GAUDIO - New
 $529,990Active2 beds 2 baths1,863 sq. ft.
$529,990Active2 beds 2 baths1,863 sq. ft.2611 Harnish Drive, Algonquin, IL 60102
MLS# 12432825Listed by: DAYNAE GAUDIO - New
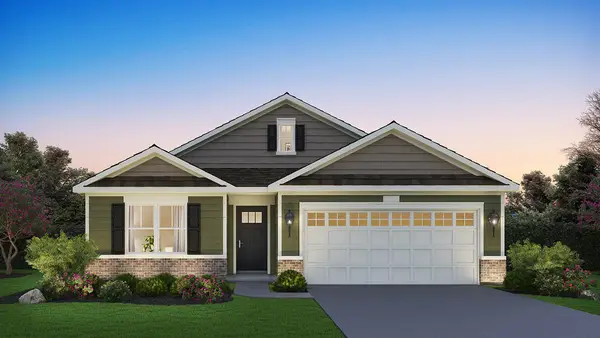 $549,990Active3 beds 2 baths1,956 sq. ft.
$549,990Active3 beds 2 baths1,956 sq. ft.2601 Harnish Drive, Algonquin, IL 60102
MLS# 12432829Listed by: DAYNAE GAUDIO - New
 $373,640Active3 beds 3 baths1,767 sq. ft.
$373,640Active3 beds 3 baths1,767 sq. ft.1269 Glenmont Street, Algonquin, IL 60102
MLS# 12409399Listed by: HOMESMART CONNECT LLC - New
 $380,000Active2 beds 3 baths1,565 sq. ft.
$380,000Active2 beds 3 baths1,565 sq. ft.1164 Kingsmill Drive, Algonquin, IL 60102
MLS# 12427332Listed by: BERKSHIRE HATHAWAY HOMESERVICES STARCK REAL ESTATE - Open Sat, 11am to 2pmNew
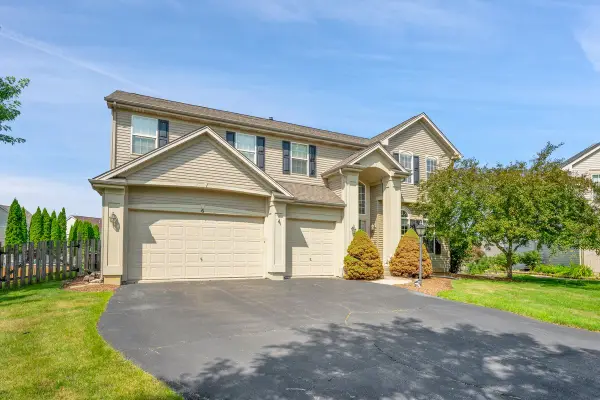 $580,000Active4 beds 4 baths3,386 sq. ft.
$580,000Active4 beds 4 baths3,386 sq. ft.6 Greyshire Court, Algonquin, IL 60102
MLS# 12424429Listed by: KELLER WILLIAMS INSPIRE  $641,810Pending4 beds 4 baths3,523 sq. ft.
$641,810Pending4 beds 4 baths3,523 sq. ft.341 Cold Spring Street, Algonquin, IL 60102
MLS# 12431118Listed by: HOMESMART CONNECT LLC
