3721 Bunker Hill Drive, Algonquin, IL 60102
Local realty services provided by:ERA Naper Realty
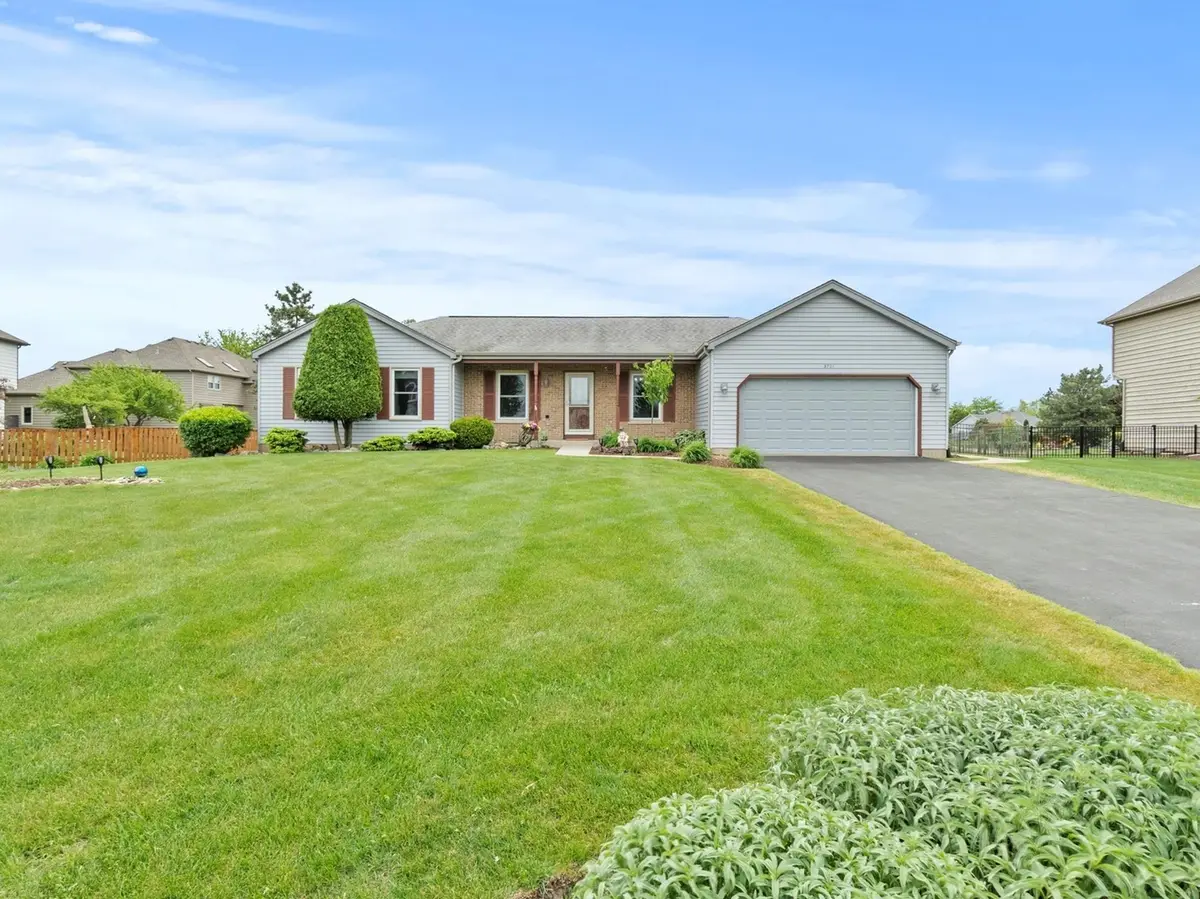
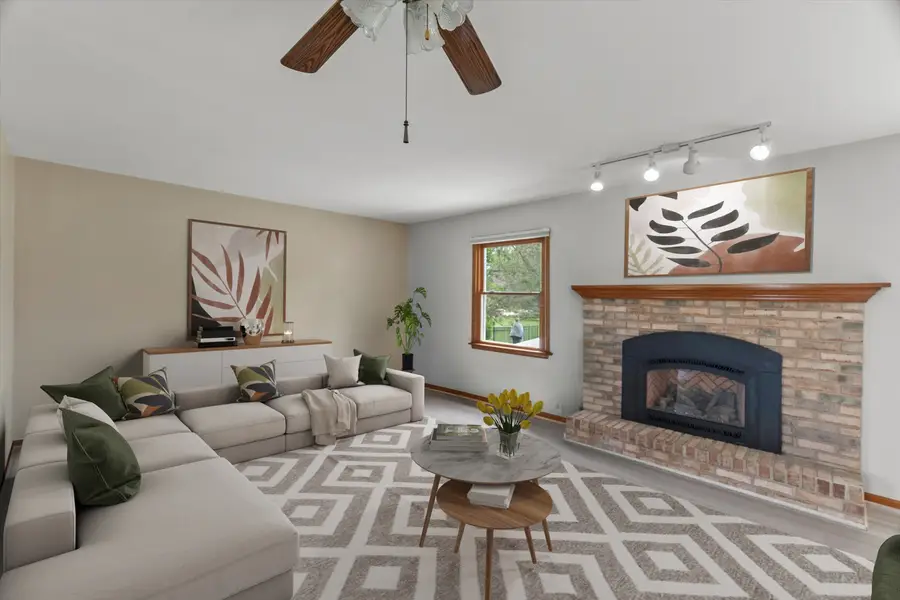
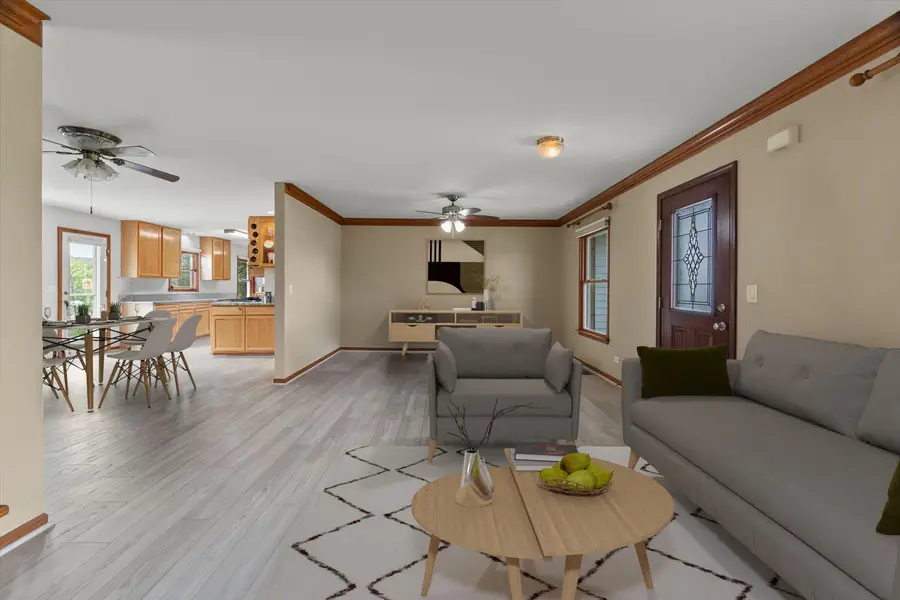
3721 Bunker Hill Drive,Algonquin, IL 60102
$465,000
- 3 Beds
- 3 Baths
- 1,641 sq. ft.
- Single family
- Pending
Listed by:christopher clark
Office:grandview realty, llc.
MLS#:12414702
Source:MLSNI
Price summary
- Price:$465,000
- Price per sq. ft.:$283.36
About this home
Looking for or need single level living? This ranch home is for you! Don't wait for higher priced new construction. This move-in ready ranch is ready for you right now. The seller is motivated and ready to negotiate your offer! Amazing location with a fenced yard that backs to water. Enjoy the outstanding views from anywhere in the house, especially the patio and hot tub. Southern exposure means great sunrise AND sunsets. Walking path right out of the back gate that circles the lake and connects to the neighborhood park. Inside you have 3 bedrooms, 2 full baths, updated kitchen and baths, neutral paint, popular luxury vinyl plank flooring, and a full basement. Open concept layout connect the main living areas that are anchored by the natural stone fireplace. 2 car garage and main level laundry. Algonquin address with highly rated Huntley Schools. This is a rare opportunity to own a move-in-ready ranch in an unbeatable location! All windows replaced 2015-2023, concrete patio and hot tub 2023, HVAC 2023, roof 2015. Motivated seller that is looking for offers. Property is in great condition and seller offering home warranty for buyer peace of mind.
Contact an agent
Home facts
- Year built:1999
- Listing Id #:12414702
- Added:22 day(s) ago
- Updated:July 20, 2025 at 07:43 AM
Rooms and interior
- Bedrooms:3
- Total bathrooms:3
- Full bathrooms:2
- Half bathrooms:1
- Living area:1,641 sq. ft.
Heating and cooling
- Cooling:Central Air
- Heating:Forced Air, Natural Gas
Structure and exterior
- Roof:Asphalt
- Year built:1999
- Building area:1,641 sq. ft.
- Lot area:0.42 Acres
Schools
- High school:Huntley High School
- Middle school:Heineman Middle School
- Elementary school:Conley Elementary School
Utilities
- Water:Public
- Sewer:Public Sewer
Finances and disclosures
- Price:$465,000
- Price per sq. ft.:$283.36
- Tax amount:$10,322 (2024)
New listings near 3721 Bunker Hill Drive
- New
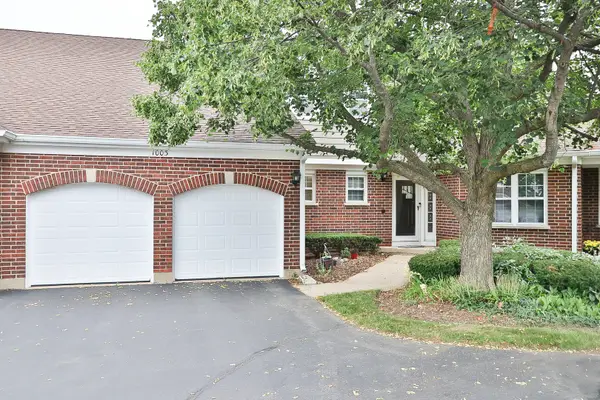 $355,000Active2 beds 3 baths1,854 sq. ft.
$355,000Active2 beds 3 baths1,854 sq. ft.1003 Interloch Court, Algonquin, IL 60102
MLS# 12419194Listed by: RE/MAX SUBURBAN - New
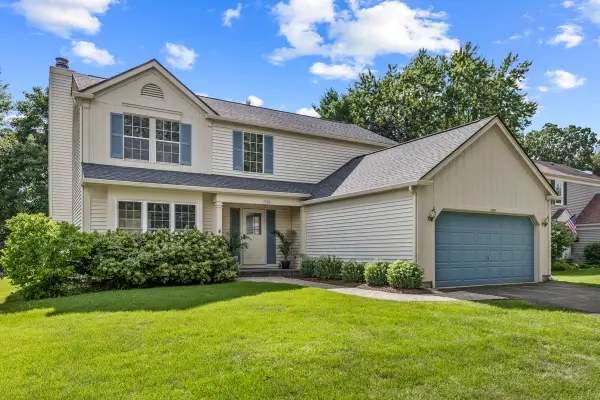 $400,000Active4 beds 3 baths2,197 sq. ft.
$400,000Active4 beds 3 baths2,197 sq. ft.1370 Yellowstone Parkway, Algonquin, IL 60102
MLS# 12403445Listed by: REAL BROKER LLC - New
 $593,990Active4 beds 3 baths2,772 sq. ft.
$593,990Active4 beds 3 baths2,772 sq. ft.1081 Waterford Street, Algonquin, IL 60102
MLS# 12427612Listed by: HOMESMART CONNECT LLC - New
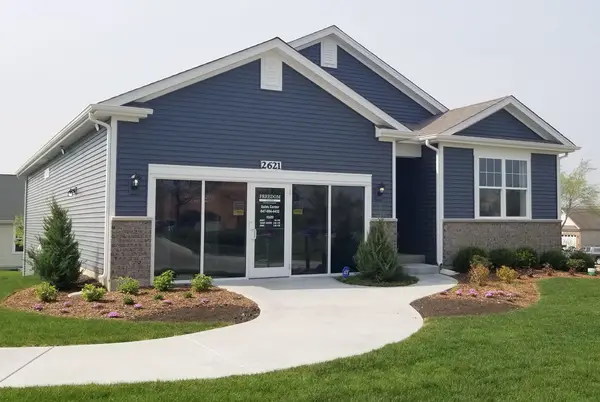 $539,999Active2 beds 2 baths1,863 sq. ft.
$539,999Active2 beds 2 baths1,863 sq. ft.2621 Harnish Drive, Algonquin, IL 60102
MLS# 12432818Listed by: DAYNAE GAUDIO - New
 $529,990Active2 beds 2 baths1,863 sq. ft.
$529,990Active2 beds 2 baths1,863 sq. ft.2611 Harnish Drive, Algonquin, IL 60102
MLS# 12432825Listed by: DAYNAE GAUDIO - New
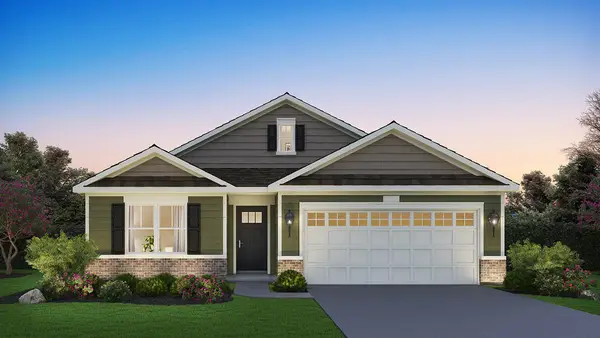 $549,990Active3 beds 2 baths1,956 sq. ft.
$549,990Active3 beds 2 baths1,956 sq. ft.2601 Harnish Drive, Algonquin, IL 60102
MLS# 12432829Listed by: DAYNAE GAUDIO - New
 $373,640Active3 beds 3 baths1,767 sq. ft.
$373,640Active3 beds 3 baths1,767 sq. ft.1269 Glenmont Street, Algonquin, IL 60102
MLS# 12409399Listed by: HOMESMART CONNECT LLC - New
 $380,000Active2 beds 3 baths1,565 sq. ft.
$380,000Active2 beds 3 baths1,565 sq. ft.1164 Kingsmill Drive, Algonquin, IL 60102
MLS# 12427332Listed by: BERKSHIRE HATHAWAY HOMESERVICES STARCK REAL ESTATE - Open Sat, 11am to 2pmNew
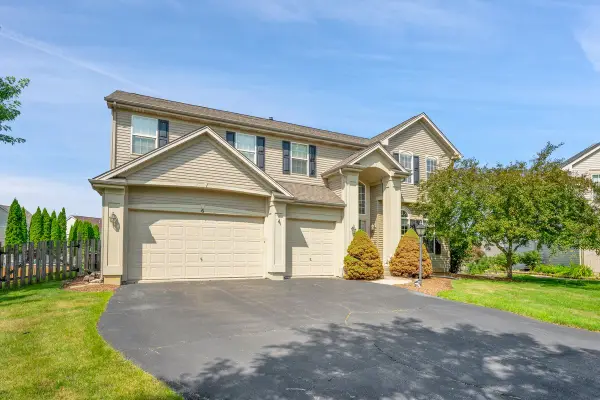 $580,000Active4 beds 4 baths3,386 sq. ft.
$580,000Active4 beds 4 baths3,386 sq. ft.6 Greyshire Court, Algonquin, IL 60102
MLS# 12424429Listed by: KELLER WILLIAMS INSPIRE  $641,810Pending4 beds 4 baths3,523 sq. ft.
$641,810Pending4 beds 4 baths3,523 sq. ft.341 Cold Spring Street, Algonquin, IL 60102
MLS# 12431118Listed by: HOMESMART CONNECT LLC
