418 Schuett Street, Algonquin, IL 60102
Local realty services provided by:ERA Naper Realty
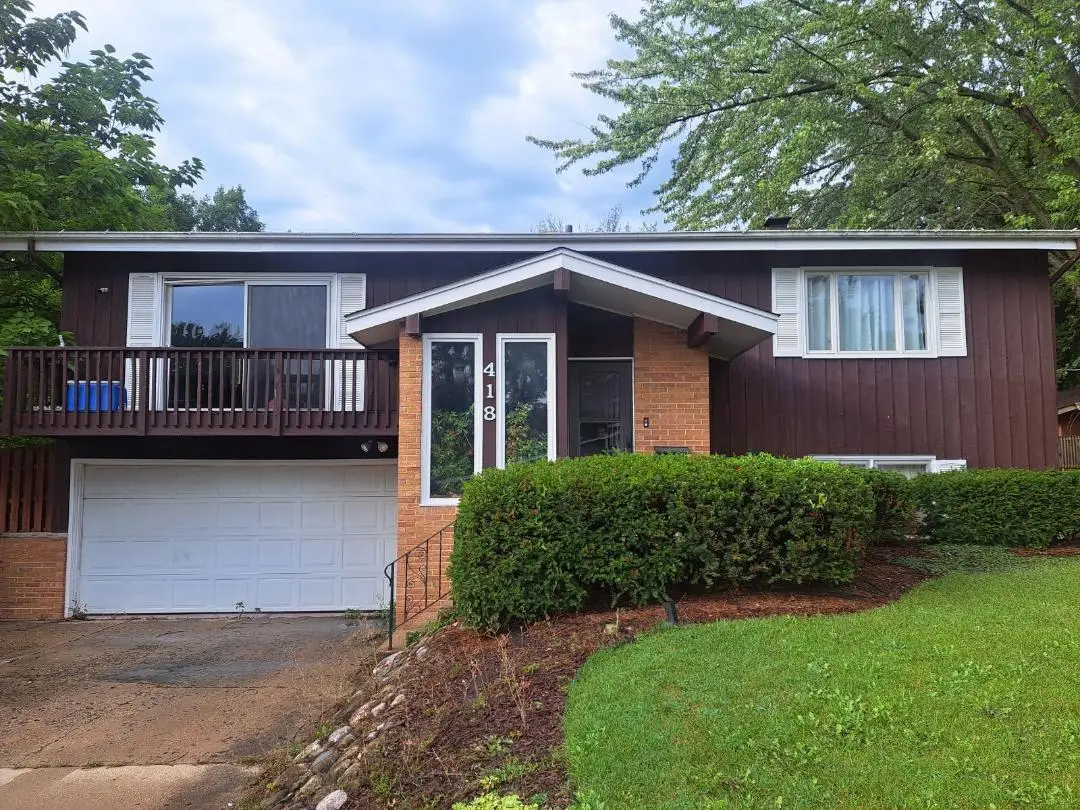

418 Schuett Street,Algonquin, IL 60102
$365,000
- 4 Beds
- 2 Baths
- 2,492 sq. ft.
- Single family
- Active
Upcoming open houses
- Sun, Aug 0301:00 pm - 04:00 pm
Listed by:cheryl romero
Office:rci preferred realty
MLS#:12355921
Source:MLSNI
Price summary
- Price:$365,000
- Price per sq. ft.:$146.47
About this home
BEAUTIFUL 4 BEDROOM, 2 BATH HOME FEATURES AN OPEN FLOOR PLAN. RENOVATED KITCHEN WITH VAULTED CEILING, STAINLESS-STEEL APPLIANCES, CORIAN COUNTERS, BREAKFAST BAR WITH QUARTZ TOP, WINE FRIDGE -CABINETS GALORE! BEDROOMS HAVE HARDWOOD FLOORS AND CEILING FANS! SHARED MASTER BATH WITH DUAL SINKS. DUAL STAIRCASES LEADING TO THE LOWER LEVEL. WOODBURNING FIREPLACE IN GREAT FAMILY ROOM- EXTRA ROOM COULD BE USED AS AN OFFICE, EXERCISE OR CRAFT ROOM. LOWER-LEVEL BATH FULLY UPDATED, DOUBLE WALK IN SHOWER & SLIDING BARN DOOR. BACK YARD IS FULLY FENCED WITH AN EIGHT FOOT GATE ON THE EAST SIDE OF THE HOME, OUTDOOR SHED AND FIRE PIT. AN ENTERTAINER'S DREAM WITH 600 SQUARE FOOT DECK, FULL OUTDOOR KITCHEN WITH GAS GRILL, 4 BURNER STOVE, FRIDGE AND SINK. ALL OUTDOOR APPLIANCES ARE WEATHERPROOF AND HAVE A SEPERATE SHUT OFF VALVE FOR WINTERIZATION. HEATED GARAGE -WALKABLE TO ELEMENTARY AND MIDDLE SCHOOLS-
Contact an agent
Home facts
- Year built:1969
- Listing Id #:12355921
- Added:7 day(s) ago
- Updated:July 28, 2025 at 12:43 AM
Rooms and interior
- Bedrooms:4
- Total bathrooms:2
- Full bathrooms:2
- Living area:2,492 sq. ft.
Heating and cooling
- Heating:Baseboard, Radiant
Structure and exterior
- Roof:Asphalt
- Year built:1969
- Building area:2,492 sq. ft.
- Lot area:0.26 Acres
Schools
- High school:Dundee-Crown High School
- Middle school:Algonquin Middle School
- Elementary school:Eastview Elementary School
Utilities
- Water:Public
- Sewer:Public Sewer
Finances and disclosures
- Price:$365,000
- Price per sq. ft.:$146.47
- Tax amount:$7,912 (2024)
New listings near 418 Schuett Street
- New
 $370,000Active3 beds 2 baths1,725 sq. ft.
$370,000Active3 beds 2 baths1,725 sq. ft.352 Country Lane, Algonquin, IL 60102
MLS# 12433920Listed by: RE/MAX SUBURBAN - New
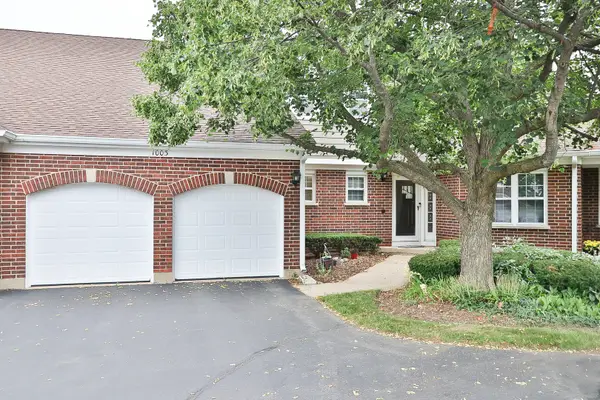 $355,000Active2 beds 3 baths1,854 sq. ft.
$355,000Active2 beds 3 baths1,854 sq. ft.1003 Interloch Court, Algonquin, IL 60102
MLS# 12419194Listed by: RE/MAX SUBURBAN - New
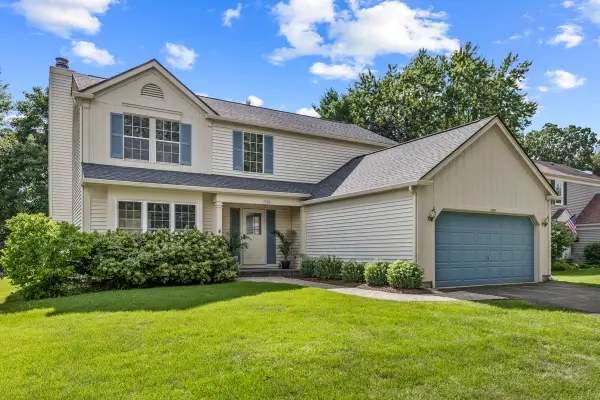 $400,000Active4 beds 3 baths2,197 sq. ft.
$400,000Active4 beds 3 baths2,197 sq. ft.1370 Yellowstone Parkway, Algonquin, IL 60102
MLS# 12403445Listed by: REAL BROKER LLC - New
 $593,990Active4 beds 3 baths2,772 sq. ft.
$593,990Active4 beds 3 baths2,772 sq. ft.1081 Waterford Street, Algonquin, IL 60102
MLS# 12427612Listed by: HOMESMART CONNECT LLC - New
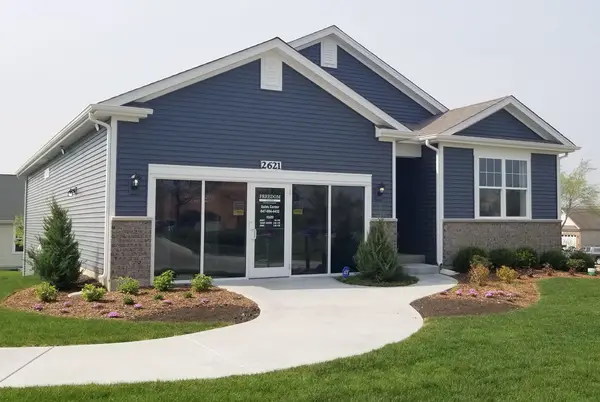 $539,999Active2 beds 2 baths1,863 sq. ft.
$539,999Active2 beds 2 baths1,863 sq. ft.2621 Harnish Drive, Algonquin, IL 60102
MLS# 12432818Listed by: DAYNAE GAUDIO - New
 $529,990Active2 beds 2 baths1,863 sq. ft.
$529,990Active2 beds 2 baths1,863 sq. ft.2611 Harnish Drive, Algonquin, IL 60102
MLS# 12432825Listed by: DAYNAE GAUDIO - New
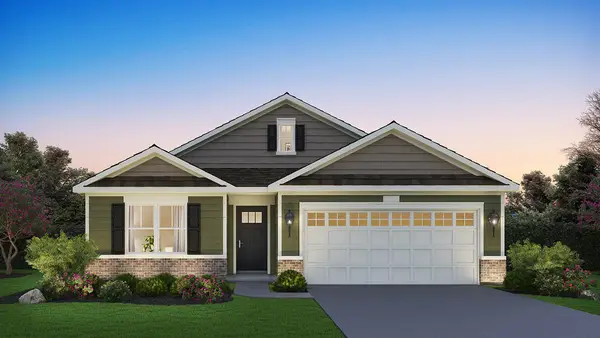 $549,990Active3 beds 2 baths1,956 sq. ft.
$549,990Active3 beds 2 baths1,956 sq. ft.2601 Harnish Drive, Algonquin, IL 60102
MLS# 12432829Listed by: DAYNAE GAUDIO - New
 $373,640Active3 beds 3 baths1,767 sq. ft.
$373,640Active3 beds 3 baths1,767 sq. ft.1269 Glenmont Street, Algonquin, IL 60102
MLS# 12409399Listed by: HOMESMART CONNECT LLC - New
 $380,000Active2 beds 3 baths1,565 sq. ft.
$380,000Active2 beds 3 baths1,565 sq. ft.1164 Kingsmill Drive, Algonquin, IL 60102
MLS# 12427332Listed by: BERKSHIRE HATHAWAY HOMESERVICES STARCK REAL ESTATE - Open Sat, 11am to 2pmNew
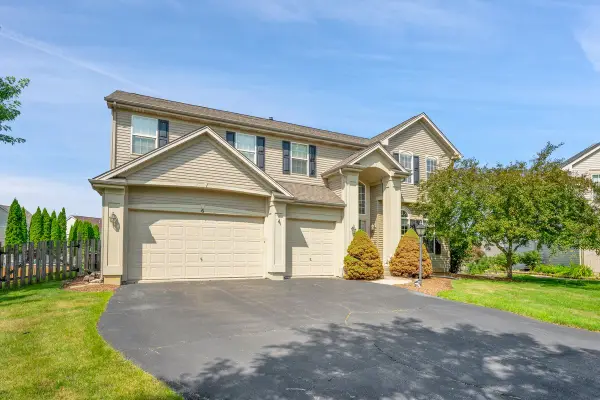 $580,000Active4 beds 4 baths3,386 sq. ft.
$580,000Active4 beds 4 baths3,386 sq. ft.6 Greyshire Court, Algonquin, IL 60102
MLS# 12424429Listed by: KELLER WILLIAMS INSPIRE
