513 James Court, Algonquin, IL 60102
Local realty services provided by:Results Realty ERA Powered



513 James Court,Algonquin, IL 60102
$359,000
- 4 Beds
- 2 Baths
- 2,154 sq. ft.
- Single family
- Pending
Listed by:kimberly osko
Office:baird & warner
MLS#:12408361
Source:MLSNI
Price summary
- Price:$359,000
- Price per sq. ft.:$166.67
About this home
Welcome to 513 James Court - A Loved & Well-Maintained Home in the Heart of Algonquin! This charming raised ranch home has been cherished since it was built and is now ready for its next chapter. Set on a generous .27-acre lot, the property offers the perfect blend of space, location, and opportunity - just a short walk to downtown Algonquin, shops, restaurants, parks, and the Illinois Prairie Path. Step inside to discover a bright and spacious layout, starting with a welcoming foyer that leads upstairs to the light-filled living room and adjoining dining area - perfect for everyday living or entertaining. The kitchen is the heart of the home, featuring a built-in desk area and plenty of potential for personalization. Three bedrooms with large closets share a full bath upstairs. Freshly cleaned carpets and some new paint add a crisp feel throughout, while the lower-level family room invites you to relax by the cozy wood-burning fireplace on cooler nights. Need extra space? A large den on the lower level makes a perfect home office, playroom, or potential 4th bedroom. You'll also find a second full bathroom, a large laundry room w/ exterior access, and ample storage for a workroom downstairs. More storage accessible by convenient pull down stairs in the attic. Whole house attic fan. Enjoy summer days in the backyard oasis featuring an expansive deck and above-ground heated pool with a brand-new liner, plus an oversize 2-car garage for all your tools and toys!
Contact an agent
Home facts
- Year built:1968
- Listing Id #:12408361
- Added:17 day(s) ago
- Updated:July 27, 2025 at 11:41 AM
Rooms and interior
- Bedrooms:4
- Total bathrooms:2
- Full bathrooms:2
- Living area:2,154 sq. ft.
Heating and cooling
- Cooling:Central Air
- Heating:Natural Gas
Structure and exterior
- Roof:Asphalt
- Year built:1968
- Building area:2,154 sq. ft.
- Lot area:0.27 Acres
Schools
- High school:Dundee-Crown High School
- Middle school:Algonquin Middle School
- Elementary school:Eastview Elementary School
Utilities
- Water:Public
- Sewer:Public Sewer
Finances and disclosures
- Price:$359,000
- Price per sq. ft.:$166.67
- Tax amount:$4,629 (2024)
New listings near 513 James Court
- New
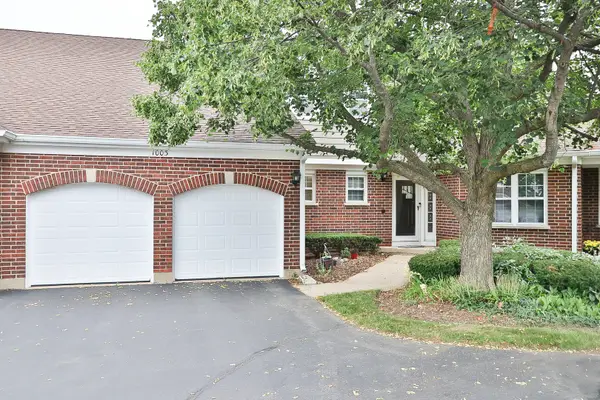 $355,000Active2 beds 3 baths1,854 sq. ft.
$355,000Active2 beds 3 baths1,854 sq. ft.1003 Interloch Court, Algonquin, IL 60102
MLS# 12419194Listed by: RE/MAX SUBURBAN - New
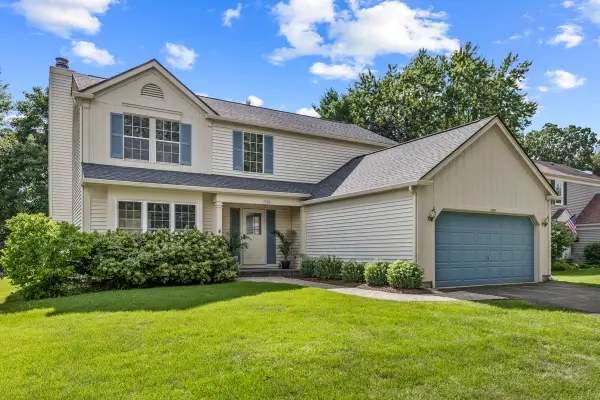 $400,000Active4 beds 3 baths2,197 sq. ft.
$400,000Active4 beds 3 baths2,197 sq. ft.1370 Yellowstone Parkway, Algonquin, IL 60102
MLS# 12403445Listed by: REAL BROKER LLC - New
 $593,990Active4 beds 3 baths2,772 sq. ft.
$593,990Active4 beds 3 baths2,772 sq. ft.1081 Waterford Street, Algonquin, IL 60102
MLS# 12427612Listed by: HOMESMART CONNECT LLC - New
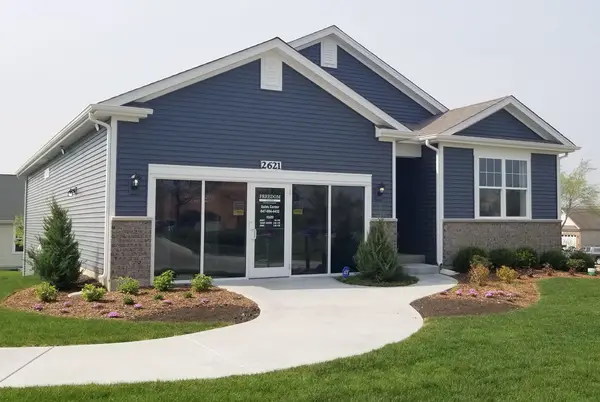 $539,999Active2 beds 2 baths1,863 sq. ft.
$539,999Active2 beds 2 baths1,863 sq. ft.2621 Harnish Drive, Algonquin, IL 60102
MLS# 12432818Listed by: DAYNAE GAUDIO - New
 $529,990Active2 beds 2 baths1,863 sq. ft.
$529,990Active2 beds 2 baths1,863 sq. ft.2611 Harnish Drive, Algonquin, IL 60102
MLS# 12432825Listed by: DAYNAE GAUDIO - New
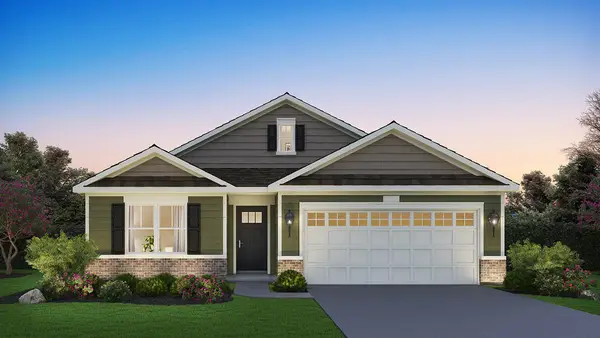 $549,990Active3 beds 2 baths1,956 sq. ft.
$549,990Active3 beds 2 baths1,956 sq. ft.2601 Harnish Drive, Algonquin, IL 60102
MLS# 12432829Listed by: DAYNAE GAUDIO - New
 $373,640Active3 beds 3 baths1,767 sq. ft.
$373,640Active3 beds 3 baths1,767 sq. ft.1269 Glenmont Street, Algonquin, IL 60102
MLS# 12409399Listed by: HOMESMART CONNECT LLC - New
 $380,000Active2 beds 3 baths1,565 sq. ft.
$380,000Active2 beds 3 baths1,565 sq. ft.1164 Kingsmill Drive, Algonquin, IL 60102
MLS# 12427332Listed by: BERKSHIRE HATHAWAY HOMESERVICES STARCK REAL ESTATE - Open Sat, 11am to 2pmNew
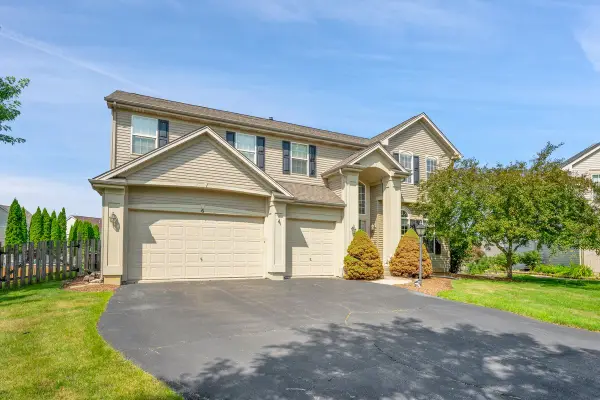 $580,000Active4 beds 4 baths3,386 sq. ft.
$580,000Active4 beds 4 baths3,386 sq. ft.6 Greyshire Court, Algonquin, IL 60102
MLS# 12424429Listed by: KELLER WILLIAMS INSPIRE  $641,810Pending4 beds 4 baths3,523 sq. ft.
$641,810Pending4 beds 4 baths3,523 sq. ft.341 Cold Spring Street, Algonquin, IL 60102
MLS# 12431118Listed by: HOMESMART CONNECT LLC
