7 Rock River Court, Algonquin, IL 60102
Local realty services provided by:Results Realty ERA Powered
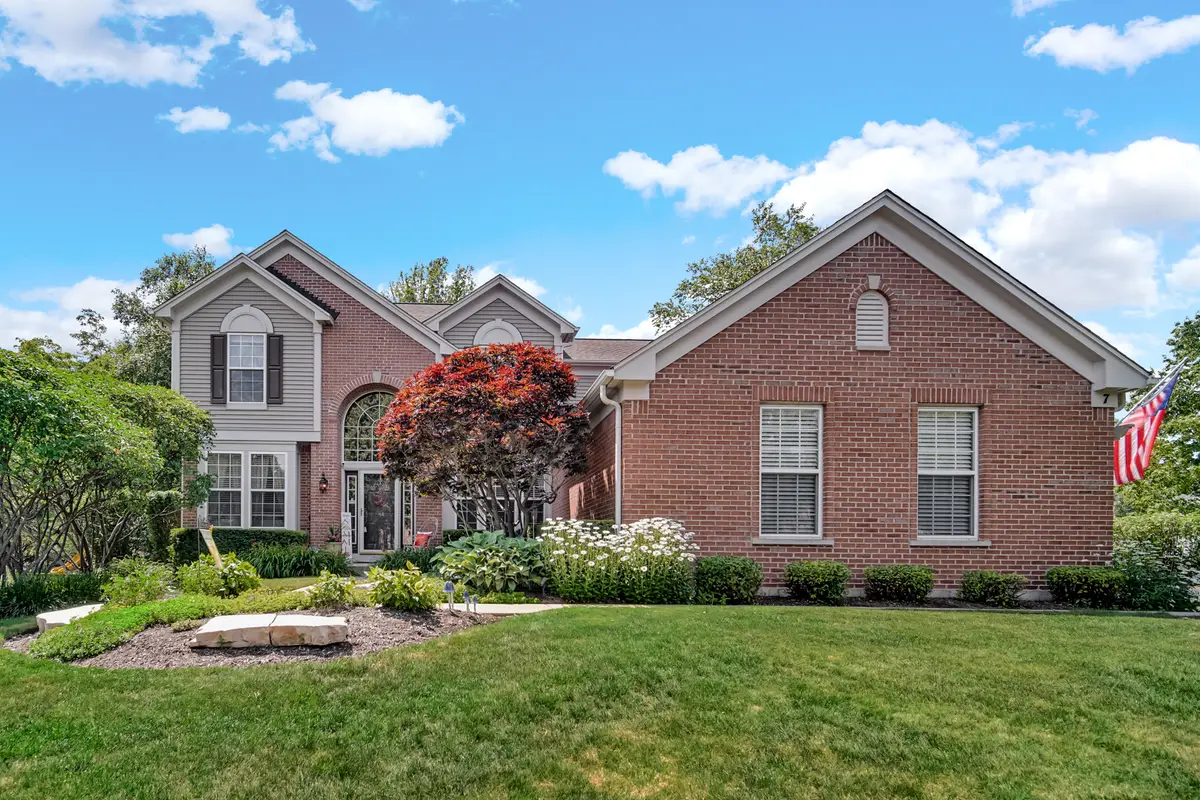
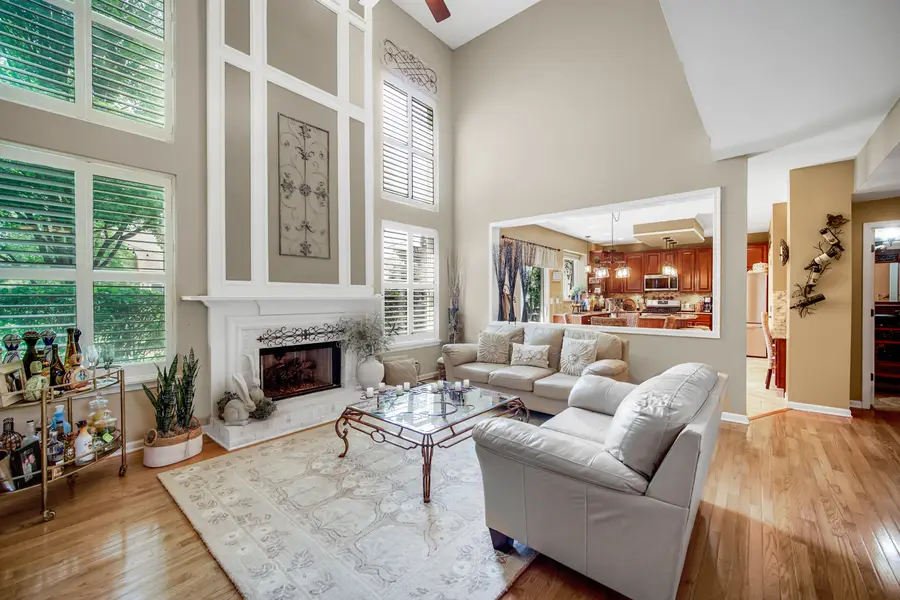
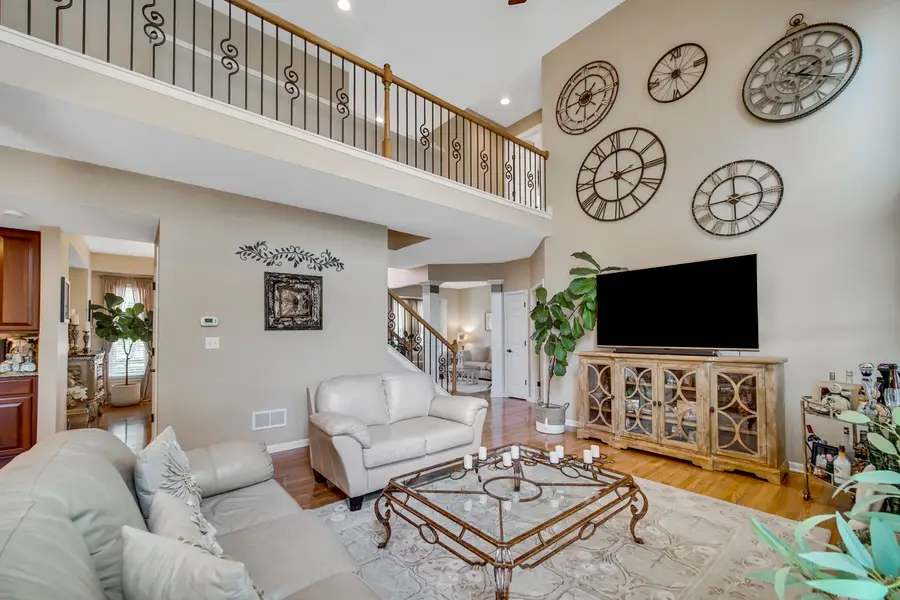
7 Rock River Court,Algonquin, IL 60102
$659,900
- 4 Beds
- 4 Baths
- 3,832 sq. ft.
- Single family
- Active
Listed by:karen goins
Office:re/max suburban
MLS#:12408150
Source:MLSNI
Price summary
- Price:$659,900
- Price per sq. ft.:$172.21
- Monthly HOA dues:$16.67
About this home
Come and fall in love! Step into refined elegance with this stunning two-story residence that seamlessly blends timeless craftsmanship with modern luxury. From its meticulously designed interiors to its professionally landscaped exteriors, this home is a true masterpiece. At the heart of the home lies a chef's dream kitchen, adorned with rich cherry cabinetry that exudes warmth and sophistication. Complemented by gleaming granite countertops and newer stainless steel appliances, this space is both functional and stylish. The adjacent butler's pantry offers additional storage and prep space, perfect for hosting gatherings or enjoying everyday meals. A first-floor office/den can easily serve as a fifth bedroom-ideal for guests or working from home. A spacious, primary bedroom serves as a serene sanctuary, thoughtfully designed for comfort and style. The luxury ensuite bathroom offers dual vanities with generous counter space and storage. A standalone soaking tub provides a spa-like focal point, ideal for unwinding, while a separate enclosed shower and private water closet enhance both function and privacy. The fully finished basement is an entertainer's haven, featuring a custom wet bar equipped with a built-in kegerator, refrigerator, and dedicated wine cellar. Whether you're hosting a lively gathering or enjoying a quiet evening, this space caters to all occasions. A convenient half bath adds to the basement's functionality. The heated attached three-car garage with epoxy floors provides ample space for vehicles, storage, and a workshop area. Its generous size ensures that all your needs are met, whether for daily use or special projects. Step outside to a professionally landscaped & fenced backyard that offers a serene escape. Under the charming pergola & maintenance free deck, you can unwind or entertain guests in style. The lush greenery and thoughtfully designed outdoor space provide a perfect backdrop for relaxation and socializing. The in-ground sprinkler system keeps the lush lawn and plantings looking their best. Roof is 2 years old. A/C & HWH 3 years. This exquisite home combines luxury, comfort, and functionality, making it a perfect sanctuary for modern living. Experience the pinnacle of residential design in this exceptional property. You will not be disappointed! This home is a 10++
Contact an agent
Home facts
- Year built:2001
- Listing Id #:12408150
- Added:24 day(s) ago
- Updated:July 24, 2025 at 09:44 PM
Rooms and interior
- Bedrooms:4
- Total bathrooms:4
- Full bathrooms:2
- Half bathrooms:2
- Living area:3,832 sq. ft.
Heating and cooling
- Cooling:Central Air
- Heating:Forced Air, Natural Gas
Structure and exterior
- Roof:Asphalt
- Year built:2001
- Building area:3,832 sq. ft.
Schools
- High school:H D Jacobs High School
- Middle school:Westfield Community School
- Elementary school:Lincoln Prairie Elementary Schoo
Utilities
- Water:Public
- Sewer:Public Sewer
Finances and disclosures
- Price:$659,900
- Price per sq. ft.:$172.21
- Tax amount:$9,752 (2024)
New listings near 7 Rock River Court
- New
 $370,000Active3 beds 2 baths1,725 sq. ft.
$370,000Active3 beds 2 baths1,725 sq. ft.352 Country Lane, Algonquin, IL 60102
MLS# 12433920Listed by: RE/MAX SUBURBAN - New
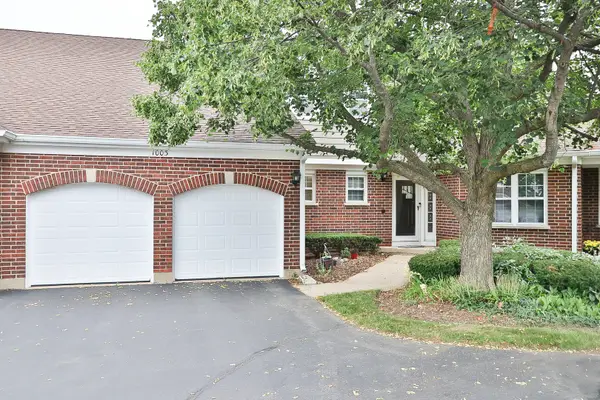 $355,000Active2 beds 3 baths1,854 sq. ft.
$355,000Active2 beds 3 baths1,854 sq. ft.1003 Interloch Court, Algonquin, IL 60102
MLS# 12419194Listed by: RE/MAX SUBURBAN - New
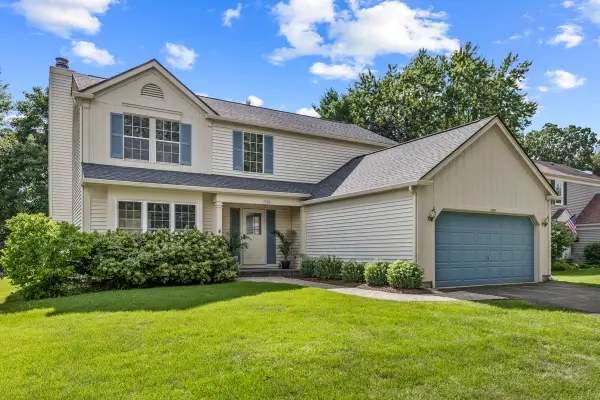 $400,000Active4 beds 3 baths2,197 sq. ft.
$400,000Active4 beds 3 baths2,197 sq. ft.1370 Yellowstone Parkway, Algonquin, IL 60102
MLS# 12403445Listed by: REAL BROKER LLC - New
 $593,990Active4 beds 3 baths2,772 sq. ft.
$593,990Active4 beds 3 baths2,772 sq. ft.1081 Waterford Street, Algonquin, IL 60102
MLS# 12427612Listed by: HOMESMART CONNECT LLC - New
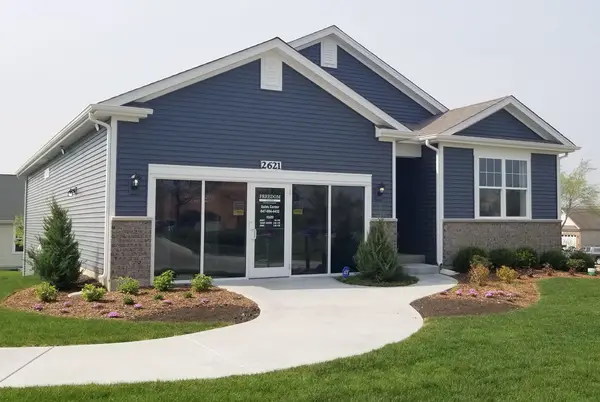 $539,999Active2 beds 2 baths1,863 sq. ft.
$539,999Active2 beds 2 baths1,863 sq. ft.2621 Harnish Drive, Algonquin, IL 60102
MLS# 12432818Listed by: DAYNAE GAUDIO - New
 $529,990Active2 beds 2 baths1,863 sq. ft.
$529,990Active2 beds 2 baths1,863 sq. ft.2611 Harnish Drive, Algonquin, IL 60102
MLS# 12432825Listed by: DAYNAE GAUDIO - New
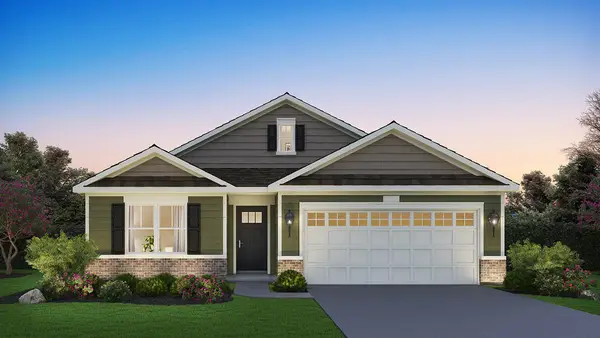 $549,990Active3 beds 2 baths1,956 sq. ft.
$549,990Active3 beds 2 baths1,956 sq. ft.2601 Harnish Drive, Algonquin, IL 60102
MLS# 12432829Listed by: DAYNAE GAUDIO - New
 $373,640Active3 beds 3 baths1,767 sq. ft.
$373,640Active3 beds 3 baths1,767 sq. ft.1269 Glenmont Street, Algonquin, IL 60102
MLS# 12409399Listed by: HOMESMART CONNECT LLC - New
 $380,000Active2 beds 3 baths1,565 sq. ft.
$380,000Active2 beds 3 baths1,565 sq. ft.1164 Kingsmill Drive, Algonquin, IL 60102
MLS# 12427332Listed by: BERKSHIRE HATHAWAY HOMESERVICES STARCK REAL ESTATE - Open Sat, 11am to 2pmNew
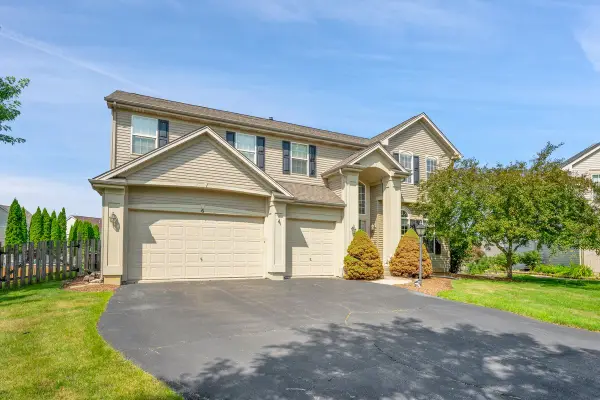 $580,000Active4 beds 4 baths3,386 sq. ft.
$580,000Active4 beds 4 baths3,386 sq. ft.6 Greyshire Court, Algonquin, IL 60102
MLS# 12424429Listed by: KELLER WILLIAMS INSPIRE
