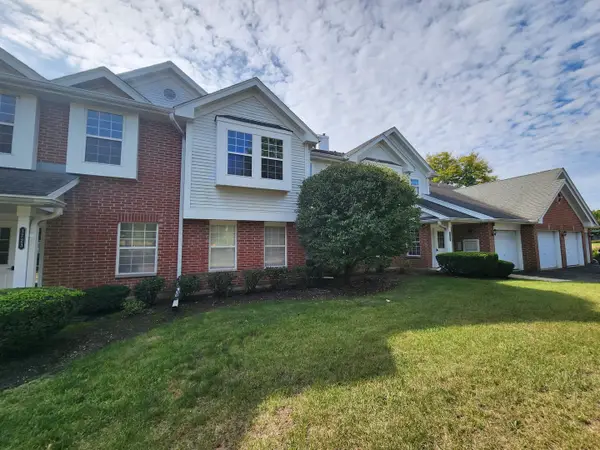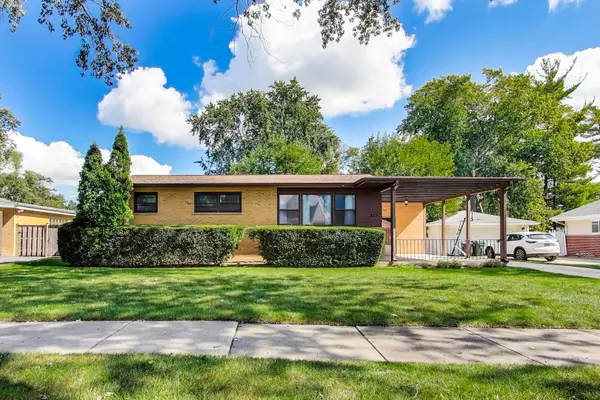116 E Orchard Street, Arlington Heights, IL 60005
Local realty services provided by:Results Realty ERA Powered
116 E Orchard Street,Arlington Heights, IL 60005
$750,000
- 4 Beds
- 3 Baths
- 2,415 sq. ft.
- Single family
- Active
Upcoming open houses
- Sat, Oct 0412:00 pm - 02:00 pm
Listed by:judy ann bruce
Office:compass
MLS#:12483883
Source:MLSNI
Price summary
- Price:$750,000
- Price per sq. ft.:$310.56
About this home
Beautifully updated gem in the heart of Arlington Heights - just a short walk to town! Move-in ready and full of high-end details, this home combines modern style with everyday family comfort. Highlights include a 2023 chef's kitchen with Pitaya white granite countertops, marble backsplash, and Bosch/Bertazzoni appliances. The dining room features a bold white marble accent wall and new canned lighting, while the updated half bath adds luxury touches with a Japanese smart toilet and stone finishes. In 2025, the home gained elegant wainscoting, crown molding, a redesigned staircase and refinished hardwood floors, further enhancing its fresh, modern look. A fully finished basement completes the home with a movie room, playroom, and home gym - offering versatility for every lifestyle. Outdoors, a stunning paver patio, wrought iron fence, and professional landscaping create the perfect space for entertaining and relaxation. Stylish, functional, and ideally located - this Arlington Heights home is truly one of a kind.
Contact an agent
Home facts
- Year built:1964
- Listing ID #:12483883
- Added:1 day(s) ago
- Updated:October 01, 2025 at 11:41 AM
Rooms and interior
- Bedrooms:4
- Total bathrooms:3
- Full bathrooms:2
- Half bathrooms:1
- Living area:2,415 sq. ft.
Heating and cooling
- Cooling:Central Air
- Heating:Forced Air, Natural Gas
Structure and exterior
- Roof:Asphalt
- Year built:1964
- Building area:2,415 sq. ft.
- Lot area:0.15 Acres
Schools
- High school:Rolling Meadows High School
- Middle school:South Middle School
- Elementary school:Westgate Elementary School
Utilities
- Water:Lake Michigan, Public
- Sewer:Public Sewer
Finances and disclosures
- Price:$750,000
- Price per sq. ft.:$310.56
- Tax amount:$10,043 (2023)
New listings near 116 E Orchard Street
- New
 $245,000Active2 beds 2 baths1,378 sq. ft.
$245,000Active2 beds 2 baths1,378 sq. ft.1727 W Hawkes Street #8, Arlington Heights, IL 60004
MLS# 12479010Listed by: KURMAN REALTY GROUP - New
 $459,900Active3 beds 2 baths1,591 sq. ft.
$459,900Active3 beds 2 baths1,591 sq. ft.315 N Drury Lane, Arlington Heights, IL 60004
MLS# 12482165Listed by: COMPASS - New
 $350,000Active4 beds 2 baths1,764 sq. ft.
$350,000Active4 beds 2 baths1,764 sq. ft.214 W Fremont Street, Arlington Heights, IL 60004
MLS# 12472341Listed by: @PROPERTIES CHRISTIE'S INTERNATIONAL REAL ESTATE - New
 $345,000Active3 beds 2 baths1,500 sq. ft.
$345,000Active3 beds 2 baths1,500 sq. ft.1631 W Partridge Court #8, Arlington Heights, IL 60004
MLS# 12483130Listed by: REALTA REAL ESTATE - New
 $259,000Active2 beds 2 baths1,200 sq. ft.
$259,000Active2 beds 2 baths1,200 sq. ft.514 W Miner Street #2F, Arlington Heights, IL 60005
MLS# 12483373Listed by: HOMESMART CONNECT LLC - New
 $169,000Active1 beds 1 baths864 sq. ft.
$169,000Active1 beds 1 baths864 sq. ft.2632 N Windsor Drive #104, Arlington Heights, IL 60004
MLS# 12482871Listed by: ARHOME REALTY - New
 $249,900Active2 beds 2 baths1,240 sq. ft.
$249,900Active2 beds 2 baths1,240 sq. ft.1415 E Central Road #301A, Arlington Heights, IL 60005
MLS# 12481997Listed by: BERKSHIRE HATHAWAY HOMESERVICES STARCK REAL ESTATE - New
 $1,700,000Active5 beds 5 baths3,445 sq. ft.
$1,700,000Active5 beds 5 baths3,445 sq. ft.1142 N Mitchell Avenue, Arlington Heights, IL 60004
MLS# 12481165Listed by: REDFIN CORPORATION - New
 $1,395,000Active4 beds 6 baths4,200 sq. ft.
$1,395,000Active4 beds 6 baths4,200 sq. ft.500 E Mayfair Road, Arlington Heights, IL 60005
MLS# 12481948Listed by: @PROPERTIES CHRISTIE'S INTERNATIONAL REAL ESTATE
