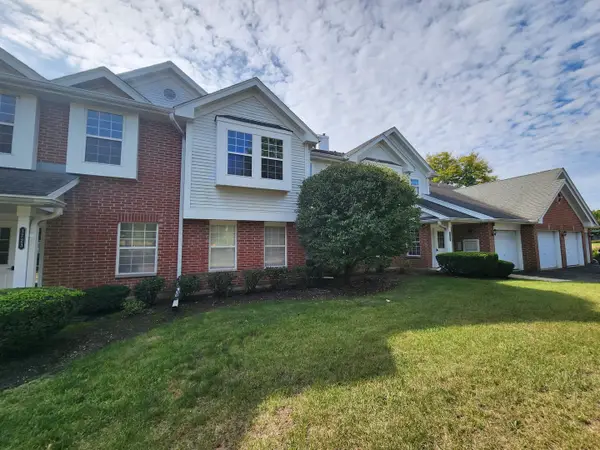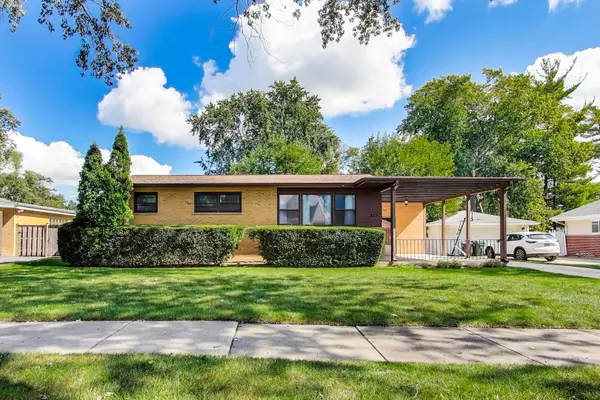214 W Fremont Street, Arlington Heights, IL 60004
Local realty services provided by:ERA Naper Realty
Listed by:caroline starr
Office:@properties christie's international real estate
MLS#:12472341
Source:MLSNI
Price summary
- Price:$350,000
- Price per sq. ft.:$198.41
About this home
Charming Farmhouse with Unlimited Potential in Coveted Arlington Heights Location! Location-Character-Opportunity. Welcome to one of the most desirable streets in Arlington Heights, just blocks from the vibrant downtown area with its incredible restaurants, boutique shopping, Metra access, parks, and top-rated schools. This charming farmhouse sits on a beautiful lot and offers endless possibilities. Whether you're a seasoned renovator ready to breathe new life into this classic home-or a visionary looking to build new-this is the property you've been waiting for. The Home Needs Work-let's be honest. It requires a full renovation and is being sold as-is. But with the right touch, it could be transformed into something truly special. Original woodwork, vintage charm, and a storybook presence give it a character you simply can't recreate. Teardown Potential? Possibly-but buyers must consult the Arlington Heights Design Committee due to the significance of the homes on this street and its architectural integrity. This is a rare opportunity to make your mark while honoring the character of a treasured neighborhood. Lot is approx 50 x 130, plat from Remine records under additional information. Beautiful tree lined street highlighting Memorial Park, Award Winning Library and the Arlington Heights Historical District. Home is served by Olive Elementary, Thomas Middle and Hersey High Schools. As-Is Sale. Prospective buyers are advised to conduct their own due diligence with respect to any intended construction, remodeling, or development of the property. This includes, but is not limited to, verifying zoning regulations, building codes, permit requirements, setback limitations, utility access, and any applicable restrictions imposed by local authorities. Buyers should consult directly with the appropriate municipal departments, licensed contractors, architects, or land-use professionals to ensure that their intended use of the property is permissible.
Contact an agent
Home facts
- Year built:1873
- Listing ID #:12472341
- Added:1 day(s) ago
- Updated:October 02, 2025 at 04:43 AM
Rooms and interior
- Bedrooms:4
- Total bathrooms:2
- Full bathrooms:1
- Half bathrooms:1
- Living area:1,764 sq. ft.
Structure and exterior
- Year built:1873
- Building area:1,764 sq. ft.
Schools
- High school:John Hersey High School
- Middle school:Thomas Middle School
- Elementary school:Olive-Mary Stitt School
Utilities
- Water:Lake Michigan
- Sewer:Public Sewer
Finances and disclosures
- Price:$350,000
- Price per sq. ft.:$198.41
- Tax amount:$8,495 (2023)
New listings near 214 W Fremont Street
- New
 $239,000Active2 beds 2 baths947 sq. ft.
$239,000Active2 beds 2 baths947 sq. ft.2426 N Kennicott Drive #1B, Arlington Heights, IL 60004
MLS# 12483313Listed by: LANDMARK REALTORS - New
 $245,000Active2 beds 2 baths1,378 sq. ft.
$245,000Active2 beds 2 baths1,378 sq. ft.1727 W Hawkes Street #8, Arlington Heights, IL 60004
MLS# 12479010Listed by: KURMAN REALTY GROUP - New
 $459,900Active3 beds 2 baths1,591 sq. ft.
$459,900Active3 beds 2 baths1,591 sq. ft.315 N Drury Lane, Arlington Heights, IL 60004
MLS# 12482165Listed by: COMPASS - Open Sat, 12 to 2pmNew
 $750,000Active4 beds 3 baths2,415 sq. ft.
$750,000Active4 beds 3 baths2,415 sq. ft.116 E Orchard Street, Arlington Heights, IL 60005
MLS# 12483883Listed by: COMPASS - New
 $345,000Active3 beds 2 baths1,500 sq. ft.
$345,000Active3 beds 2 baths1,500 sq. ft.1631 W Partridge Court #8, Arlington Heights, IL 60004
MLS# 12483130Listed by: REALTA REAL ESTATE - New
 $259,000Active2 beds 2 baths1,200 sq. ft.
$259,000Active2 beds 2 baths1,200 sq. ft.514 W Miner Street #2F, Arlington Heights, IL 60005
MLS# 12483373Listed by: HOMESMART CONNECT LLC - New
 $169,000Active1 beds 1 baths864 sq. ft.
$169,000Active1 beds 1 baths864 sq. ft.2632 N Windsor Drive #104, Arlington Heights, IL 60004
MLS# 12482871Listed by: ARHOME REALTY - New
 $249,900Active2 beds 2 baths1,240 sq. ft.
$249,900Active2 beds 2 baths1,240 sq. ft.1415 E Central Road #301A, Arlington Heights, IL 60005
MLS# 12481997Listed by: BERKSHIRE HATHAWAY HOMESERVICES STARCK REAL ESTATE - New
 $1,700,000Active5 beds 5 baths3,445 sq. ft.
$1,700,000Active5 beds 5 baths3,445 sq. ft.1142 N Mitchell Avenue, Arlington Heights, IL 60004
MLS# 12481165Listed by: REDFIN CORPORATION
