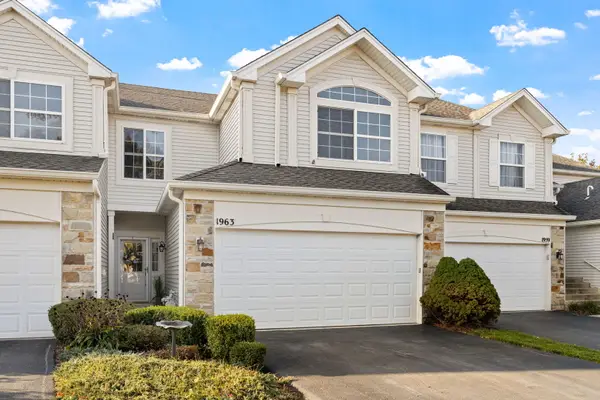1199 N Pin Oak Trail, Aurora, IL 60506
Local realty services provided by:ERA Naper Realty
1199 N Pin Oak Trail,Aurora, IL 60506
$365,000
- 3 Beds
- 3 Baths
- 1,616 sq. ft.
- Single family
- Active
Listed by:katie hemming
Office:berkshire hathaway homeservices starck real estate
MLS#:12448280
Source:MLSNI
Price summary
- Price:$365,000
- Price per sq. ft.:$225.87
- Monthly HOA dues:$10.42
About this home
COMPLETE TRANSFORMATION! Step inside and be amazed by this spacious split level home in the desirable Golden Oaks neighborhood in West Aurora. Every surface has been refreshed - it's truly move-in ready & waiting for the next lucky family to enjoy. This stunning home boasts an open layout, vaulted ceilings, and an abundance of natural light throughout. A dream for any home chef, the renovated kitchen showcases freshly painted cabinets with modern hardware, new flooring, SS appliances, stylish light fixtures & luxurious quartz countertops. A bright and inviting lower level includes a large family room with new carpeting, fresh paint and a sliding door with direct access to the newly repaired & stained deck. For convenience, the laundry room is off the family room and includes a washer & dryer plus a brand new energy efficient furnace. The upper level offers a spacious primary suite complete with a walk-in closet & en-suite bathroom plus two more bedrooms & a full bathroom. All three bathrooms have been fully updated with new vanities, plumbing, toilets, flooring & stylish light fixtures. The furnace & A/C were replaced in October & the hot water heater was replaced in April. Enjoy a private, fenced backyard complete with a spacious shed for additional storage. The two-tired deck has been recently repaired, sanded, and stained creating an inviting space for outdoor entertaining. Don't miss the opportunity to view this renovated home in the family friendly Golden Oaks neighborhood in west Aurora. The property is held in a trust and will be sold As-Is.
Contact an agent
Home facts
- Year built:1991
- Listing ID #:12448280
- Added:1 day(s) ago
- Updated:November 02, 2025 at 08:36 PM
Rooms and interior
- Bedrooms:3
- Total bathrooms:3
- Full bathrooms:2
- Half bathrooms:1
- Living area:1,616 sq. ft.
Heating and cooling
- Cooling:Central Air
- Heating:Forced Air, Natural Gas
Structure and exterior
- Roof:Asphalt
- Year built:1991
- Building area:1,616 sq. ft.
- Lot area:0.23 Acres
Schools
- High school:West Aurora High School
- Middle school:Jewel Middle School
- Elementary school:Smith Elementary School
Utilities
- Water:Public
- Sewer:Public Sewer
Finances and disclosures
- Price:$365,000
- Price per sq. ft.:$225.87
- Tax amount:$7,681 (2024)
New listings near 1199 N Pin Oak Trail
- New
 $279,999Active3 beds 2 baths1,600 sq. ft.
$279,999Active3 beds 2 baths1,600 sq. ft.Address Withheld By Seller, Aurora, IL 60505
MLS# 12508837Listed by: AAA PROPERTY GROUP - New
 $309,900Active2 beds 2 baths1,930 sq. ft.
$309,900Active2 beds 2 baths1,930 sq. ft.1963 Misty Ridge Court #1963, Aurora, IL 60503
MLS# 12509071Listed by: KELLER WILLIAMS INFINITY - New
 $459,900Active3 beds 3 baths1,965 sq. ft.
$459,900Active3 beds 3 baths1,965 sq. ft.877 Lewisburg Lane, Aurora, IL 60504
MLS# 12509176Listed by: VISION REALTY INTERNATIONAL - New
 $199,900Active3 beds 2 baths
$199,900Active3 beds 2 baths627 Concord Street, Aurora, IL 60505
MLS# 12508305Listed by: O'NEIL PROPERTY GROUP, LLC - New
 $267,500Active2 beds 2 baths1,013 sq. ft.
$267,500Active2 beds 2 baths1,013 sq. ft.1008 Pheasant Run Lane, Aurora, IL 60504
MLS# 12508804Listed by: REALTY EXECUTIVES SUCCESS - New
 Listed by ERA$450,000Active4 beds 3 baths1,844 sq. ft.
Listed by ERA$450,000Active4 beds 3 baths1,844 sq. ft.3290 Johnsbury Court, Aurora, IL 60504
MLS# 12508700Listed by: ERA NAPER REALTY, INC. - New
 $310,000Active3 beds 2 baths1,268 sq. ft.
$310,000Active3 beds 2 baths1,268 sq. ft.170 Half Moon Circle, Aurora, IL 60504
MLS# 12503973Listed by: AYERS REALTY GROUP - New
 $547,053Active2 beds 3 baths2,026 sq. ft.
$547,053Active2 beds 3 baths2,026 sq. ft.3256 Oak Creek Lane, Aurora, IL 60503
MLS# 12507734Listed by: TWIN VINES REAL ESTATE SVCS - New
 $325,000Active3 beds 3 baths1,576 sq. ft.
$325,000Active3 beds 3 baths1,576 sq. ft.531 Metropolitan Street, Aurora, IL 60502
MLS# 12505449Listed by: EXP REALTY - ST. CHARLES
