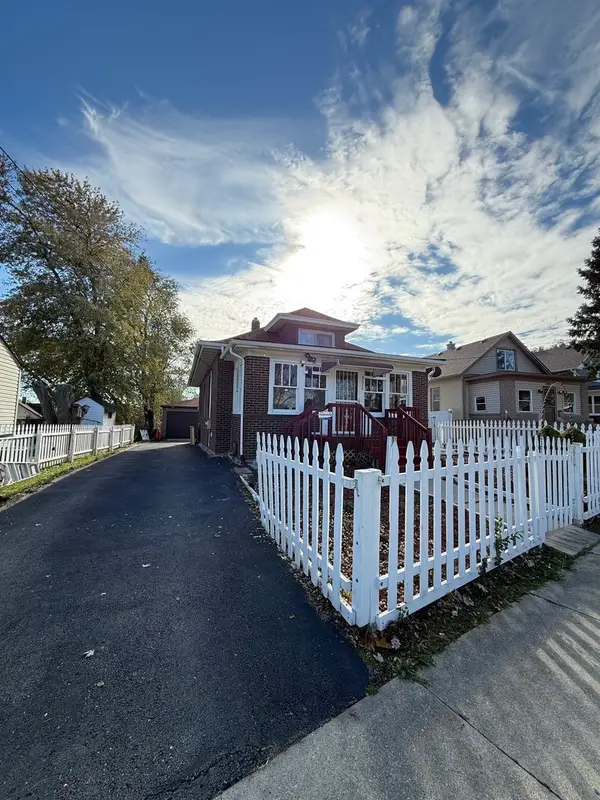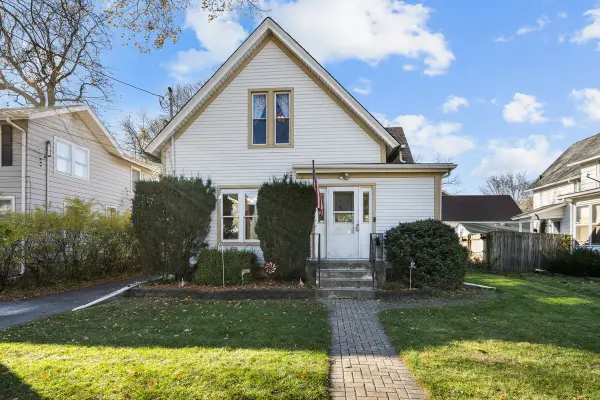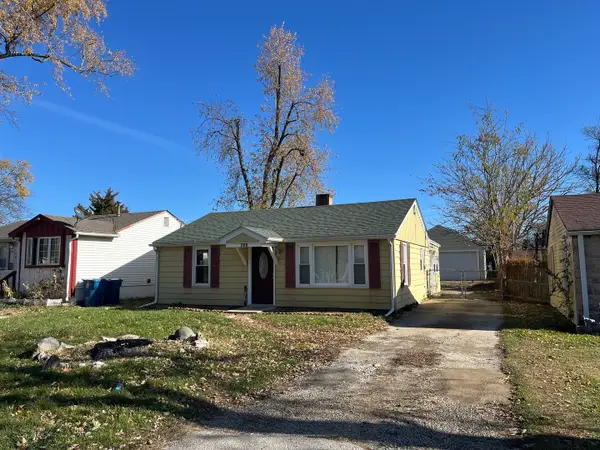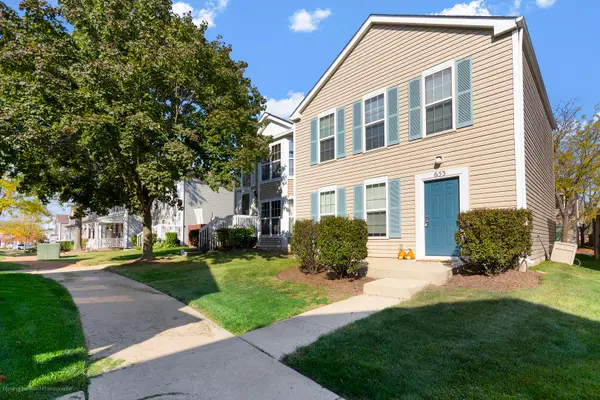1616 Colchester Lane, Aurora, IL 60502
Local realty services provided by:ERA Naper Realty
1616 Colchester Lane,Aurora, IL 60502
$460,000
- 3 Beds
- 2 Baths
- 1,728 sq. ft.
- Single family
- Pending
Listed by: celia werschulz, maria karuhn
Office: coldwell banker realty
MLS#:12484013
Source:MLSNI
Price summary
- Price:$460,000
- Price per sq. ft.:$266.2
- Monthly HOA dues:$160
About this home
Experience luxurious living in the highly sought-after Stonegate West-an all-ages, no age-restriction community. This stunning ranch-style home is bathed in natural light and features an open-concept design with soaring ceilings and gleaming hardwood floors throughout the main living areas. Elegant arches lead seamlessly into the spacious living room, creating a warm and sophisticated atmosphere. A thoughtfully designed side hallway provides privacy for the large second bedroom and hall bath, while a versatile third bedroom offers endless possibilities-perfect as a guest room, home office, or creative space. The chef's kitchen boasts a generous island, ideal for entertaining and creating unforgettable culinary moments. Retreat to the serene master suite, complete with an expansive walk-in closet and a spa-like private bath featuring a separate shower and double vanity for ultimate comfort. This home also offers a spacious unfinished basement, ready for your dream design-whether it's a cozy entertainment space, home gym, additional living area, or all of the above. The possibilities are endless! This vibrant community welcomes residents of all ages and offers exceptional amenities, including a clubhouse and a sparkling pool-perfect spots to connect with friendly neighbors and build lasting friendships. Schedule your private showing today and make this dream home yours! Tour this home before it's gone! Huge price reduction-sellers are asking for your offer.
Contact an agent
Home facts
- Year built:2014
- Listing ID #:12484013
- Added:272 day(s) ago
- Updated:November 14, 2025 at 12:28 PM
Rooms and interior
- Bedrooms:3
- Total bathrooms:2
- Full bathrooms:2
- Living area:1,728 sq. ft.
Heating and cooling
- Cooling:Central Air
- Heating:Natural Gas
Structure and exterior
- Roof:Asphalt
- Year built:2014
- Building area:1,728 sq. ft.
Schools
- High school:East High School
- Middle school:C F Simmons Middle School
- Elementary school:Mabel Odonnell Elementary School
Utilities
- Water:Lake Michigan
- Sewer:Public Sewer
Finances and disclosures
- Price:$460,000
- Price per sq. ft.:$266.2
- Tax amount:$8,761 (2024)
New listings near 1616 Colchester Lane
- Open Sun, 11am to 1pmNew
 $382,000Active3 beds 2 baths1,476 sq. ft.
$382,000Active3 beds 2 baths1,476 sq. ft.3132 Portland Court, Aurora, IL 60504
MLS# 12514938Listed by: REDFIN CORPORATION - New
 $70,000Active2 beds 1 baths
$70,000Active2 beds 1 baths1147 Rural Street #41, Aurora, IL 60505
MLS# 12517229Listed by: VISTA REAL ESTATE GROUP LLC - New
 $439,900Active5 beds 4 baths2,692 sq. ft.
$439,900Active5 beds 4 baths2,692 sq. ft.175 S Harrison Avenue, Aurora, IL 60506
MLS# 12517737Listed by: HOMESMART REALTY GROUP - Open Sat, 12 to 2pmNew
 $274,500Active3 beds 1 baths1,300 sq. ft.
$274,500Active3 beds 1 baths1,300 sq. ft.376 Florida Avenue, Aurora, IL 60506
MLS# 12512812Listed by: KELLER WILLIAMS INSPIRE - GENEVA - Open Sat, 11am to 2pmNew
 $255,000Active4 beds 2 baths816 sq. ft.
$255,000Active4 beds 2 baths816 sq. ft.1311 Kane Street, Aurora, IL 60505
MLS# 12517477Listed by: FATHOM REALTY IL LLC - New
 $219,900Active3 beds 1 baths1,180 sq. ft.
$219,900Active3 beds 1 baths1,180 sq. ft.644 Oak Avenue, Aurora, IL 60506
MLS# 12516696Listed by: COLDWELL BANKER REALTY - New
 $326,210Active3 beds 2 baths1,795 sq. ft.
$326,210Active3 beds 2 baths1,795 sq. ft.2750 Shelly Lane, Aurora, IL 60504
MLS# 12512379Listed by: CHARLES RUTENBERG REALTY OF IL - New
 $254,900Active3 beds 1 baths1,080 sq. ft.
$254,900Active3 beds 1 baths1,080 sq. ft.269 Parkside Avenue, Aurora, IL 60505
MLS# 12516502Listed by: KETTLEY & CO. INC. - AURORA - New
 $242,900Active3 beds 2 baths1,288 sq. ft.
$242,900Active3 beds 2 baths1,288 sq. ft.653 Serendipity Drive, Aurora, IL 60504
MLS# 12516874Listed by: IHOME REAL ESTATE - New
 $219,000Active2 beds 2 baths
$219,000Active2 beds 2 baths1045 Grand Boulevard, Aurora, IL 60505
MLS# 12516675Listed by: COLDWELL BANKER REALTY
