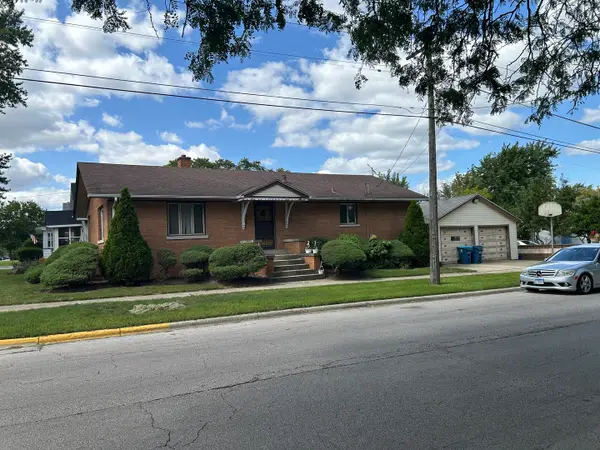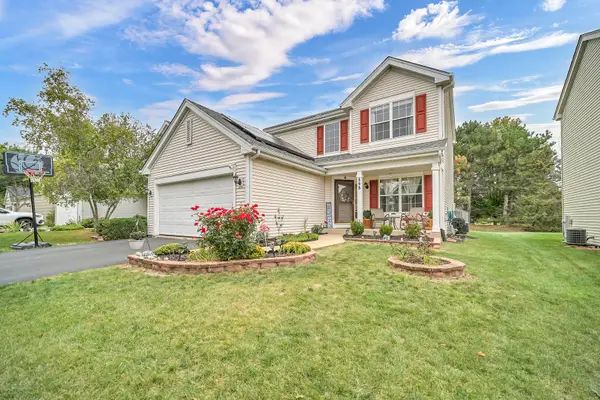2237 Stoughton Drive, Aurora, IL 60502
Local realty services provided by:ERA Naper Realty
2237 Stoughton Drive,Aurora, IL 60502
$345,000
- 3 Beds
- 3 Baths
- - sq. ft.
- Condominium
- Sold
Listed by:lee ernst
Office:exp realty
MLS#:12384221
Source:MLSNI
Sorry, we are unable to map this address
Price summary
- Price:$345,000
- Monthly HOA dues:$263
About this home
Welcome to this stunning Abington Woods townhome, meticulously maintained and ready for its next owner! This beautiful property offers modern upgrades, spacious living areas, and a flexible floor plan to suit your needs. The gourmet kitchen features custom ceramic tile flooring, sleek stainless steel appliances with brand new refrigerator and stove, and rich cherry cabinetry, creating a warm and inviting space for cooking and entertaining. The luxurious primary suite boasts vaulted ceilings with a ceiling fan, a spa-like master bath with a separate shower and soaking tub, and a custom-organized walk-in closet. Located in the highly sought-after District 204, this townhome offers both comfort and convenience. A 2 car garage wraps this one up nicely, Schedule your showing today and discover the perfect place to call home!
Contact an agent
Home facts
- Year built:2001
- Listing ID #:12384221
- Added:74 day(s) ago
- Updated:September 29, 2025 at 09:38 PM
Rooms and interior
- Bedrooms:3
- Total bathrooms:3
- Full bathrooms:2
- Half bathrooms:1
Heating and cooling
- Cooling:Central Air
- Heating:Natural Gas
Structure and exterior
- Roof:Asphalt
- Year built:2001
Schools
- High school:Waubonsie Valley High School
- Middle school:Fischer Middle School
- Elementary school:Steck Elementary School
Utilities
- Water:Lake Michigan
- Sewer:Public Sewer
Finances and disclosures
- Price:$345,000
- Tax amount:$6,172 (2023)
New listings near 2237 Stoughton Drive
- New
 $159,999Active3 beds 1 baths1,360 sq. ft.
$159,999Active3 beds 1 baths1,360 sq. ft.360 N Loucks Street, Aurora, IL 60505
MLS# 12465482Listed by: O'NEIL PROPERTY GROUP, LLC - New
 $299,000Active2 beds 2 baths1,553 sq. ft.
$299,000Active2 beds 2 baths1,553 sq. ft.1543 W Downer Place, Aurora, IL 60506
MLS# 12479481Listed by: COLDWELL BANKER REALTY - New
 Listed by ERA$645,000Active4 beds 5 baths3,702 sq. ft.
Listed by ERA$645,000Active4 beds 5 baths3,702 sq. ft.1142 Deerpath Road, Aurora, IL 60506
MLS# 12481408Listed by: RESULTS REALTY ERA POWERED - New
 $467,000Active3 beds 2 baths1,614 sq. ft.
$467,000Active3 beds 2 baths1,614 sq. ft.243 S Evanslawn Avenue, Aurora, IL 60506
MLS# 12479813Listed by: COMPASS - New
 $259,000Active2 beds 2 baths1,058 sq. ft.
$259,000Active2 beds 2 baths1,058 sq. ft.425 Sandpiper Court #C, Aurora, IL 60504
MLS# 12480123Listed by: @PROPERTIES CHRISTIE'S INTERNATIONAL REAL ESTATE - New
 $575,000Active5 beds 4 baths2,189 sq. ft.
$575,000Active5 beds 4 baths2,189 sq. ft.2585 Autumn Grove Court, Aurora, IL 60504
MLS# 12482263Listed by: KELLER WILLIAMS EXPERIENCE - New
 $259,900Active2 beds 1 baths720 sq. ft.
$259,900Active2 beds 1 baths720 sq. ft.176 S Randall Road, Aurora, IL 60506
MLS# 12481005Listed by: RE/MAX YOUR SPACE - New
 $230,000Active3 beds 2 baths975 sq. ft.
$230,000Active3 beds 2 baths975 sq. ft.626 North Avenue, Aurora, IL 60505
MLS# 12482134Listed by: CM REALTORS - New
 $299,900Active3 beds 3 baths1,522 sq. ft.
$299,900Active3 beds 3 baths1,522 sq. ft.1819 Indian Hill Lane, Aurora, IL 60503
MLS# 12481958Listed by: CHICAGOLAND REALTY GROUP PARTNERS LLC - New
 $539,900Active4 beds 3 baths1,923 sq. ft.
$539,900Active4 beds 3 baths1,923 sq. ft.898 Lakestone Lane, Aurora, IL 60504
MLS# 12476164Listed by: RE/MAX PLAZA
