2551 Doncaster Drive, Aurora, IL 60504
Local realty services provided by:ERA Naper Realty
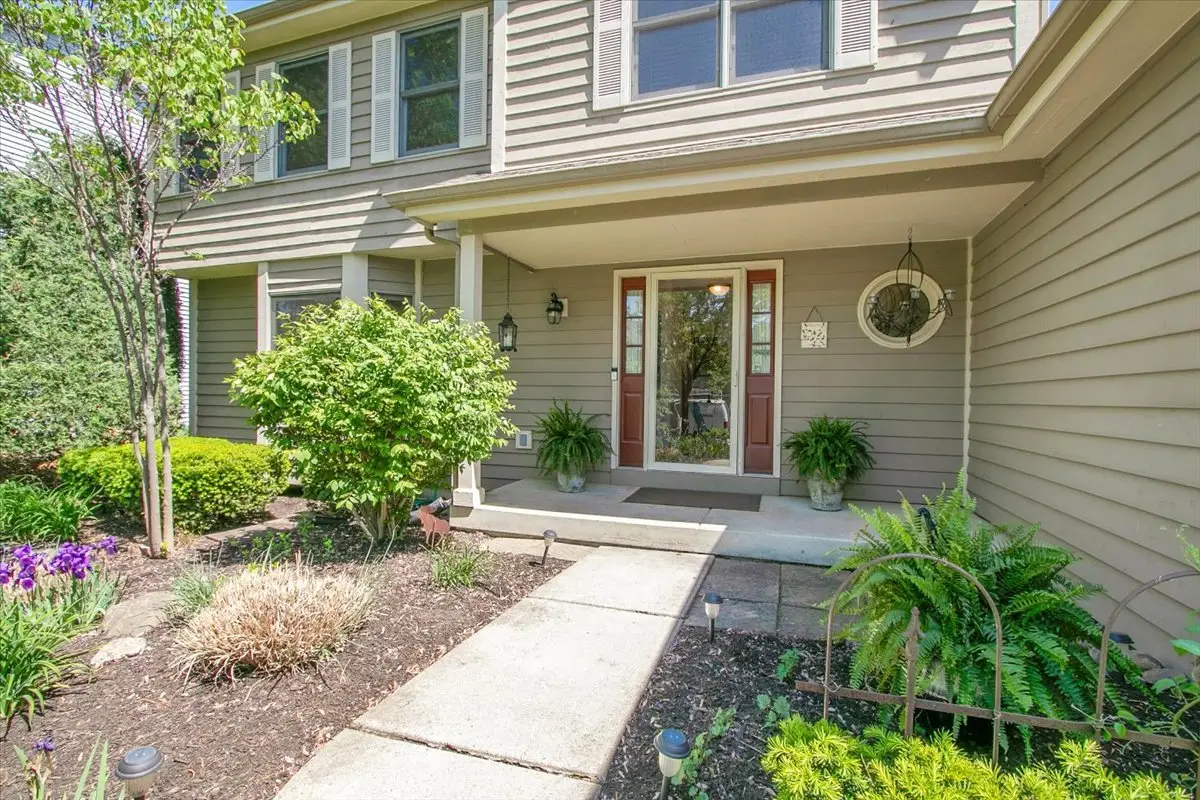
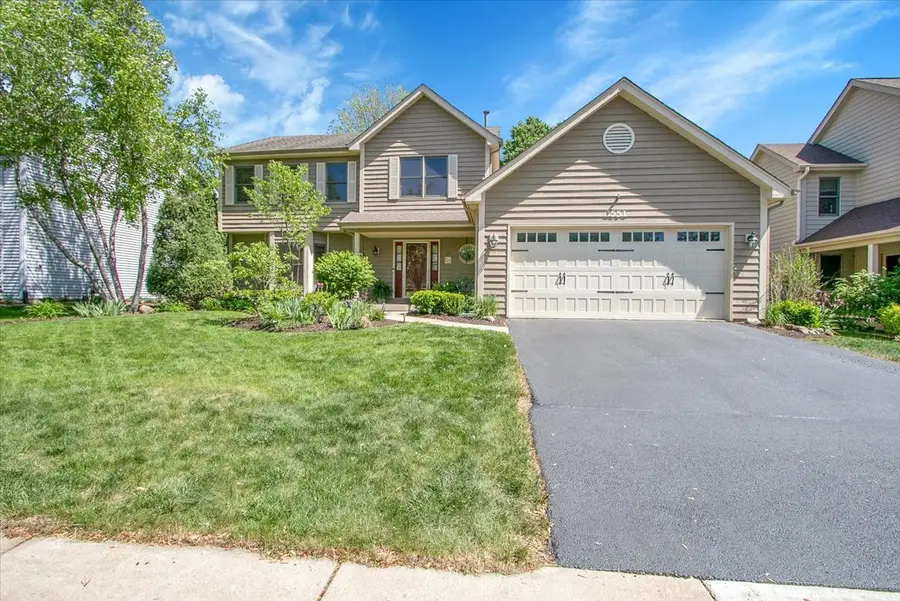
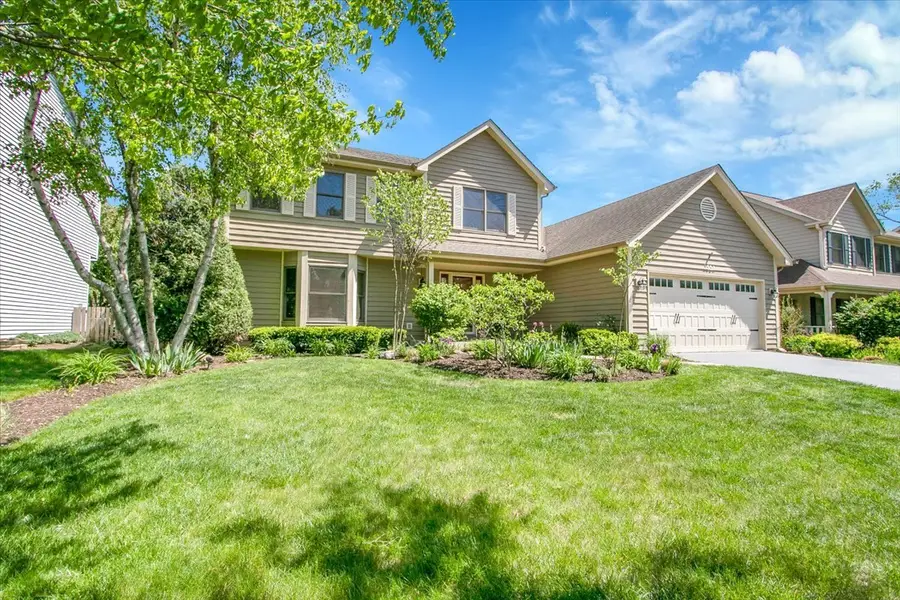
2551 Doncaster Drive,Aurora, IL 60504
$549,000
- 4 Beds
- 3 Baths
- 2,096 sq. ft.
- Single family
- Pending
Listed by:ryan cherney
Office:circle one realty
MLS#:12371324
Source:MLSNI
Price summary
- Price:$549,000
- Price per sq. ft.:$261.93
- Monthly HOA dues:$29.17
About this home
One of a kind home on a quiet street in Oakhurst subdivision. Upon entering the foyer you'll enjoy all hardwood floors on the first floor, up the stairway to the master bedroom. The other 3 upstairs bedrooms are freshly carpeted. Home interior freshly painted. From the foyer, French glass doors open into a private home office/TV room. Crown molding accents the bay window providing natural light. Another set of pocket glass doors open to a custom dining room with crown molding and intricate tray ceiling. The delightful kitchen has stainless steel appliances, granite counter tops, coffee bar, Brakur cabinets. A great gathering place as it seamlessly flows into a captivating family room. The floor to ceiling brick fireplace is striking against the vaulted ceiling, wood beams and sky lights. The ambiance and warmth from the wood burning fireplace insert will keep you warm during those winter months while saving energy. Step outside to an open air terrace room with a luxurious bead board ceiling & unilock paver flooring. This timeless oasis is immersed in privacy with mature landscaping & reinforced wood fence. Relieve stress in the year round commercial-grade built in hot water therapy spa with waterfalls. Sit at the granite dry bar, watch TV/ enjoy the LED lighting, play music through Bose outdoor speakers. Also enjoy a finished basement w/surround sound and space for a pool table.
Contact an agent
Home facts
- Year built:1991
- Listing Id #:12371324
- Added:83 day(s) ago
- Updated:August 13, 2025 at 07:45 AM
Rooms and interior
- Bedrooms:4
- Total bathrooms:3
- Full bathrooms:2
- Half bathrooms:1
- Living area:2,096 sq. ft.
Heating and cooling
- Cooling:Central Air
- Heating:Natural Gas
Structure and exterior
- Roof:Asphalt
- Year built:1991
- Building area:2,096 sq. ft.
- Lot area:0.23 Acres
Schools
- High school:Waubonsie Valley High School
- Middle school:Fischer Middle School
- Elementary school:Steck Elementary School
Utilities
- Water:Public
- Sewer:Public Sewer
Finances and disclosures
- Price:$549,000
- Price per sq. ft.:$261.93
- Tax amount:$8,913 (2023)
New listings near 2551 Doncaster Drive
- New
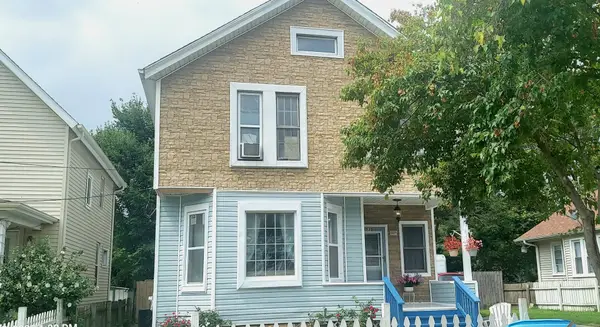 $285,000Active4 beds 2 baths1,708 sq. ft.
$285,000Active4 beds 2 baths1,708 sq. ft.539 Rosewood Avenue, Aurora, IL 60505
MLS# 12444742Listed by: CENTURY 21 CIRCLE - AURORA - New
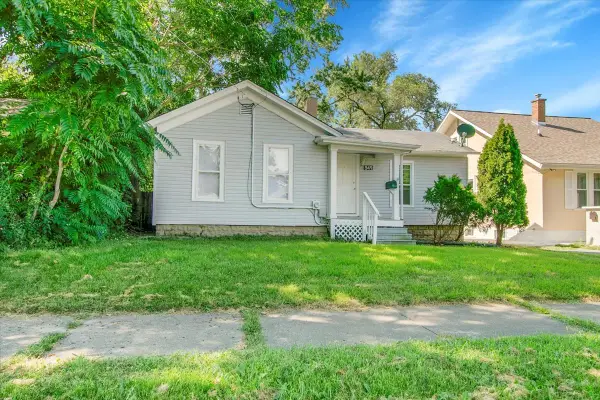 $224,900Active2 beds 1 baths931 sq. ft.
$224,900Active2 beds 1 baths931 sq. ft.949 4th Avenue, Aurora, IL 60505
MLS# 12444719Listed by: CIRCLE ONE REALTY - New
 $450,000Active3 beds 3 baths2,208 sq. ft.
$450,000Active3 beds 3 baths2,208 sq. ft.703 Avondale Lane, Aurora, IL 60504
MLS# 12439077Listed by: PLATINUM PARTNERS REALTORS - Open Sat, 1 to 3pmNew
 $209,000Active2 beds 2 baths1,368 sq. ft.
$209,000Active2 beds 2 baths1,368 sq. ft.306 Peppertree Lane, Aurora, IL 60504
MLS# 12444334Listed by: RE/MAX ALL PRO - ST CHARLES - New
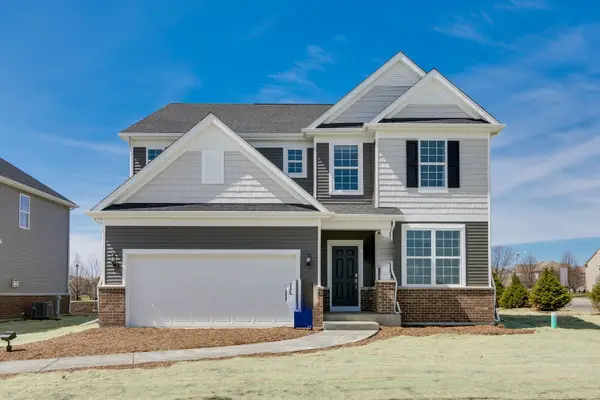 $598,927Active4 beds 3 baths3,082 sq. ft.
$598,927Active4 beds 3 baths3,082 sq. ft.3190 Peyton Circle, Aurora, IL 60503
MLS# 12443864Listed by: TWIN VINES REAL ESTATE SVCS - New
 $1,140,762Active-- beds -- baths
$1,140,762Active-- beds -- baths10.38 acres S Heggs Road, Plainfield, IL 60585
MLS# 12444228Listed by: BRUMMEL PROPERTIES, INC. - New
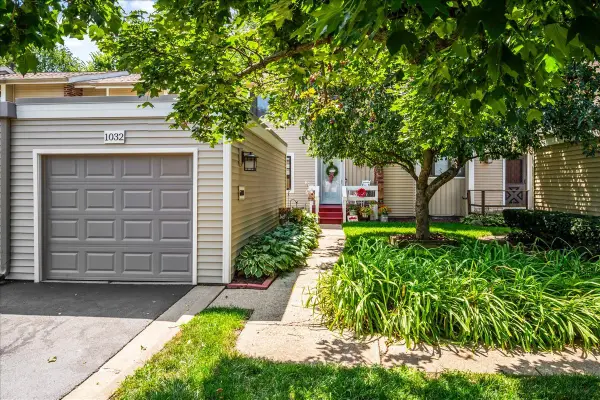 $239,900Active3 beds 3 baths1,206 sq. ft.
$239,900Active3 beds 3 baths1,206 sq. ft.1032 Rainwood Drive, Aurora, IL 60506
MLS# 12443806Listed by: PILMER REAL ESTATE, INC - New
 $450,000Active3 beds 3 baths2,100 sq. ft.
$450,000Active3 beds 3 baths2,100 sq. ft.458 Watercress Drive, Aurora, IL 60504
MLS# 12444104Listed by: KELLER WILLIAMS INFINITY - New
 $159,000Active1 beds 1 baths745 sq. ft.
$159,000Active1 beds 1 baths745 sq. ft.243 Gregory Street #3, Aurora, IL 60504
MLS# 12433979Listed by: BAIRD & WARNER REAL ESTATE - New
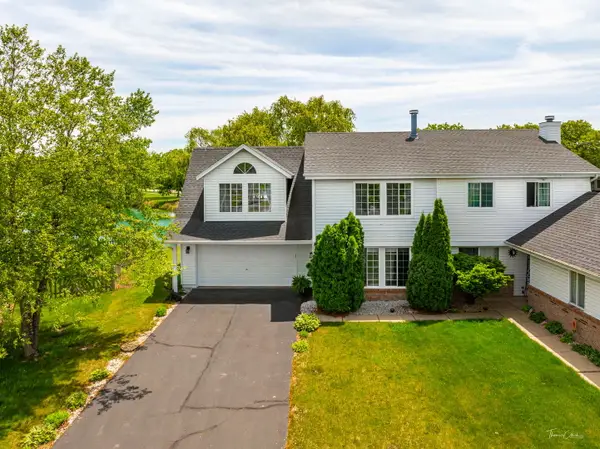 $330,000Active3 beds 3 baths1,583 sq. ft.
$330,000Active3 beds 3 baths1,583 sq. ft.2817 Dorothy Drive #2817, Aurora, IL 60504
MLS# 12442919Listed by: COLDWELL BANKER REALTY
