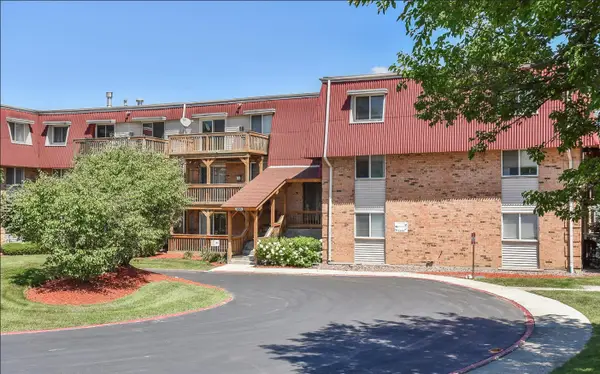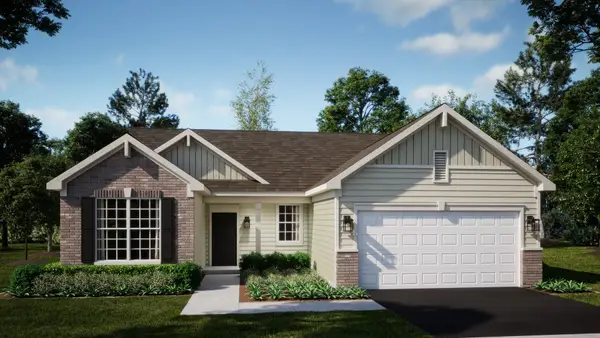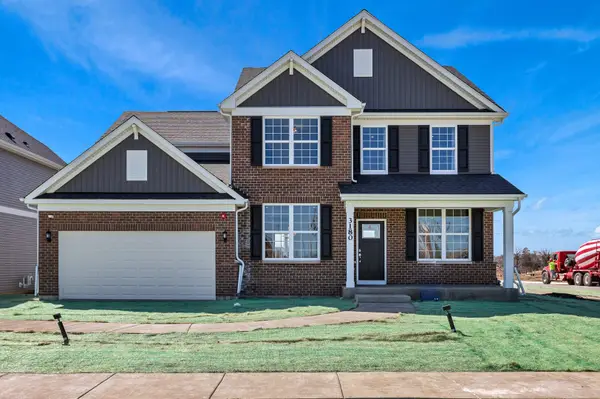2700 Cavalcade Court, Aurora, IL 60503
Local realty services provided by:Results Realty ERA Powered
2700 Cavalcade Court,Aurora, IL 60503
$480,000
- 3 Beds
- 3 Baths
- 2,038 sq. ft.
- Single family
- Active
Listed by:hayes tiggelaar
Office:compass
MLS#:12415718
Source:MLSNI
Price summary
- Price:$480,000
- Price per sq. ft.:$235.53
- Monthly HOA dues:$19.17
About this home
Welcome to 2700 Cavalcade Ct - a beautifully maintained 3-bedroom, 2.1-bath home on a desirable corner lot that leads to a quiet cul-de-sac. This move-in ready gem features a finished basement for added living space and a spacious, fully fenced backyard (2023) that's perfect for entertaining or relaxing. Enjoy summer evenings on the large composite deck with a built-in bar (added in 2023), surrounded by newly planted fruit trees along the fence line. This is truly a gardeners dream. Inside, you'll find a cozy gas-starter wood-burning fireplace, perfect for chilly nights. Major updates include a new A/C (2022) and furnace (2024), ensuring peace of mind for years to come. Located just steps from Wheatlands Park, with its pavilion, ball fields, walking trails, and more, this home offers a wonderful balance of privacy and community. Low traffic, great outdoor spaces, and thoughtful upgrades make this one a must-see!
Contact an agent
Home facts
- Year built:2002
- Listing Id #:12415718
- Added:1 day(s) ago
- Updated:August 20, 2025 at 11:35 AM
Rooms and interior
- Bedrooms:3
- Total bathrooms:3
- Full bathrooms:2
- Half bathrooms:1
- Living area:2,038 sq. ft.
Heating and cooling
- Cooling:Central Air
- Heating:Natural Gas
Structure and exterior
- Roof:Asphalt
- Year built:2002
- Building area:2,038 sq. ft.
- Lot area:0.21 Acres
Schools
- High school:Oswego East High School
- Middle school:Murphy Junior High School
- Elementary school:Homestead Elementary School
Utilities
- Water:Public
- Sewer:Public Sewer
Finances and disclosures
- Price:$480,000
- Price per sq. ft.:$235.53
- Tax amount:$9,101 (2024)
New listings near 2700 Cavalcade Court
- New
 $170,000Active2 beds 2 baths1,075 sq. ft.
$170,000Active2 beds 2 baths1,075 sq. ft.1855 Tall Oaks Drive #3303, Aurora, IL 60505
MLS# 12450603Listed by: REAL PEOPLE REALTY - New
 Listed by ERA$414,900Active3 beds 2 baths1,736 sq. ft.
Listed by ERA$414,900Active3 beds 2 baths1,736 sq. ft.1643 Trafalgar Lane, Aurora, IL 60504
MLS# 12449034Listed by: ERA NAPER REALTY, INC. - New
 $249,000Active3 beds 1 baths1,000 sq. ft.
$249,000Active3 beds 1 baths1,000 sq. ft.900 Charles Street, Aurora, IL 60506
MLS# 12448610Listed by: HOMESMART REALTY GROUP - New
 $134,900Active1 beds 1 baths640 sq. ft.
$134,900Active1 beds 1 baths640 sq. ft.1895 Tall Oaks Drive #3502, Aurora, IL 60505
MLS# 12450360Listed by: CHICAGOLAND REALTY GROUP PARTNERS LLC - New
 $250,000Active2 beds 3 baths1,456 sq. ft.
$250,000Active2 beds 3 baths1,456 sq. ft.995 Serendipity Drive, Aurora, IL 60504
MLS# 12450164Listed by: KELLER WILLIAMS INNOVATE - New
 $416,782Active3 beds 2 baths1,822 sq. ft.
$416,782Active3 beds 2 baths1,822 sq. ft.390 Cottrell Lane, Aurora, IL 60506
MLS# 12428091Listed by: HOMESMART CONNECT LLC - Open Sat, 12 to 2pmNew
 $298,000Active4 beds 2 baths1,272 sq. ft.
$298,000Active4 beds 2 baths1,272 sq. ft.743 Jackson Street, Aurora, IL 60505
MLS# 12449715Listed by: COLDWELL BANKER REALTY - New
 $699,473Active4 beds 3 baths3,258 sq. ft.
$699,473Active4 beds 3 baths3,258 sq. ft.3242 Peyton Circle, Aurora, IL 60503
MLS# 12445326Listed by: TWIN VINES REAL ESTATE SVCS - New
 $199,900Active2 beds 1 baths968 sq. ft.
$199,900Active2 beds 1 baths968 sq. ft.1400 N Glen Circle #C, Aurora, IL 60506
MLS# 12445704Listed by: JOHN GREENE, REALTOR - New
 $395,000Active4 beds 3 baths2,016 sq. ft.
$395,000Active4 beds 3 baths2,016 sq. ft.973 Wedgewood Lane, Aurora, IL 60506
MLS# 12448882Listed by: RE/MAX ALL PRO - ST CHARLES
