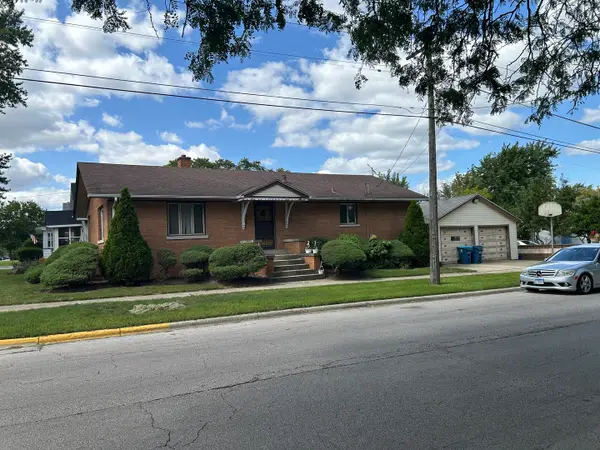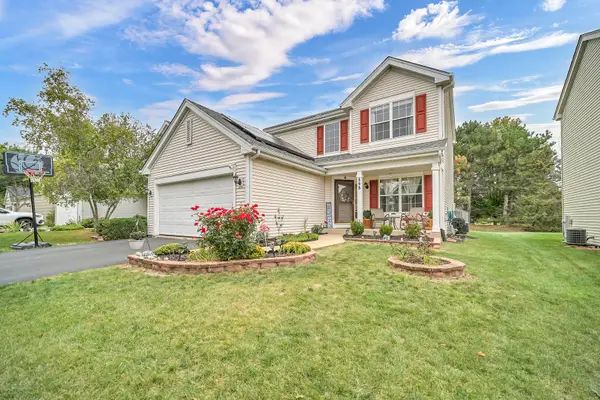2758 Palm Springs Lane, Aurora, IL 60502
Local realty services provided by:ERA Naper Realty
2758 Palm Springs Lane,Aurora, IL 60502
$740,000
- 4 Beds
- 4 Baths
- - sq. ft.
- Single family
- Sold
Listed by:enrique diaz cruz
Office:@properties christie's international real estate
MLS#:12437961
Source:MLSNI
Sorry, we are unable to map this address
Price summary
- Price:$740,000
- Monthly HOA dues:$51.08
About this home
This stunning, 4-bedroom, 2.2-bathroom home has been upgraded to the highest standard for comfort, and functionality. The home features high ceilings in the main living areas, a first-floor office, and a beautifully renovated kitchen. Outside the kitchen, step out onto the deck overhanging an amazing backyard with pond views and outdoor kitchen. Upstairs, you'll find generously sized bedrooms, while the fully finished walkout basement offers a dedicated gym space and opens to a backyard that's an entertainer's dream, complete with a brand-new outdoor kitchen/grilling area, beautiful stonework, custom lighting, and hot tub. This home is as functional as it is beautiful. The electrical panel has been upgraded, and the garage includes its own subpanel to support electric vehicle charging for two cars. The 8kW solar panel system helps reduce energy costs while maximizing efficiency. It's located with convenient access to highways near the award-winning 204 school district and shopping. Sq Footage is 2800 on the main floors plus 1200 in the walkout basement.
Contact an agent
Home facts
- Year built:2000
- Listing ID #:12437961
- Added:55 day(s) ago
- Updated:September 29, 2025 at 02:45 PM
Rooms and interior
- Bedrooms:4
- Total bathrooms:4
- Full bathrooms:2
- Half bathrooms:2
Heating and cooling
- Cooling:Central Air
- Heating:Natural Gas
Structure and exterior
- Roof:Shake
- Year built:2000
Schools
- High school:Metea Valley High School
- Middle school:Granger Middle School
- Elementary school:Brooks Elementary School
Utilities
- Water:Public
- Sewer:Public Sewer
Finances and disclosures
- Price:$740,000
- Tax amount:$13,318 (2023)
New listings near 2758 Palm Springs Lane
- New
 $159,999Active3 beds 1 baths1,360 sq. ft.
$159,999Active3 beds 1 baths1,360 sq. ft.360 N Loucks Street, Aurora, IL 60505
MLS# 12465482Listed by: O'NEIL PROPERTY GROUP, LLC - New
 $299,000Active2 beds 2 baths1,553 sq. ft.
$299,000Active2 beds 2 baths1,553 sq. ft.1543 W Downer Place, Aurora, IL 60506
MLS# 12479481Listed by: COLDWELL BANKER REALTY - New
 Listed by ERA$645,000Active4 beds 5 baths3,702 sq. ft.
Listed by ERA$645,000Active4 beds 5 baths3,702 sq. ft.1142 Deerpath Road, Aurora, IL 60506
MLS# 12481408Listed by: RESULTS REALTY ERA POWERED - New
 $467,000Active3 beds 2 baths1,614 sq. ft.
$467,000Active3 beds 2 baths1,614 sq. ft.243 S Evanslawn Avenue, Aurora, IL 60506
MLS# 12479813Listed by: COMPASS - New
 $259,000Active2 beds 2 baths1,058 sq. ft.
$259,000Active2 beds 2 baths1,058 sq. ft.425 Sandpiper Court #C, Aurora, IL 60504
MLS# 12480123Listed by: @PROPERTIES CHRISTIE'S INTERNATIONAL REAL ESTATE - New
 $575,000Active5 beds 4 baths2,189 sq. ft.
$575,000Active5 beds 4 baths2,189 sq. ft.2585 Autumn Grove Court, Aurora, IL 60504
MLS# 12482263Listed by: KELLER WILLIAMS EXPERIENCE - New
 $259,900Active2 beds 1 baths720 sq. ft.
$259,900Active2 beds 1 baths720 sq. ft.176 S Randall Road, Aurora, IL 60506
MLS# 12481005Listed by: RE/MAX YOUR SPACE - New
 $230,000Active3 beds 2 baths975 sq. ft.
$230,000Active3 beds 2 baths975 sq. ft.626 North Avenue, Aurora, IL 60505
MLS# 12482134Listed by: CM REALTORS - New
 $299,900Active3 beds 3 baths1,522 sq. ft.
$299,900Active3 beds 3 baths1,522 sq. ft.1819 Indian Hill Lane, Aurora, IL 60503
MLS# 12481958Listed by: CHICAGOLAND REALTY GROUP PARTNERS LLC - New
 $539,900Active4 beds 3 baths1,923 sq. ft.
$539,900Active4 beds 3 baths1,923 sq. ft.898 Lakestone Lane, Aurora, IL 60504
MLS# 12476164Listed by: RE/MAX PLAZA
