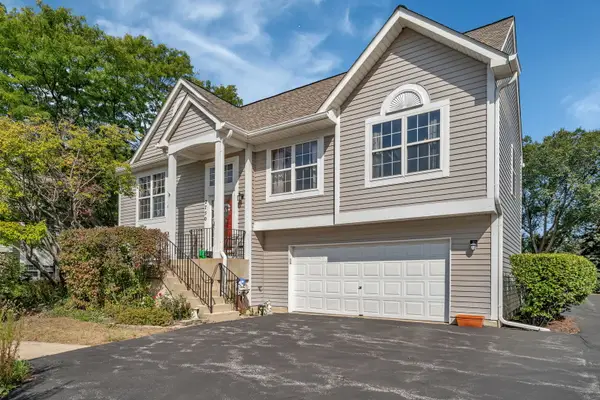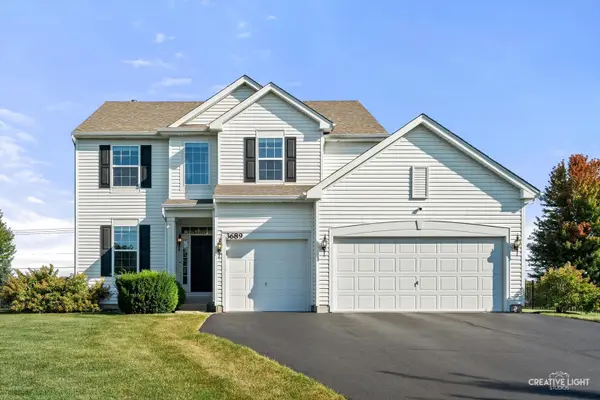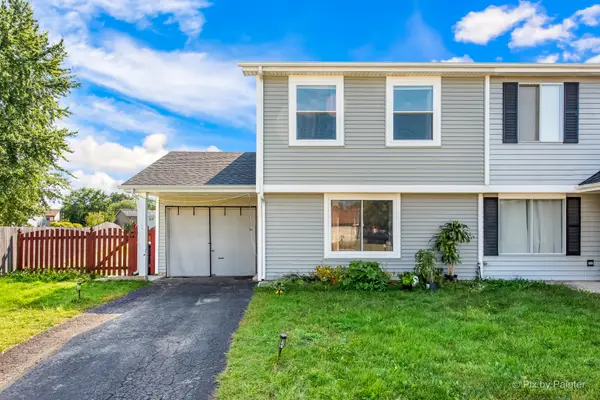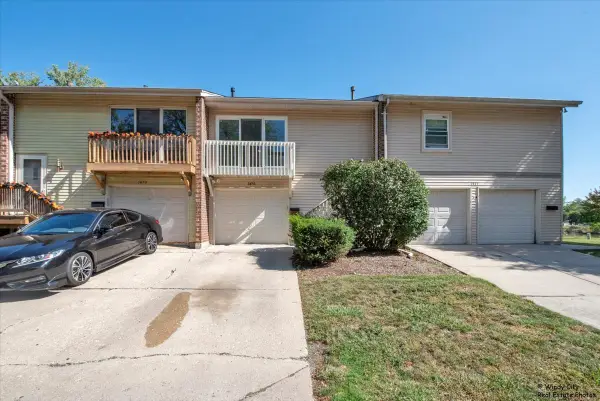4055 Blackstone Drive, Aurora, IL 60504
Local realty services provided by:ERA Naper Realty
4055 Blackstone Drive,Aurora, IL 60504
$351,000
- 3 Beds
- 3 Baths
- 1,576 sq. ft.
- Townhouse
- Pending
Listed by:deepak mehta
Office:re/max professionals select
MLS#:12484978
Source:MLSNI
Price summary
- Price:$351,000
- Price per sq. ft.:$222.72
- Monthly HOA dues:$215
About this home
LARGEST 3 BEDROOM, 2.1 BATH END UNIT TOWNHOME IN BLACKSTONE SUBDIVISION. District #204 SCHOOLS, Metea High School! Light, bright and open living space on first floor with neutral color palette and white trim make it the ideal backdrop to make it your own space. Laminate flooring throughout the main floor. Recessed LED lighting all throughout the main living areas and 2 bedrooms (with color changing bulbs). Kitchen features new quartz countertops (2024), 42" white cabinets and all stainless-steel appliances. Sliding glass door opens to concrete patio to enjoy the outdoors and have grill. Spacious master bedroom with walk-in closet and private master bath! Secondary bedrooms are generously sized, with great closet space. Furnace and AC updated in 2022, new refrigerator (2022) and microwave (2024). Attached 2-car garage. Great location! One of the lowest monthly HOA fees in the area! Minutes from Rt. 59 and 75th St close to shopping, dining and more! Don't miss out on making this your own!! Available for a quick close. Stop paying rent and start building your equity today. Welcome Home!
Contact an agent
Home facts
- Year built:2001
- Listing ID #:12484978
- Added:1 day(s) ago
- Updated:October 01, 2025 at 03:39 PM
Rooms and interior
- Bedrooms:3
- Total bathrooms:3
- Full bathrooms:2
- Half bathrooms:1
- Living area:1,576 sq. ft.
Heating and cooling
- Cooling:Central Air
- Heating:Natural Gas
Structure and exterior
- Roof:Shake
- Year built:2001
- Building area:1,576 sq. ft.
Schools
- High school:Metea Valley High School
- Middle school:Still Middle School
- Elementary school:Gombert Elementary School
Utilities
- Water:Public
- Sewer:Public Sewer
Finances and disclosures
- Price:$351,000
- Price per sq. ft.:$222.72
- Tax amount:$6,167 (2024)
New listings near 4055 Blackstone Drive
- Open Thu, 4 to 6pmNew
 $375,000Active3 beds 3 baths2,000 sq. ft.
$375,000Active3 beds 3 baths2,000 sq. ft.1149 Newcastle Lane, Aurora, IL 60506
MLS# 12465014Listed by: KELLER WILLIAMS INFINITY - New
 $260,000Active2 beds 2 baths1,120 sq. ft.
$260,000Active2 beds 2 baths1,120 sq. ft.2552 Dickens Drive, Aurora, IL 60503
MLS# 12485109Listed by: GRANDVIEW REALTY, LLC - Open Sun, 12 to 2pmNew
 $245,000Active3 beds 1 baths1,170 sq. ft.
$245,000Active3 beds 1 baths1,170 sq. ft.756 N Edgelawn Drive, Aurora, IL 60506
MLS# 12466138Listed by: PLATINUM PARTNERS REALTORS - New
 $327,978Active3 beds 2 baths1,795 sq. ft.
$327,978Active3 beds 2 baths1,795 sq. ft.2750 Shelly Lane #2750, Aurora, IL 60504
MLS# 12484451Listed by: CHARLES RUTENBERG REALTY OF IL - Open Sun, 12am to 2pmNew
 $339,900Active4 beds 3 baths
$339,900Active4 beds 3 baths211 Cedar Street, Aurora, IL 60506
MLS# 12484971Listed by: COMPASS - Open Sat, 12 to 2pmNew
 $500,000Active4 beds 3 baths2,600 sq. ft.
$500,000Active4 beds 3 baths2,600 sq. ft.3689 Fletcher Court, Aurora, IL 60506
MLS# 12476553Listed by: KELLER WILLIAMS PREMIERE PROPERTIES - New
 $299,999Active3 beds 2 baths1,159 sq. ft.
$299,999Active3 beds 2 baths1,159 sq. ft.1200 Andover Circle, Aurora, IL 60504
MLS# 12482893Listed by: BAIRD & WARNER - Open Sun, 12 to 2pmNew
 $275,000Active3 beds 2 baths1,575 sq. ft.
$275,000Active3 beds 2 baths1,575 sq. ft.1475 Elder Drive, Aurora, IL 60506
MLS# 12484928Listed by: RE/MAX SAWA - New
 $335,000Active3 beds 3 baths1,677 sq. ft.
$335,000Active3 beds 3 baths1,677 sq. ft.2271 Scott Lane, Aurora, IL 60502
MLS# 12483542Listed by: JOHN GREENE, REALTOR
