565 Blackberry Ridge Drive, Aurora, IL 60506
Local realty services provided by:Results Realty ERA Powered
Listed by:leslie layne
Office:coldwell banker real estate group
MLS#:12464759
Source:MLSNI
Price summary
- Price:$575,000
- Price per sq. ft.:$217.23
- Monthly HOA dues:$12.5
About this home
FALL in love with this stunning home that has been meticulously maintained and beautifully updated! Spectacular home backs to the 16th hole of the Orchard Valley Golf Course and offers panoramic water and golf course views!! The moment you pull up to the curb, you'll appreciate all the attention to detail. Welcome guests from the covered entry into a well-appointed home with magnificent views. This move-in ready masterpiece boasts a first floor luxurious primary suite, 3 bedrooms upstairs with a full look-out basement. The beautiful hardwood flooring, exquisite lighting fixtures, custom millwork, granite counters, stainless appliances, granite-surround fireplace, & maintenance-free composite deck are sure to please. The Orchard Valley Golf Course (currently undergoing an $8.8M renovation/modernization project) is rated among the top 5 public courses in the Chicagoland area. Residents enjoy discounted golf, community events and easy access to the highly acclaimed Orchards Restaurant (will re-open upon completion of the renovation project). Tee up for the good life ~ embrace the serene surroundings and enjoy the impeccable details in this un-fore-gettable home!
Contact an agent
Home facts
- Year built:1995
- Listing ID #:12464759
- Added:49 day(s) ago
- Updated:October 25, 2025 at 10:54 AM
Rooms and interior
- Bedrooms:4
- Total bathrooms:3
- Full bathrooms:2
- Half bathrooms:1
- Living area:2,647 sq. ft.
Heating and cooling
- Cooling:Central Air
- Heating:Forced Air
Structure and exterior
- Roof:Asphalt
- Year built:1995
- Building area:2,647 sq. ft.
Utilities
- Water:Public
- Sewer:Public Sewer
Finances and disclosures
- Price:$575,000
- Price per sq. ft.:$217.23
- Tax amount:$10,057 (2024)
New listings near 565 Blackberry Ridge Drive
- New
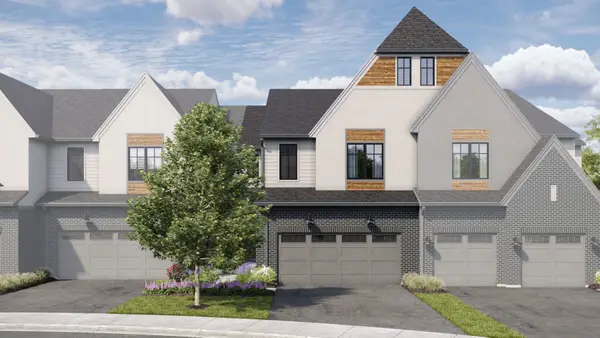 $759,440Active3 beds 3 baths2,205 sq. ft.
$759,440Active3 beds 3 baths2,205 sq. ft.2024 Iron Ridge Lane, Naperville, IL 60563
MLS# 12503643Listed by: LITTLE REALTY - New
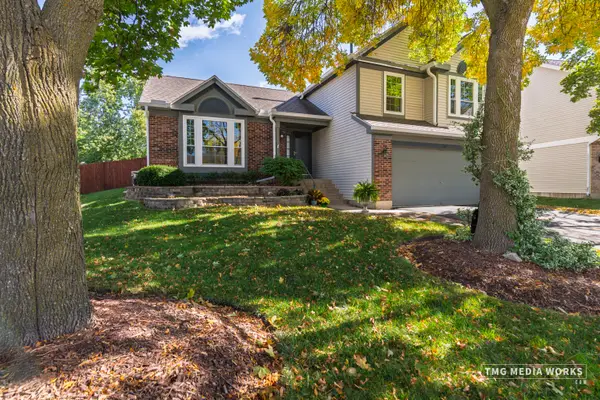 $465,000Active3 beds 3 baths1,671 sq. ft.
$465,000Active3 beds 3 baths1,671 sq. ft.300 Churchill Lane, Aurora, IL 60504
MLS# 12495677Listed by: COLDWELL BANKER REALTY - New
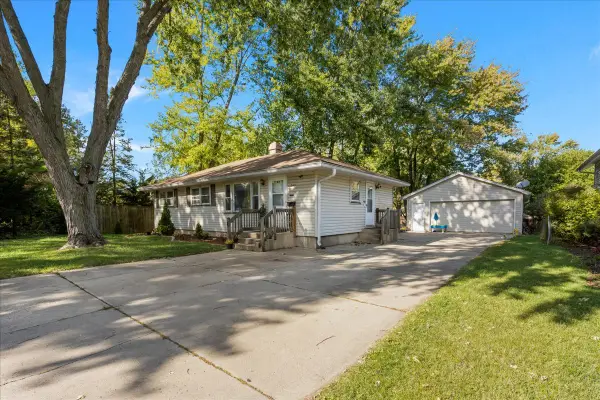 $290,000Active3 beds 1 baths1,008 sq. ft.
$290,000Active3 beds 1 baths1,008 sq. ft.1747 W Illinois Avenue, Aurora, IL 60506
MLS# 12498126Listed by: KELLER WILLIAMS INNOVATE - AURORA - New
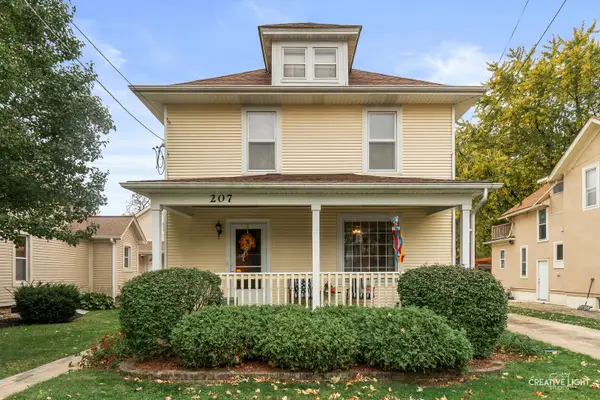 $340,000Active3 beds 2 baths2,048 sq. ft.
$340,000Active3 beds 2 baths2,048 sq. ft.207 Bluff Street, Aurora, IL 60505
MLS# 12503561Listed by: RE/MAX ALL PRO - ST CHARLES - New
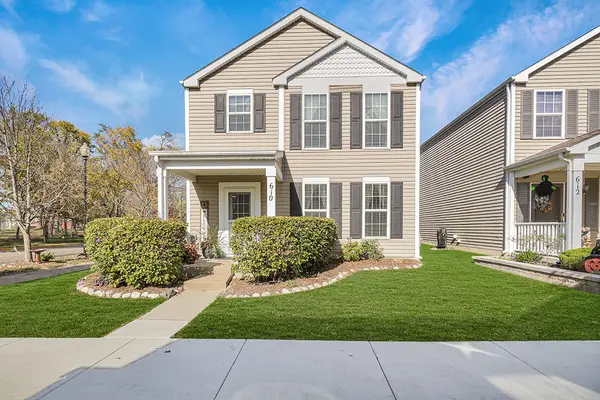 $260,000Active2 beds 3 baths1,288 sq. ft.
$260,000Active2 beds 3 baths1,288 sq. ft.610 Four Seasons Boulevard, Aurora, IL 60504
MLS# 12498992Listed by: COLDWELL BANKER REAL ESTATE GROUP - Open Sat, 11am to 1pmNew
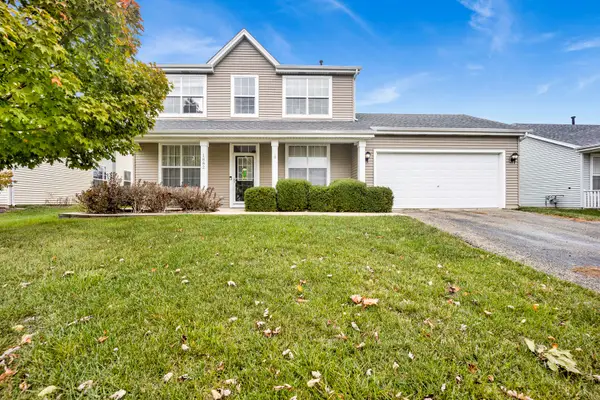 $374,999Active3 beds 3 baths1,876 sq. ft.
$374,999Active3 beds 3 baths1,876 sq. ft.1882 Westridge Place, Aurora, IL 60504
MLS# 12502637Listed by: OPTION PREMIER LLC - Open Sun, 12 to 2pmNew
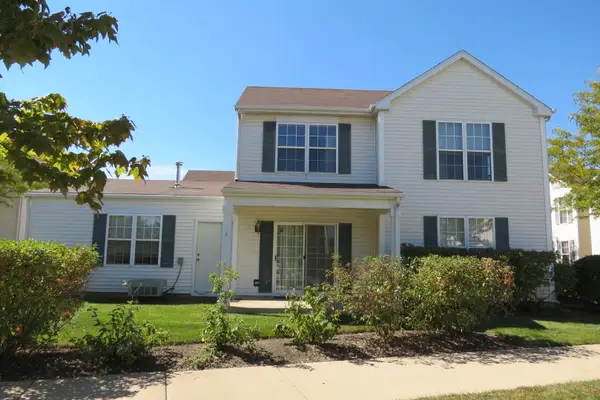 $245,000Active3 beds 3 baths1,282 sq. ft.
$245,000Active3 beds 3 baths1,282 sq. ft.1093 Symphony Drive #1093, Aurora, IL 60504
MLS# 12502063Listed by: CHARLES RUTENBERG REALTY OF IL - New
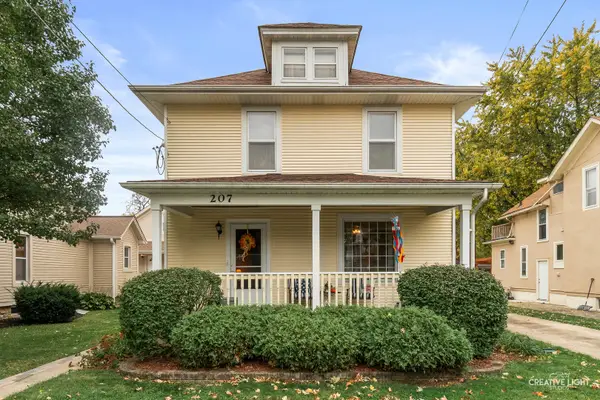 $340,000Active3 beds 2 baths
$340,000Active3 beds 2 baths207 Bluff Street, Aurora, IL 60505
MLS# 12502410Listed by: RE/MAX ALL PRO - ST CHARLES - Open Sun, 12am to 2pmNew
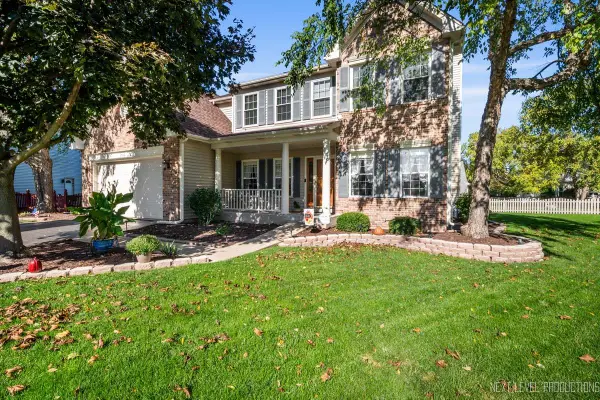 $450,000Active4 beds 3 baths2,648 sq. ft.
$450,000Active4 beds 3 baths2,648 sq. ft.2523 Briarwood Court, Aurora, IL 60506
MLS# 12480608Listed by: KETTLEY & CO. INC. - SUGAR GROVE - New
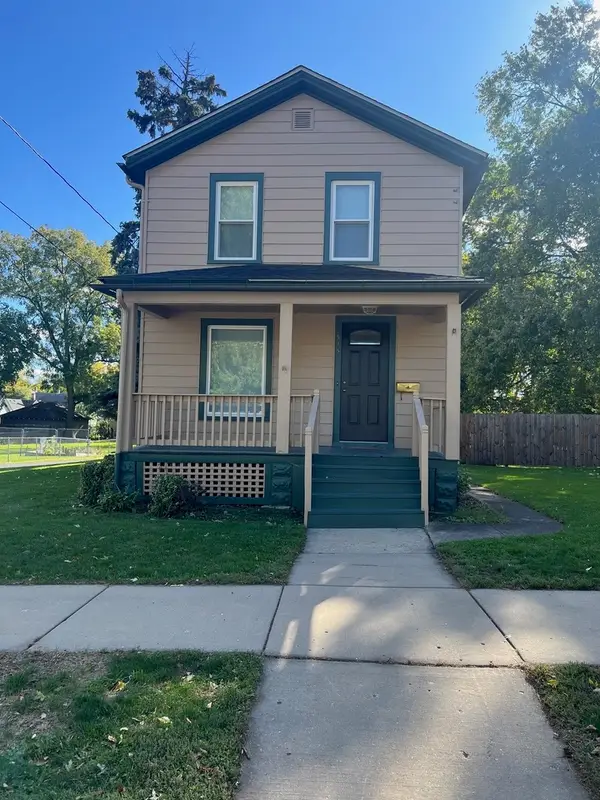 $324,900Active3 beds 2 baths1,814 sq. ft.
$324,900Active3 beds 2 baths1,814 sq. ft.515 North Avenue, Aurora, IL 60505
MLS# 12503049Listed by: MONARCH PROPERTIES REALTY INC
