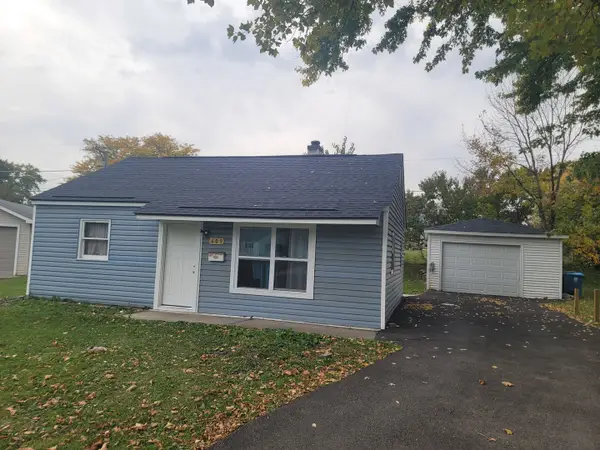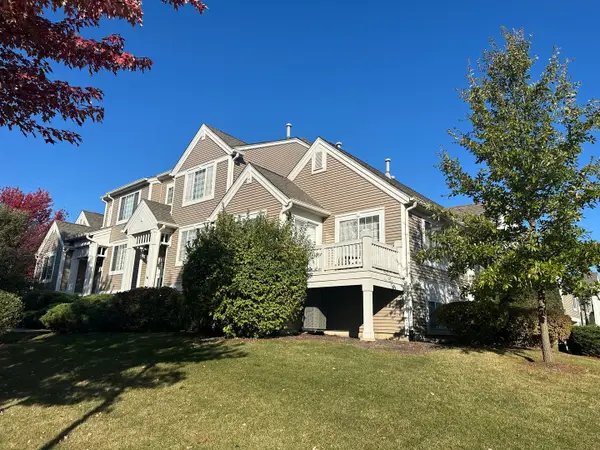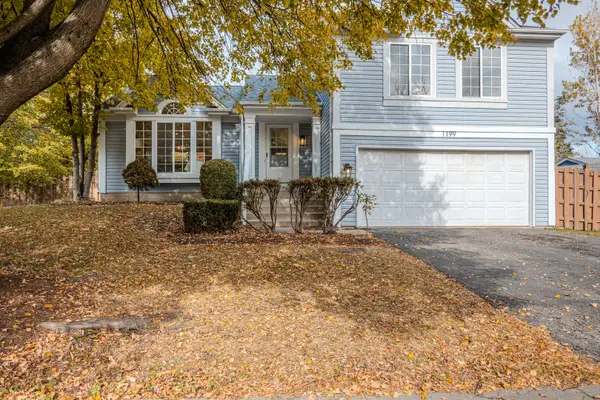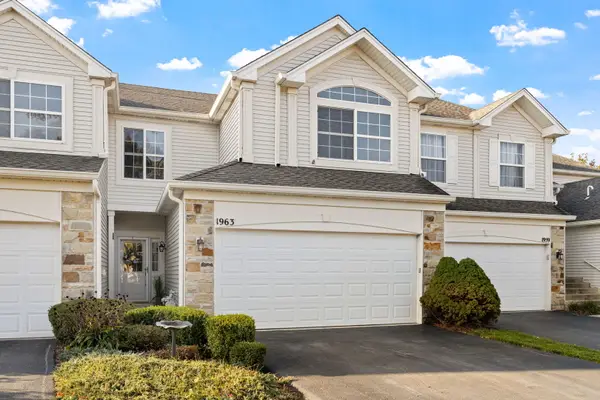750 Four Seasons Boulevard, Aurora, IL 60504
Local realty services provided by:ERA Naper Realty
750 Four Seasons Boulevard,Aurora, IL 60504
$260,000
- 3 Beds
- 2 Baths
- 1,360 sq. ft.
- Condominium
- Active
Listed by:anne cordogan ward
Office:re/max all pro - st charles
MLS#:12495917
Source:MLSNI
Price summary
- Price:$260,000
- Price per sq. ft.:$191.18
- Monthly HOA dues:$460
About this home
WELCOME to your next home! MOVE RIGHT IN and enjoy this great END UNIT with a spacious floor plan. BRAND NEW carpet and flooring! Sunlit living room, dining room & eat-in kitchen with stainless steel appliances, pantry closet & door to balcony. THREE nice sized bedrooms, TWO full baths & HEATED TWO car garage. You'll love the private fenced yard with patio for relaxing & summer gatherings. EXCELLENT IN-LAW or TEEN SUITE potential on the lower level with its own entrance. New front door, & porch to be completed by closing. HOA covers WATER as well as exterior maintenance, common insurance, snow removal & lawn care. Convenient location within walking distance to onsite parks & close to I-88, Metra Station, shopping & dining yet tucked away. Investor friendly. Quick possession possible!
Contact an agent
Home facts
- Year built:2004
- Listing ID #:12495917
- Added:1 day(s) ago
- Updated:November 04, 2025 at 12:47 PM
Rooms and interior
- Bedrooms:3
- Total bathrooms:2
- Full bathrooms:2
- Living area:1,360 sq. ft.
Heating and cooling
- Cooling:Central Air
- Heating:Forced Air, Natural Gas
Structure and exterior
- Roof:Asphalt
- Year built:2004
- Building area:1,360 sq. ft.
Schools
- High school:East High School
- Middle school:Henry W Cowherd Middle School
- Elementary school:Olney C Allen Elementary School
Utilities
- Water:Public
- Sewer:Public Sewer
Finances and disclosures
- Price:$260,000
- Price per sq. ft.:$191.18
- Tax amount:$4,349 (2024)
New listings near 750 Four Seasons Boulevard
- New
 $237,000Active2 beds 1 baths1,000 sq. ft.
$237,000Active2 beds 1 baths1,000 sq. ft.409 Dayward Court, Aurora, IL 60505
MLS# 12510293Listed by: CM REALTORS - New
 $350,000Active3 beds 3 baths1,750 sq. ft.
$350,000Active3 beds 3 baths1,750 sq. ft.1296 Yellowpine Drive, Aurora, IL 60506
MLS# 12508318Listed by: PILMER REAL ESTATE INC - New
 $490,000Active5 beds 4 baths2,551 sq. ft.
$490,000Active5 beds 4 baths2,551 sq. ft.2197 Wilson Creek Circle, Aurora, IL 60503
MLS# 12509828Listed by: JOHN GREENE REALTOR - New
 $339,900Active3 beds 3 baths1,800 sq. ft.
$339,900Active3 beds 3 baths1,800 sq. ft.990 Celebration Drive, Aurora, IL 60504
MLS# 12509557Listed by: ADVOCATE REALTY - New
 $278,998Active2 beds 3 baths1,396 sq. ft.
$278,998Active2 beds 3 baths1,396 sq. ft.2358 Twilight Drive, Aurora, IL 60503
MLS# 12509457Listed by: GREEN EQUITIES LLC - New
 $299,900Active2.45 Acres
$299,900Active2.45 AcresLot 1 Reckinger Road, Aurora, IL 60505
MLS# 12509365Listed by: WELCOME REALTY - New
 $365,000Active3 beds 3 baths1,616 sq. ft.
$365,000Active3 beds 3 baths1,616 sq. ft.1199 N Pin Oak Trail, Aurora, IL 60506
MLS# 12448280Listed by: BERKSHIRE HATHAWAY HOMESERVICES STARCK REAL ESTATE - New
 $279,999Active3 beds 2 baths1,600 sq. ft.
$279,999Active3 beds 2 baths1,600 sq. ft.Address Withheld By Seller, Aurora, IL 60505
MLS# 12508837Listed by: AAA PROPERTY GROUP - New
 $309,900Active2 beds 2 baths1,930 sq. ft.
$309,900Active2 beds 2 baths1,930 sq. ft.1963 Misty Ridge Court #1963, Aurora, IL 60503
MLS# 12509071Listed by: KELLER WILLIAMS INFINITY
