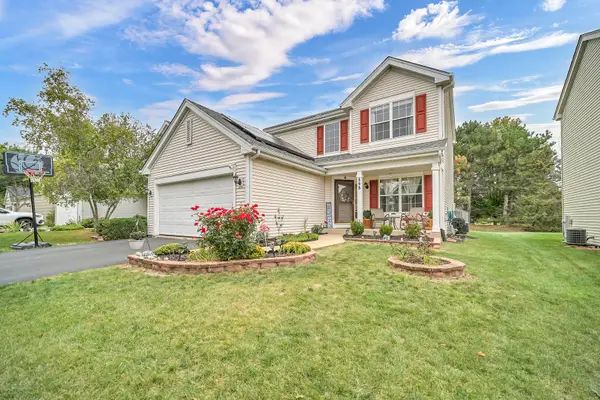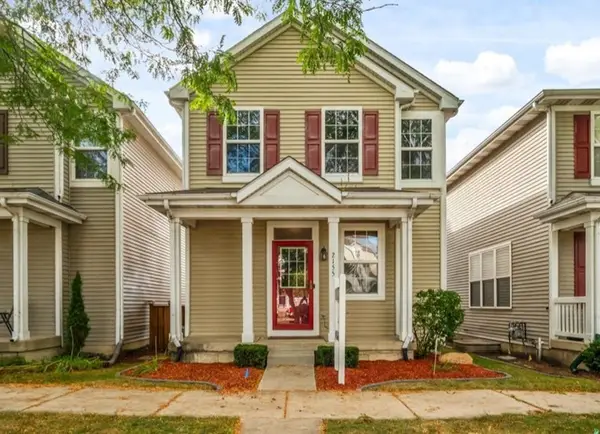885 Chelsea Court, Aurora, IL 60504
Local realty services provided by:ERA Naper Realty
885 Chelsea Court,Aurora, IL 60504
$415,000
- 3 Beds
- 4 Baths
- 1,651 sq. ft.
- Single family
- Active
Listed by:hillary wertz
Office:equity premier real estate, llc.
MLS#:12478741
Source:MLSNI
Price summary
- Price:$415,000
- Price per sq. ft.:$251.36
About this home
Beautifully updated home in coveted School District 204! Enjoy a modern updated kitchen with newer granite countertops, glass tile backsplash, loads of cabinets, and tile flooring (2022). Popular floor plan with open concept living and vaulted ceilings in a large family room with hardwood floors and tons of natural light. Formal dining area opens to a beautiful living room with southern exposure. Other features include all newer energy-efficient windows and sliding doors(2018), fresh paint, new tile basement flooring (2023),updated second-floor and main floor bath (2021), hot water heater (2023). Spacious Master Bedroom includes a private en-suite bathroom. Full finished basement with new flooring and full bathroom including plenty of space for recreation area and office space. Relax in the private backyard with a brick paver patio and newer outdoor fire pit (2018). Energy saving solar panels help lower utility costs while supporting sustainable living. Close to parks, schools, shopping, and highways-move-in ready and waiting for you!
Contact an agent
Home facts
- Year built:1994
- Listing ID #:12478741
- Added:1 day(s) ago
- Updated:September 27, 2025 at 05:41 PM
Rooms and interior
- Bedrooms:3
- Total bathrooms:4
- Full bathrooms:3
- Half bathrooms:1
- Living area:1,651 sq. ft.
Heating and cooling
- Cooling:Central Air
- Heating:Forced Air, Natural Gas
Structure and exterior
- Roof:Asphalt
- Year built:1994
- Building area:1,651 sq. ft.
- Lot area:0.15 Acres
Schools
- High school:Waubonsie Valley High School
- Middle school:Fischer Middle School
- Elementary school:Georgetown Elementary School
Utilities
- Water:Lake Michigan
- Sewer:Public Sewer
Finances and disclosures
- Price:$415,000
- Price per sq. ft.:$251.36
- Tax amount:$7,425 (2024)
New listings near 885 Chelsea Court
- New
 Listed by ERA$645,000Active4 beds 5 baths3,702 sq. ft.
Listed by ERA$645,000Active4 beds 5 baths3,702 sq. ft.1142 Deerpath Road, Aurora, IL 60506
MLS# 12481408Listed by: RESULTS REALTY ERA POWERED - Open Sun, 11am to 1pmNew
 $467,000Active3 beds 2 baths1,614 sq. ft.
$467,000Active3 beds 2 baths1,614 sq. ft.243 S Evanslawn Avenue, Aurora, IL 60506
MLS# 12479813Listed by: COMPASS - New
 $259,000Active2 beds 2 baths1,058 sq. ft.
$259,000Active2 beds 2 baths1,058 sq. ft.425 Sandpiper Court #C, Aurora, IL 60504
MLS# 12480123Listed by: @PROPERTIES CHRISTIE'S INTERNATIONAL REAL ESTATE - New
 $575,000Active5 beds 4 baths2,189 sq. ft.
$575,000Active5 beds 4 baths2,189 sq. ft.2585 Autumn Grove Court, Aurora, IL 60504
MLS# 12482263Listed by: KELLER WILLIAMS EXPERIENCE - New
 $259,900Active2 beds 1 baths720 sq. ft.
$259,900Active2 beds 1 baths720 sq. ft.176 S Randall Road, Aurora, IL 60506
MLS# 12481005Listed by: RE/MAX YOUR SPACE - New
 $230,000Active3 beds 2 baths975 sq. ft.
$230,000Active3 beds 2 baths975 sq. ft.626 North Avenue, Aurora, IL 60505
MLS# 12482134Listed by: CM REALTORS - New
 $299,900Active3 beds 3 baths1,522 sq. ft.
$299,900Active3 beds 3 baths1,522 sq. ft.1819 Indian Hill Lane, Aurora, IL 60503
MLS# 12481958Listed by: CHICAGOLAND REALTY GROUP PARTNERS LLC - Open Sun, 11am to 2pmNew
 $539,900Active4 beds 3 baths1,923 sq. ft.
$539,900Active4 beds 3 baths1,923 sq. ft.898 Lakestone Lane, Aurora, IL 60504
MLS# 12476164Listed by: RE/MAX PLAZA - New
 $214,900Active2 beds 2 baths1,154 sq. ft.
$214,900Active2 beds 2 baths1,154 sq. ft.1419 Mcclure Road #1419, Aurora, IL 60505
MLS# 12480563Listed by: DURANTE & RICH REAL ESTATE - New
 $300,000Active2 beds 3 baths1,260 sq. ft.
$300,000Active2 beds 3 baths1,260 sq. ft.2155 Grayhawk Drive, Aurora, IL 60503
MLS# 12481588Listed by: @PROPERTIES CHRISTIE'S INTERNATIONAL REAL ESTATE
